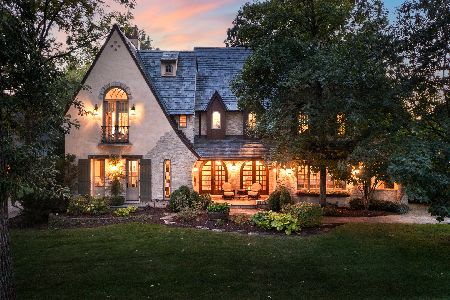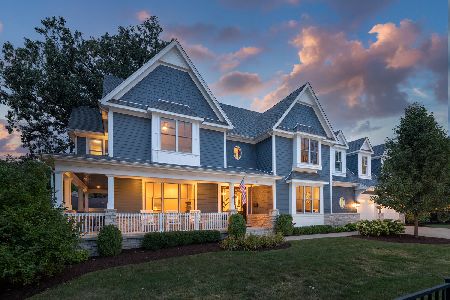915 Benton Avenue, Naperville, Illinois 60540
$1,130,000
|
Sold
|
|
| Status: | Closed |
| Sqft: | 4,015 |
| Cost/Sqft: | $299 |
| Beds: | 5 |
| Baths: | 5 |
| Year Built: | 2006 |
| Property Taxes: | $24,267 |
| Days On Market: | 2540 |
| Lot Size: | 0,29 |
Description
HIGHLY COVETED DOWNTOWN NAPERVILLE LOCATION FOR THIS LUXURIOUS HOME. Beautiful leaded glass front door leads to 2 sty foyer & curved staircase w/wrought iron spindles. Owners have added loads of "top of the line" upgrades since purchasing. Open flr plan for entertaining & fmly time. Kit. w/pro. SS appls., island w/seating, bev. fridge/bar, walk-in pantry, granite, & eating area w/window seat. Fmly rm w/cust. wood trim on walls & gas fp., slider to patio. Den w/vol. ceiling. 1st flr bedrm w/bath & french dr to cov. patio. Dng. rm w/hutch niche. 1st flr. lndry/mud rm. ALL bedrms w/ensuite baths & w/in closets w/cust. organizers. Elevator all flrs. Savant home automation sys. Dream fin. bsmnt w/exceptional details, theatre, reading rm, playrm, fin. storage, built-in banquette, curved full bar w/seating, wine rm, 6th bed, full bath. Gated paver driveway can be closed for front yd enjoyment. Fenced yd w/patio w/built-in grill & fridge, & bar w/seats. Freshly stained siding & new garage drs.
Property Specifics
| Single Family | |
| — | |
| — | |
| 2006 | |
| Full | |
| — | |
| No | |
| 0.29 |
| Du Page | |
| — | |
| 0 / Not Applicable | |
| None | |
| Public | |
| Public Sewer | |
| 10263386 | |
| 0713302028 |
Nearby Schools
| NAME: | DISTRICT: | DISTANCE: | |
|---|---|---|---|
|
Grade School
Naper Elementary School |
203 | — | |
|
Middle School
Washington Junior High School |
203 | Not in DB | |
|
High School
Naperville North High School |
203 | Not in DB | |
Property History
| DATE: | EVENT: | PRICE: | SOURCE: |
|---|---|---|---|
| 16 Jul, 2009 | Sold | $850,000 | MRED MLS |
| 15 May, 2009 | Under contract | $850,000 | MRED MLS |
| 6 May, 2009 | Listed for sale | $850,000 | MRED MLS |
| 12 Apr, 2019 | Sold | $1,130,000 | MRED MLS |
| 17 Feb, 2019 | Under contract | $1,200,000 | MRED MLS |
| 4 Feb, 2019 | Listed for sale | $1,200,000 | MRED MLS |
Room Specifics
Total Bedrooms: 6
Bedrooms Above Ground: 5
Bedrooms Below Ground: 1
Dimensions: —
Floor Type: Carpet
Dimensions: —
Floor Type: Carpet
Dimensions: —
Floor Type: Carpet
Dimensions: —
Floor Type: —
Dimensions: —
Floor Type: —
Full Bathrooms: 5
Bathroom Amenities: Whirlpool,Separate Shower,Steam Shower,Double Sink,Full Body Spray Shower
Bathroom in Basement: 1
Rooms: Bedroom 5,Bedroom 6,Den,Foyer,Play Room,Storage,Theatre Room
Basement Description: Finished
Other Specifics
| 3 | |
| Concrete Perimeter | |
| Brick | |
| Brick Paver Patio, Storms/Screens, Outdoor Grill | |
| Fenced Yard,Landscaped | |
| 85X163X92X129 | |
| Unfinished | |
| Full | |
| Bar-Wet, Elevator, First Floor Bedroom, In-Law Arrangement, First Floor Laundry, First Floor Full Bath | |
| Double Oven, Microwave, Dishwasher, Refrigerator, Bar Fridge, Washer, Dryer, Disposal, Stainless Steel Appliance(s), Wine Refrigerator, Cooktop, Range Hood | |
| Not in DB | |
| Street Lights, Street Paved | |
| — | |
| — | |
| Gas Starter |
Tax History
| Year | Property Taxes |
|---|---|
| 2009 | $20,993 |
| 2019 | $24,267 |
Contact Agent
Nearby Similar Homes
Nearby Sold Comparables
Contact Agent
Listing Provided By
RE/MAX Professionals Select









