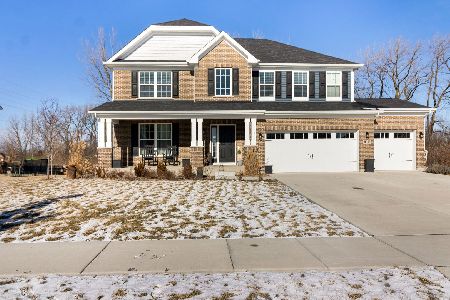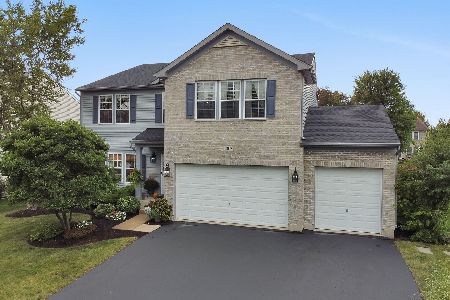911 Butterfield Circle, Shorewood, Illinois 60404
$195,000
|
Sold
|
|
| Status: | Closed |
| Sqft: | 2,850 |
| Cost/Sqft: | $70 |
| Beds: | 4 |
| Baths: | 3 |
| Year Built: | 2002 |
| Property Taxes: | $7,593 |
| Days On Market: | 6024 |
| Lot Size: | 0,00 |
Description
Tons of builder upgrades in this brick front home. Sold as-is, but can be in move in condition with some minor buyer tlc that is clearly reflected in the price. Seller has priced this home extremely aggressive for a quick sale*Home boasts almost 3000 in highly desired in Kipling Estates. Full unfinished basement, interior lot, tons of hardwood flrs-come see for yourself, but hurry at this price!
Property Specifics
| Single Family | |
| — | |
| Contemporary | |
| 2002 | |
| Full | |
| — | |
| No | |
| 0 |
| Will | |
| Kipling Estates | |
| 35 / Monthly | |
| None | |
| Public | |
| Public Sewer, Sewer-Storm | |
| 07284873 | |
| 0506202080190000 |
Property History
| DATE: | EVENT: | PRICE: | SOURCE: |
|---|---|---|---|
| 22 May, 2007 | Sold | $330,000 | MRED MLS |
| 19 Mar, 2007 | Under contract | $338,750 | MRED MLS |
| 17 Jan, 2007 | Listed for sale | $338,750 | MRED MLS |
| 30 Sep, 2009 | Sold | $195,000 | MRED MLS |
| 29 Jul, 2009 | Under contract | $199,900 | MRED MLS |
| 22 Jul, 2009 | Listed for sale | $199,900 | MRED MLS |
Room Specifics
Total Bedrooms: 4
Bedrooms Above Ground: 4
Bedrooms Below Ground: 0
Dimensions: —
Floor Type: Carpet
Dimensions: —
Floor Type: Carpet
Dimensions: —
Floor Type: Carpet
Full Bathrooms: 3
Bathroom Amenities: Whirlpool,Separate Shower,Double Sink
Bathroom in Basement: 0
Rooms: Eating Area,Foyer,Gallery,Utility Room-1st Floor
Basement Description: Unfinished
Other Specifics
| 2 | |
| Concrete Perimeter | |
| Asphalt | |
| Patio | |
| — | |
| 70 X 143 | |
| — | |
| Full | |
| Vaulted/Cathedral Ceilings | |
| Dishwasher, Disposal | |
| Not in DB | |
| Clubhouse, Pool, Tennis Courts, Sidewalks, Street Lights, Street Paved | |
| — | |
| — | |
| Wood Burning, Gas Starter |
Tax History
| Year | Property Taxes |
|---|---|
| 2007 | $6,212 |
| 2009 | $7,593 |
Contact Agent
Nearby Similar Homes
Nearby Sold Comparables
Contact Agent
Listing Provided By
RE/MAX Professionals Select










