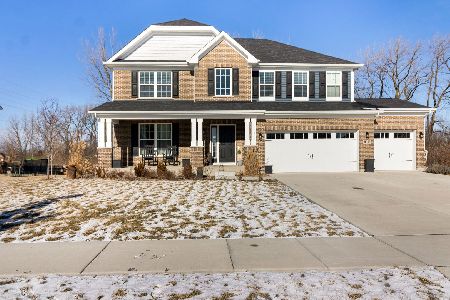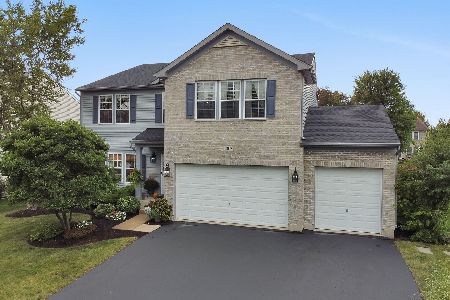913 Butterfield Circle, Shorewood, Illinois 60404
$239,000
|
Sold
|
|
| Status: | Closed |
| Sqft: | 2,500 |
| Cost/Sqft: | $106 |
| Beds: | 4 |
| Baths: | 3 |
| Year Built: | 2003 |
| Property Taxes: | $6,602 |
| Days On Market: | 5413 |
| Lot Size: | 0,00 |
Description
Move In Ready!!!! Plenty of room for the whole family. Cathedral Ceilings in the Master Bdrm and Family room. Gourmet kitchen with SS Appl and Granite countertops opens to wonderful FR w/ Skylights and Gas FP. Fully finished basement. Great fenced in back yard w/ 20 x 24 stamped concrete patio. All this located in a Clubhouse pool community. Plasma TV & Surround Sound System Included!!
Property Specifics
| Single Family | |
| — | |
| — | |
| 2003 | |
| Full | |
| — | |
| No | |
| 0 |
| Will | |
| Kipling Estates | |
| 35 / Quarterly | |
| Clubhouse,Exercise Facilities,Pool | |
| Public | |
| Public Sewer | |
| 07763877 | |
| 0506202060020000 |
Nearby Schools
| NAME: | DISTRICT: | DISTANCE: | |
|---|---|---|---|
|
Grade School
Walnut Trails |
201 | — | |
|
Middle School
Minooka Junior High School |
201 | Not in DB | |
|
High School
Minooka Community High School |
111 | Not in DB | |
Property History
| DATE: | EVENT: | PRICE: | SOURCE: |
|---|---|---|---|
| 25 May, 2011 | Sold | $239,000 | MRED MLS |
| 8 Apr, 2011 | Under contract | $264,500 | MRED MLS |
| — | Last price change | $269,500 | MRED MLS |
| 25 Mar, 2011 | Listed for sale | $269,500 | MRED MLS |
| 25 Jun, 2018 | Sold | $304,900 | MRED MLS |
| 4 Jun, 2018 | Under contract | $304,900 | MRED MLS |
| — | Last price change | $318,900 | MRED MLS |
| 27 Apr, 2018 | Listed for sale | $324,900 | MRED MLS |
Room Specifics
Total Bedrooms: 4
Bedrooms Above Ground: 4
Bedrooms Below Ground: 0
Dimensions: —
Floor Type: Carpet
Dimensions: —
Floor Type: Carpet
Dimensions: —
Floor Type: Carpet
Full Bathrooms: 3
Bathroom Amenities: Whirlpool,Separate Shower,Double Sink
Bathroom in Basement: 0
Rooms: Den,Recreation Room
Basement Description: Finished
Other Specifics
| 2 | |
| Concrete Perimeter | |
| Asphalt | |
| Patio, Stamped Concrete Patio | |
| Fenced Yard,Landscaped | |
| 68X157X85X152 | |
| Unfinished | |
| Full | |
| Vaulted/Cathedral Ceilings, Skylight(s), Hardwood Floors, First Floor Laundry | |
| Range, Microwave, Dishwasher, Refrigerator, Freezer, Washer, Dryer, Stainless Steel Appliance(s) | |
| Not in DB | |
| — | |
| — | |
| — | |
| Gas Log, Gas Starter |
Tax History
| Year | Property Taxes |
|---|---|
| 2011 | $6,602 |
| 2018 | $5,983 |
Contact Agent
Nearby Similar Homes
Nearby Sold Comparables
Contact Agent
Listing Provided By
Coldwell Banker The Real Estate Group










