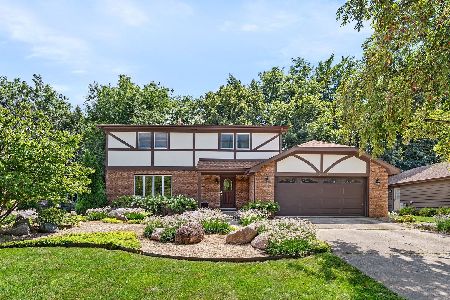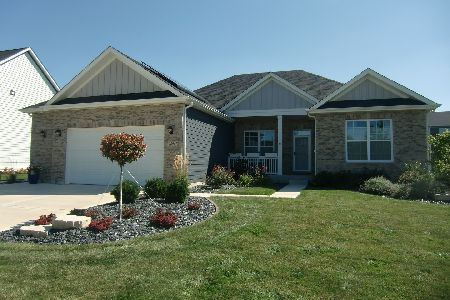911 Caprice Drive, Shorewood, Illinois 60404
$250,000
|
Sold
|
|
| Status: | Closed |
| Sqft: | 1,842 |
| Cost/Sqft: | $138 |
| Beds: | 3 |
| Baths: | 3 |
| Year Built: | 1979 |
| Property Taxes: | $5,322 |
| Days On Market: | 2456 |
| Lot Size: | 0,28 |
Description
All Brick Ranch in River Oaks Subdivision. 1st Floor features new flooring and paint throughout and new light fixtures. LR has large bay window that overlooks front yard. DR has a bay window that overlooks the backyard. FR features a wood/gas burning fireplace & large casement windows overlooking rear patio. 3 bedrooms on the main floor all with large closets & the master bedroom has a private master bath with new toilet, vanity top & faucet. Shared bathroom on the main floor has new toilet, vanity top, faucet & shower enclosure with built in seat. Kitchen features all SS appliances with ample pantry / storage space, a large peninsula & deep sink. Basement is partially finished with a full bathroom, bonus room, extra large storage area, laundry area & additional entertaining space. Attached garage has plenty of room for 2 cars & additional storage. Located close to I55 & I80 rte. 52 & rte. 59, shopping & restaurants. DuPage river is 3 blocks down Colonade rd. Agent Owned
Property Specifics
| Single Family | |
| — | |
| Ranch | |
| 1979 | |
| Full | |
| — | |
| No | |
| 0.28 |
| Will | |
| River Oaks | |
| 0 / Not Applicable | |
| None | |
| Public | |
| Public Sewer | |
| 10328600 | |
| 0506163030270000 |
Nearby Schools
| NAME: | DISTRICT: | DISTANCE: | |
|---|---|---|---|
|
Grade School
Walnut Trails |
201 | — | |
|
Middle School
Minooka Junior High School |
201 | Not in DB | |
|
High School
Joliet West High School |
204 | Not in DB | |
Property History
| DATE: | EVENT: | PRICE: | SOURCE: |
|---|---|---|---|
| 19 Aug, 2016 | Sold | $200,000 | MRED MLS |
| 4 Jul, 2016 | Under contract | $199,999 | MRED MLS |
| — | Last price change | $214,999 | MRED MLS |
| 2 Jun, 2016 | Listed for sale | $249,900 | MRED MLS |
| 28 Jun, 2019 | Sold | $250,000 | MRED MLS |
| 18 May, 2019 | Under contract | $254,900 | MRED MLS |
| — | Last price change | $259,900 | MRED MLS |
| 2 Apr, 2019 | Listed for sale | $259,900 | MRED MLS |
Room Specifics
Total Bedrooms: 3
Bedrooms Above Ground: 3
Bedrooms Below Ground: 0
Dimensions: —
Floor Type: Wood Laminate
Dimensions: —
Floor Type: Wood Laminate
Full Bathrooms: 3
Bathroom Amenities: —
Bathroom in Basement: 1
Rooms: Foyer
Basement Description: Partially Finished
Other Specifics
| 2 | |
| Concrete Perimeter | |
| Concrete | |
| Patio | |
| — | |
| 12094 | |
| Full,Interior Stair | |
| Full | |
| Wood Laminate Floors, First Floor Bedroom, First Floor Full Bath | |
| Range, Dishwasher, Refrigerator, Washer, Dryer | |
| Not in DB | |
| Sidewalks, Street Lights, Street Paved | |
| — | |
| — | |
| Wood Burning, Attached Fireplace Doors/Screen, Gas Log, Gas Starter |
Tax History
| Year | Property Taxes |
|---|---|
| 2016 | $4,002 |
| 2019 | $5,322 |
Contact Agent
Nearby Similar Homes
Nearby Sold Comparables
Contact Agent
Listing Provided By
Century 21 Affiliated







