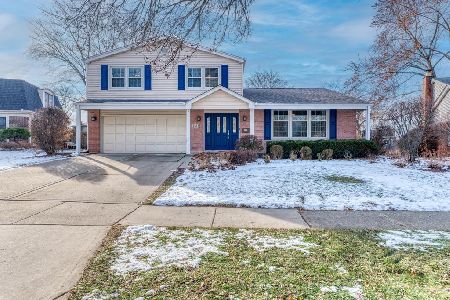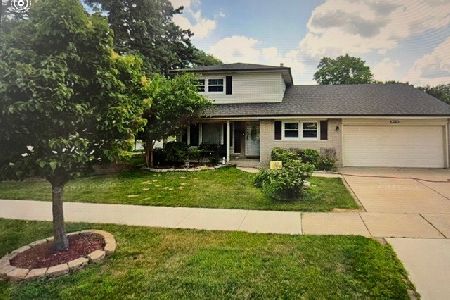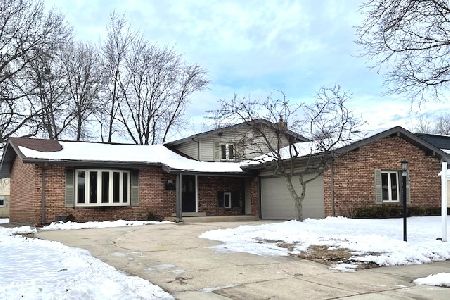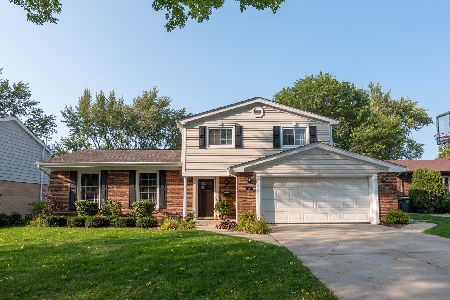911 Cedar Lane, Arlington Heights, Illinois 60005
$325,000
|
Sold
|
|
| Status: | Closed |
| Sqft: | 2,762 |
| Cost/Sqft: | $118 |
| Beds: | 4 |
| Baths: | 3 |
| Year Built: | 1972 |
| Property Taxes: | $10,667 |
| Days On Market: | 2405 |
| Lot Size: | 0,24 |
Description
Welcome to Surrey Ridge! This two story home with basement has been well maintained. From the inside to the beautifully landscaped yard surrounding the home, there is a lot of potential for updating and adding your personal touch! There are 4 bedrooms, all on the 2nd floor of the home. Two full baths upstairs and one half bath on the main level. Master bedroom has an en-suite bathroom. Spacious eat-in kitchen that overlooks the family room. Formal dining and living areas as well for extra space! 2-car attached garage! Home is being sold as-is.
Property Specifics
| Single Family | |
| — | |
| — | |
| 1972 | |
| Full | |
| — | |
| No | |
| 0.24 |
| Cook | |
| Surrey Ridge | |
| 0 / Not Applicable | |
| None | |
| Lake Michigan | |
| Public Sewer | |
| 10435296 | |
| 08091090020000 |
Property History
| DATE: | EVENT: | PRICE: | SOURCE: |
|---|---|---|---|
| 8 Nov, 2019 | Sold | $325,000 | MRED MLS |
| 22 Aug, 2019 | Under contract | $325,000 | MRED MLS |
| — | Last price change | $350,000 | MRED MLS |
| 30 Jun, 2019 | Listed for sale | $375,000 | MRED MLS |
Room Specifics
Total Bedrooms: 4
Bedrooms Above Ground: 4
Bedrooms Below Ground: 0
Dimensions: —
Floor Type: —
Dimensions: —
Floor Type: —
Dimensions: —
Floor Type: —
Full Bathrooms: 3
Bathroom Amenities: —
Bathroom in Basement: 0
Rooms: Foyer
Basement Description: Partially Finished
Other Specifics
| 2 | |
| — | |
| Concrete | |
| — | |
| Common Grounds | |
| 127X83 | |
| — | |
| Full | |
| Hardwood Floors, Wood Laminate Floors | |
| — | |
| Not in DB | |
| — | |
| — | |
| — | |
| — |
Tax History
| Year | Property Taxes |
|---|---|
| 2019 | $10,667 |
Contact Agent
Nearby Similar Homes
Nearby Sold Comparables
Contact Agent
Listing Provided By
Center Coast Realty











