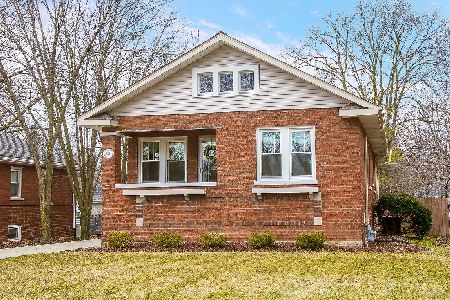911 Cherry Street, Wheaton, Illinois 60187
$266,000
|
Sold
|
|
| Status: | Closed |
| Sqft: | 1,800 |
| Cost/Sqft: | $154 |
| Beds: | 2 |
| Baths: | 3 |
| Year Built: | 1954 |
| Property Taxes: | $6,450 |
| Days On Market: | 4277 |
| Lot Size: | 0,18 |
Description
Purchase instead of Rent | Close to Wheaton college l Downtown Wheaton Brick Bungalow w huge addition | Modern en-suite Master Bedroom addition adds greatly to the home | Extensive Quality Original Hardwood | 3 full baths l Full Finished Basement w Rec Room/ Family Room, extra Bedroom, Full bath | Established Neighborhood w lots going on | Detached 1 car garage w Covered Outdoor Patio could convert to 2 car l Home!!
Property Specifics
| Single Family | |
| — | |
| Bungalow | |
| 1954 | |
| Full | |
| — | |
| No | |
| 0.18 |
| Du Page | |
| — | |
| 0 / Not Applicable | |
| None | |
| Lake Michigan | |
| Public Sewer | |
| 08609154 | |
| 0509423009 |
Nearby Schools
| NAME: | DISTRICT: | DISTANCE: | |
|---|---|---|---|
|
Grade School
Longfellow Elementary School |
200 | — | |
|
Middle School
Franklin Middle School |
200 | Not in DB | |
|
High School
Wheaton North High School |
200 | Not in DB | |
Property History
| DATE: | EVENT: | PRICE: | SOURCE: |
|---|---|---|---|
| 27 Feb, 2015 | Sold | $266,000 | MRED MLS |
| 26 Jan, 2015 | Under contract | $278,000 | MRED MLS |
| — | Last price change | $289,000 | MRED MLS |
| 8 May, 2014 | Listed for sale | $325,000 | MRED MLS |
Room Specifics
Total Bedrooms: 3
Bedrooms Above Ground: 2
Bedrooms Below Ground: 1
Dimensions: —
Floor Type: Hardwood
Dimensions: —
Floor Type: Ceramic Tile
Full Bathrooms: 3
Bathroom Amenities: Whirlpool,Separate Shower
Bathroom in Basement: 1
Rooms: Den,Recreation Room
Basement Description: Finished
Other Specifics
| 1 | |
| Block | |
| Asphalt | |
| Patio, Porch | |
| — | |
| 55X132 | |
| — | |
| Full | |
| Hardwood Floors, First Floor Bedroom, First Floor Full Bath | |
| Range, Microwave, Dishwasher, Refrigerator, Washer, Dryer | |
| Not in DB | |
| Street Lights, Street Paved | |
| — | |
| — | |
| — |
Tax History
| Year | Property Taxes |
|---|---|
| 2015 | $6,450 |
Contact Agent
Nearby Similar Homes
Nearby Sold Comparables
Contact Agent
Listing Provided By
john greene, Realtor








