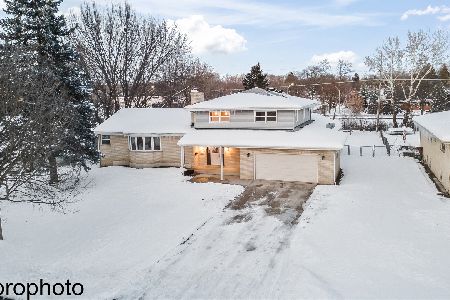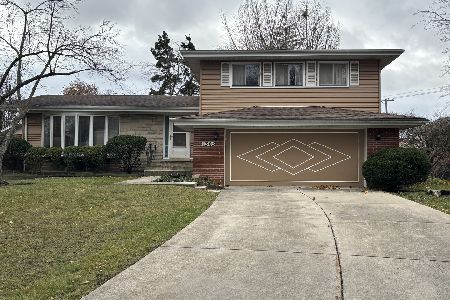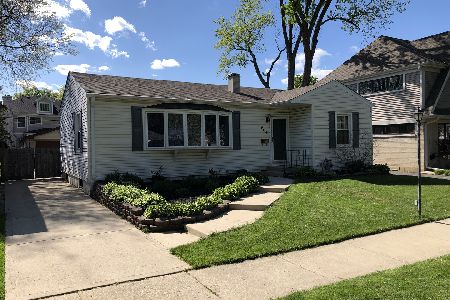911 Chicago Avenue, Arlington Heights, Illinois 60004
$275,000
|
Sold
|
|
| Status: | Closed |
| Sqft: | 1,118 |
| Cost/Sqft: | $267 |
| Beds: | 3 |
| Baths: | 1 |
| Year Built: | 1959 |
| Property Taxes: | $5,936 |
| Days On Market: | 3496 |
| Lot Size: | 0,15 |
Description
Classic Arlington Heights all brick ranch walking distance to Arlington Park Metra/Race Track, and 2 minutes to 53 or downtown AH. All floors are original hardwood that have been beautifully refinished, except kitchen and bath which has ceramic. New windows installed last year & updated kitchen with SS appliances and custom maple cabinetry. Two car garage with extra-long driveway, professional landscaping on a 128x50 buildable lot and perimeter fencing affording privacy & security in the back yard. Current dining area was previously a 3rd BR and can easily be transformed back to a 3rd Bedroom, Den, Office or Nursery. A partially finished basement completes the package!
Property Specifics
| Single Family | |
| — | |
| Ranch | |
| 1959 | |
| Full | |
| CUSTOM | |
| No | |
| 0.15 |
| Cook | |
| Lynwood | |
| 0 / Not Applicable | |
| None | |
| Lake Michigan | |
| Public Sewer | |
| 09264065 | |
| 03301100060000 |
Nearby Schools
| NAME: | DISTRICT: | DISTANCE: | |
|---|---|---|---|
|
Grade School
Patton Elementary School |
25 | — | |
|
Middle School
Thomas Middle School |
25 | Not in DB | |
|
High School
John Hersey High School |
214 | Not in DB | |
Property History
| DATE: | EVENT: | PRICE: | SOURCE: |
|---|---|---|---|
| 31 Oct, 2016 | Sold | $275,000 | MRED MLS |
| 22 Aug, 2016 | Under contract | $298,900 | MRED MLS |
| 21 Jun, 2016 | Listed for sale | $298,900 | MRED MLS |
Room Specifics
Total Bedrooms: 3
Bedrooms Above Ground: 3
Bedrooms Below Ground: 0
Dimensions: —
Floor Type: Hardwood
Dimensions: —
Floor Type: Hardwood
Full Bathrooms: 1
Bathroom Amenities: —
Bathroom in Basement: 0
Rooms: Play Room,Utility Room-Lower Level
Basement Description: Partially Finished
Other Specifics
| 2 | |
| Concrete Perimeter | |
| Asphalt | |
| Patio, Storms/Screens | |
| Fenced Yard,Landscaped | |
| 50X128 | |
| Full | |
| None | |
| First Floor Bedroom, First Floor Full Bath | |
| Range, Microwave, Dishwasher, Refrigerator, Washer, Dryer, Stainless Steel Appliance(s), Wine Refrigerator | |
| Not in DB | |
| Sidewalks, Street Lights, Street Paved, Other | |
| — | |
| — | |
| — |
Tax History
| Year | Property Taxes |
|---|---|
| 2016 | $5,936 |
Contact Agent
Nearby Similar Homes
Nearby Sold Comparables
Contact Agent
Listing Provided By
@properties











