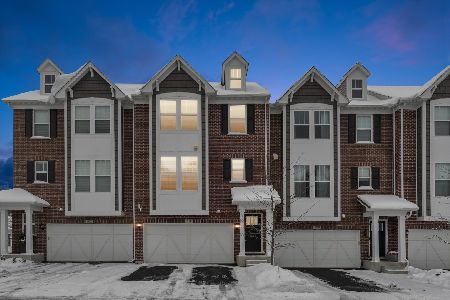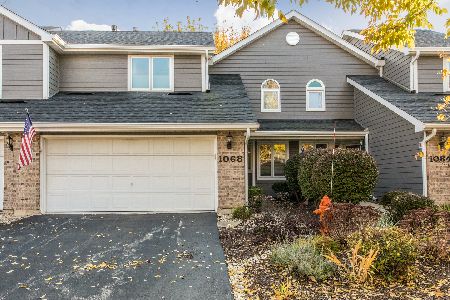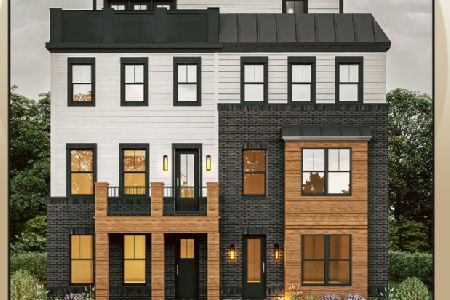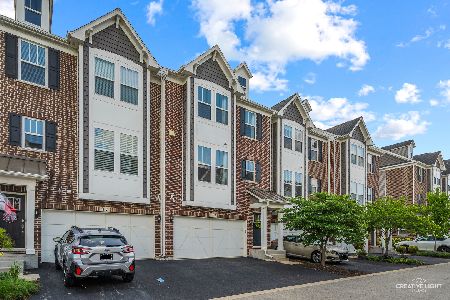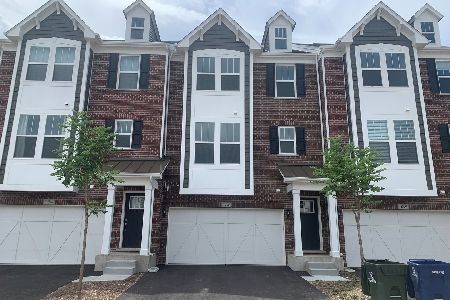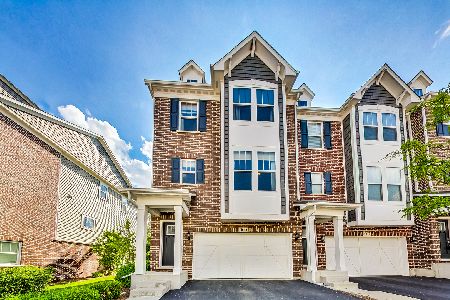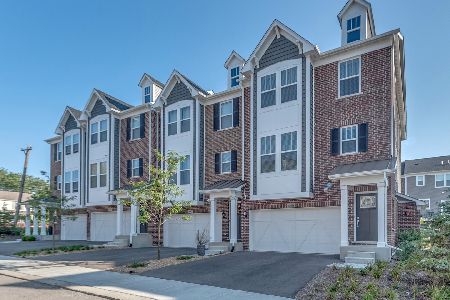911 Coletta Circle, Naperville, Illinois 60563
$412,000
|
Sold
|
|
| Status: | Closed |
| Sqft: | 2,185 |
| Cost/Sqft: | $189 |
| Beds: | 3 |
| Baths: | 4 |
| Year Built: | 2019 |
| Property Taxes: | $0 |
| Days On Market: | 2237 |
| Lot Size: | 0,00 |
Description
Beautiful new end unit townhome waiting for you in Naperville! Walking distance to downtown Naperville, and to the Metra train station! New home features 9' ceilings on main level and an open floorplan that is great for entertaining guests! The gourmet kitchen includes stainless steel appliances, 42" maple cabinets, and stunning granite countertops. Step out on the deck and enjoy a cup of coffee or a nice BBQ! You will completely relax in your spacious owner's suite with an ensuite luxury bath. Two secondary bedrooms and laundry room finish out the third floor. Enjoy maintenance-free living! Photos are of similar home.
Property Specifics
| Condos/Townhomes | |
| 3 | |
| — | |
| 2019 | |
| None | |
| THE PARK | |
| No | |
| — |
| Du Page | |
| Columbia Park Townes | |
| 352 / Monthly | |
| Water,Insurance,Exterior Maintenance,Lawn Care,Snow Removal | |
| Public | |
| Public Sewer | |
| 10561836 | |
| 0818207023 |
Nearby Schools
| NAME: | DISTRICT: | DISTANCE: | |
|---|---|---|---|
|
Grade School
Ellsworth Elementary School |
203 | — | |
|
Middle School
Washington Junior High School |
203 | Not in DB | |
|
High School
Naperville North High School |
203 | Not in DB | |
Property History
| DATE: | EVENT: | PRICE: | SOURCE: |
|---|---|---|---|
| 14 Apr, 2020 | Sold | $412,000 | MRED MLS |
| 5 Mar, 2020 | Under contract | $414,000 | MRED MLS |
| — | Last price change | $419,890 | MRED MLS |
| 30 Oct, 2019 | Listed for sale | $419,890 | MRED MLS |
| 29 Nov, 2021 | Sold | $437,500 | MRED MLS |
| 31 Oct, 2021 | Under contract | $450,000 | MRED MLS |
| 21 Oct, 2021 | Listed for sale | $450,000 | MRED MLS |
Room Specifics
Total Bedrooms: 3
Bedrooms Above Ground: 3
Bedrooms Below Ground: 0
Dimensions: —
Floor Type: Carpet
Dimensions: —
Floor Type: Carpet
Full Bathrooms: 4
Bathroom Amenities: Double Sink
Bathroom in Basement: 0
Rooms: Game Room,Foyer
Basement Description: Slab
Other Specifics
| 2 | |
| Concrete Perimeter | |
| Asphalt | |
| Deck, Patio, End Unit | |
| — | |
| 62X129 | |
| — | |
| Full | |
| Hardwood Floors, Laundry Hook-Up in Unit | |
| Microwave, Dishwasher, Disposal, Stainless Steel Appliance(s) | |
| Not in DB | |
| — | |
| — | |
| — | |
| — |
Tax History
| Year | Property Taxes |
|---|---|
| 2021 | $6,945 |
Contact Agent
Nearby Similar Homes
Nearby Sold Comparables
Contact Agent
Listing Provided By
john greene, Realtor

