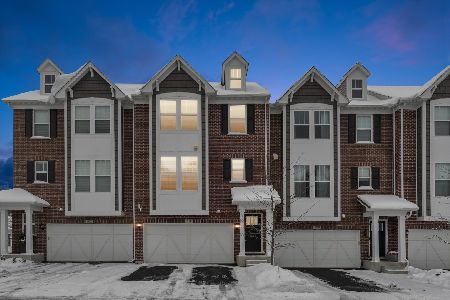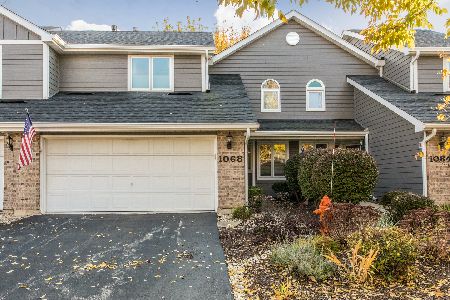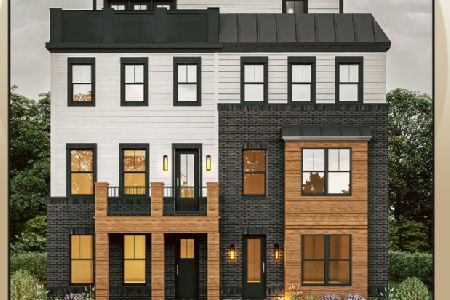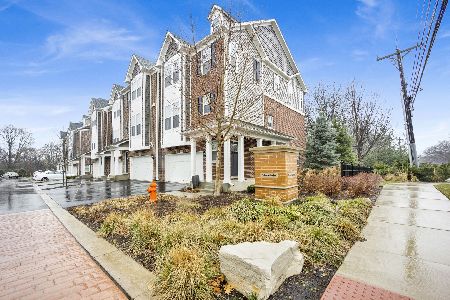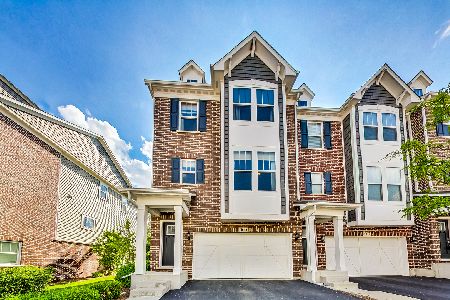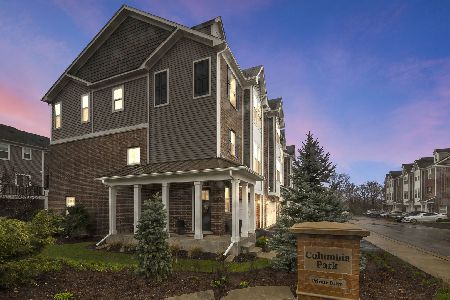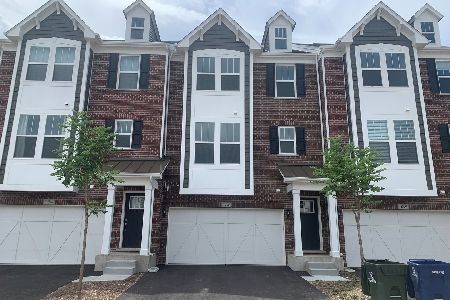911 Coletta Circle, Naperville, Illinois 60563
$437,500
|
Sold
|
|
| Status: | Closed |
| Sqft: | 2,580 |
| Cost/Sqft: | $174 |
| Beds: | 3 |
| Baths: | 4 |
| Year Built: | 2019 |
| Property Taxes: | $6,945 |
| Days On Market: | 1514 |
| Lot Size: | 0,00 |
Description
Hidden away in this private neighborhood comes this attractive three bedroom residence, located in Columbia Park Townes of desirable North Naperville! Walk right up to a gourmet kitchen featuring 9' ceilings, stainless steel appliances, 42" maple cabinets and stunning granite countertops. This main level, with its open floorplan, reserves a space for entertaining guests! Step out on the deck and enjoy a cup of coffee or a nice BBQ! Walk upstairs to relax in your spacious owner's suite with an en-suite luxury bath. Two secondary bedrooms and laundry room finish out the third floor. And bonus, the lower level has excellent opportunity for another family room, private office, or even a home gym! This townhome retains the value of peaceful living while being conveniently close to shops and restaurants of Downtown Naperville and the Riverwalk! Perfectly situated for easy access to I-88 and renewed E Ogden commercial development (Costco, Amazon Fresh). Acclaimed and highly ranked Naperville School District 203! (Transferrable Home Warranty Included).
Property Specifics
| Condos/Townhomes | |
| 3 | |
| — | |
| 2019 | |
| None | |
| THE PARK | |
| No | |
| — |
| Du Page | |
| — | |
| 338 / Monthly | |
| Water,Insurance,Exterior Maintenance,Lawn Care,Snow Removal | |
| Public | |
| Public Sewer | |
| 11252018 | |
| 0818207035 |
Property History
| DATE: | EVENT: | PRICE: | SOURCE: |
|---|---|---|---|
| 14 Apr, 2020 | Sold | $412,000 | MRED MLS |
| 5 Mar, 2020 | Under contract | $414,000 | MRED MLS |
| — | Last price change | $419,890 | MRED MLS |
| 30 Oct, 2019 | Listed for sale | $419,890 | MRED MLS |
| 29 Nov, 2021 | Sold | $437,500 | MRED MLS |
| 31 Oct, 2021 | Under contract | $450,000 | MRED MLS |
| 21 Oct, 2021 | Listed for sale | $450,000 | MRED MLS |
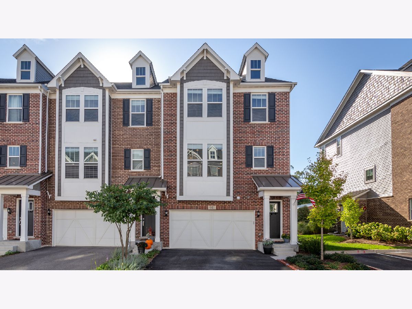
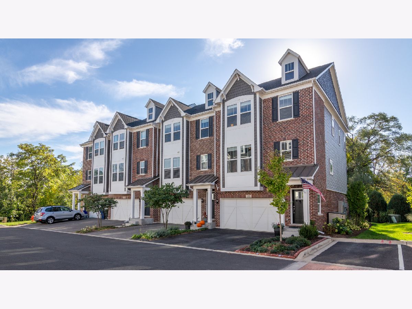
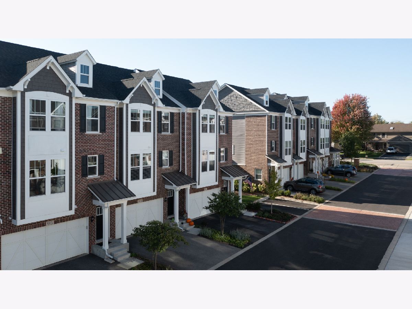
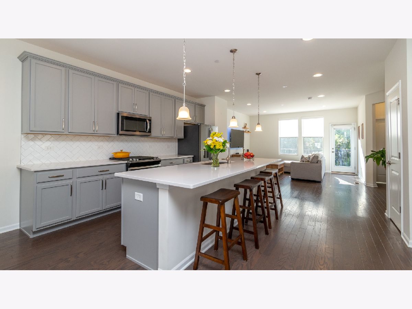
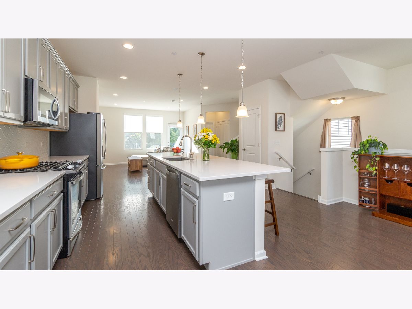
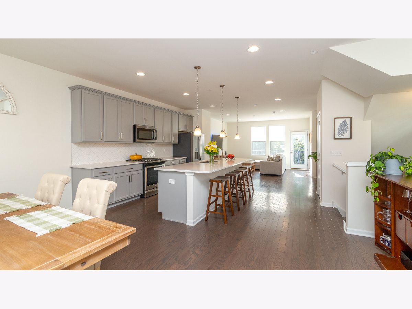
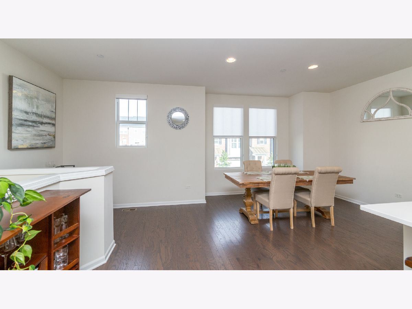
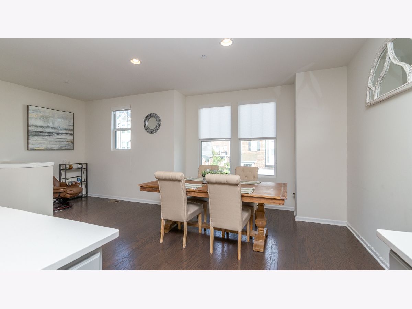
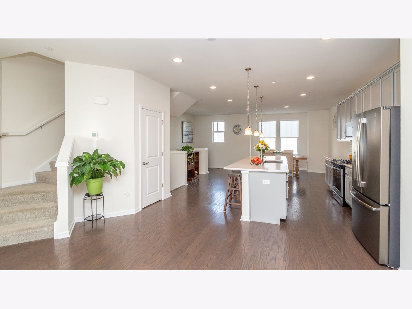
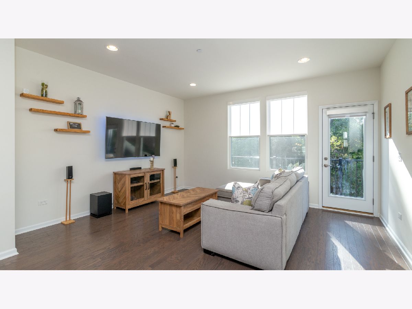
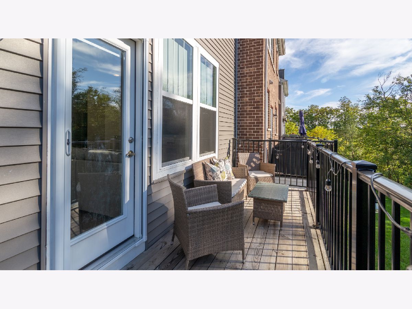
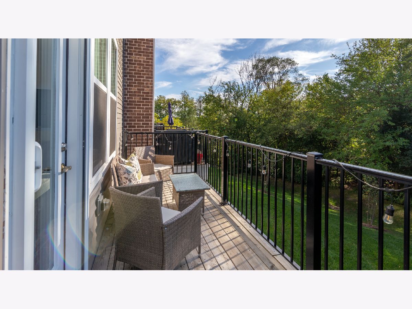
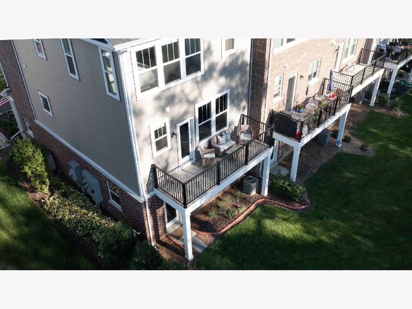
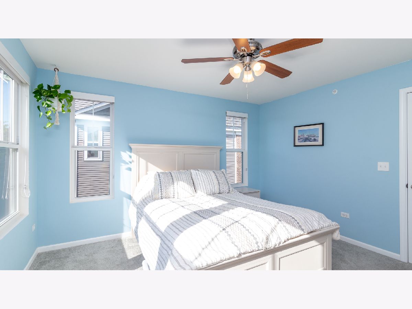
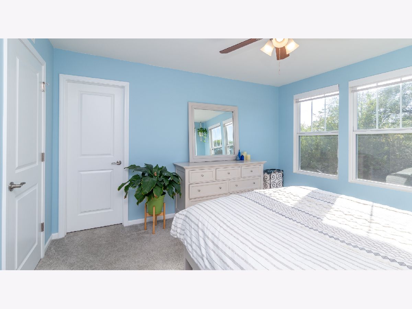
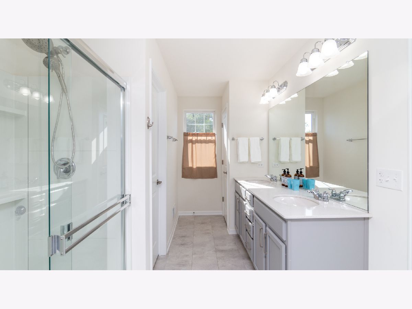
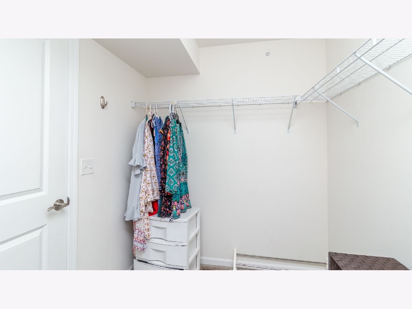
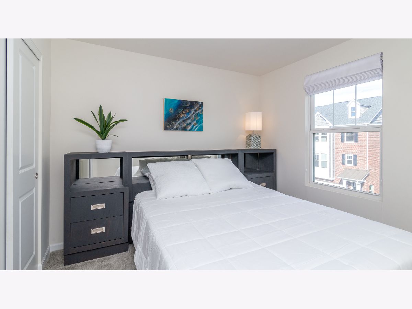
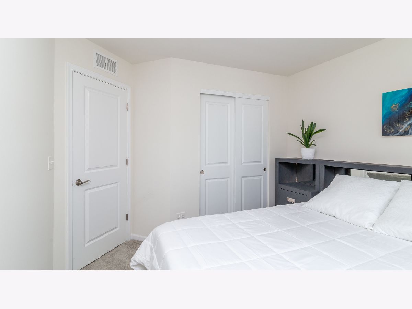
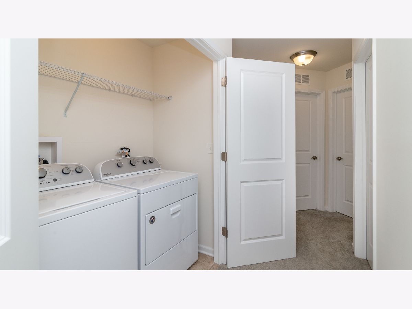
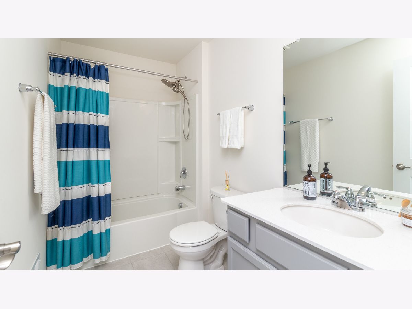
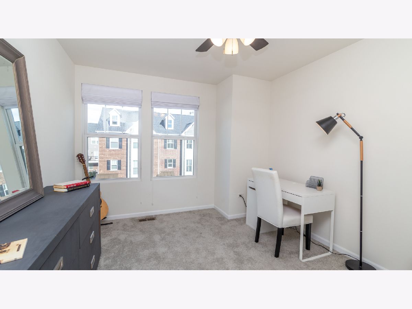
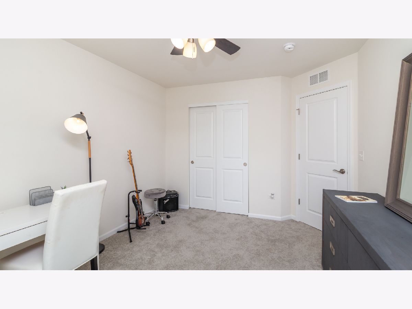
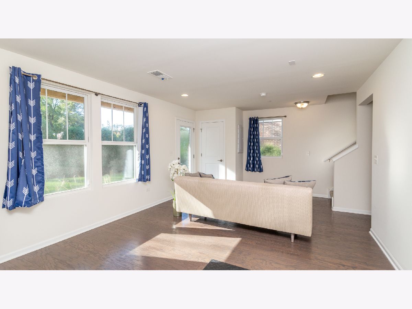
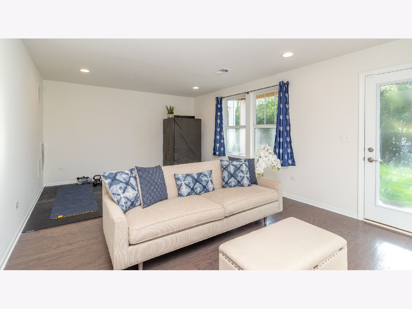
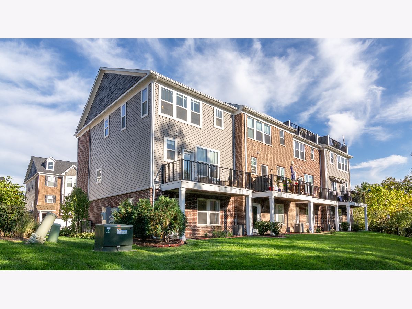
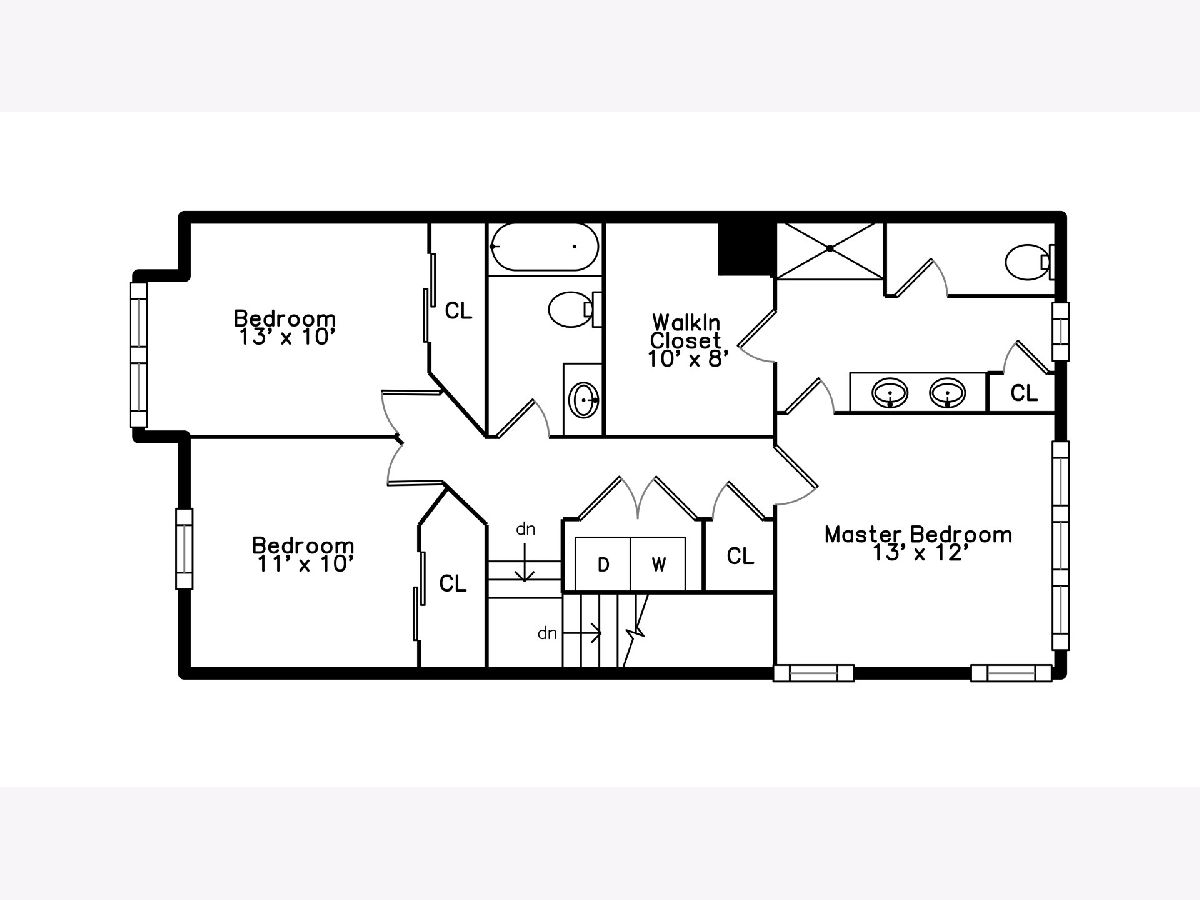
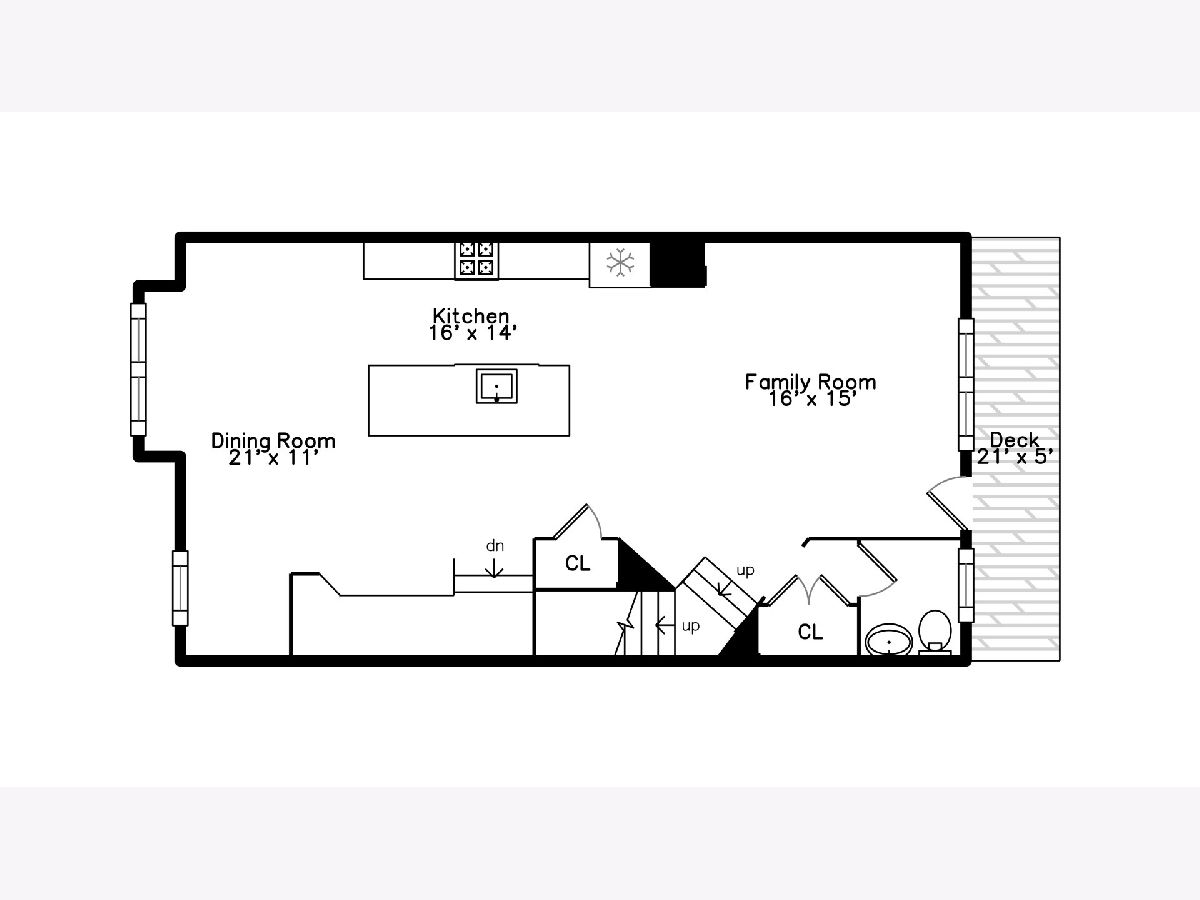
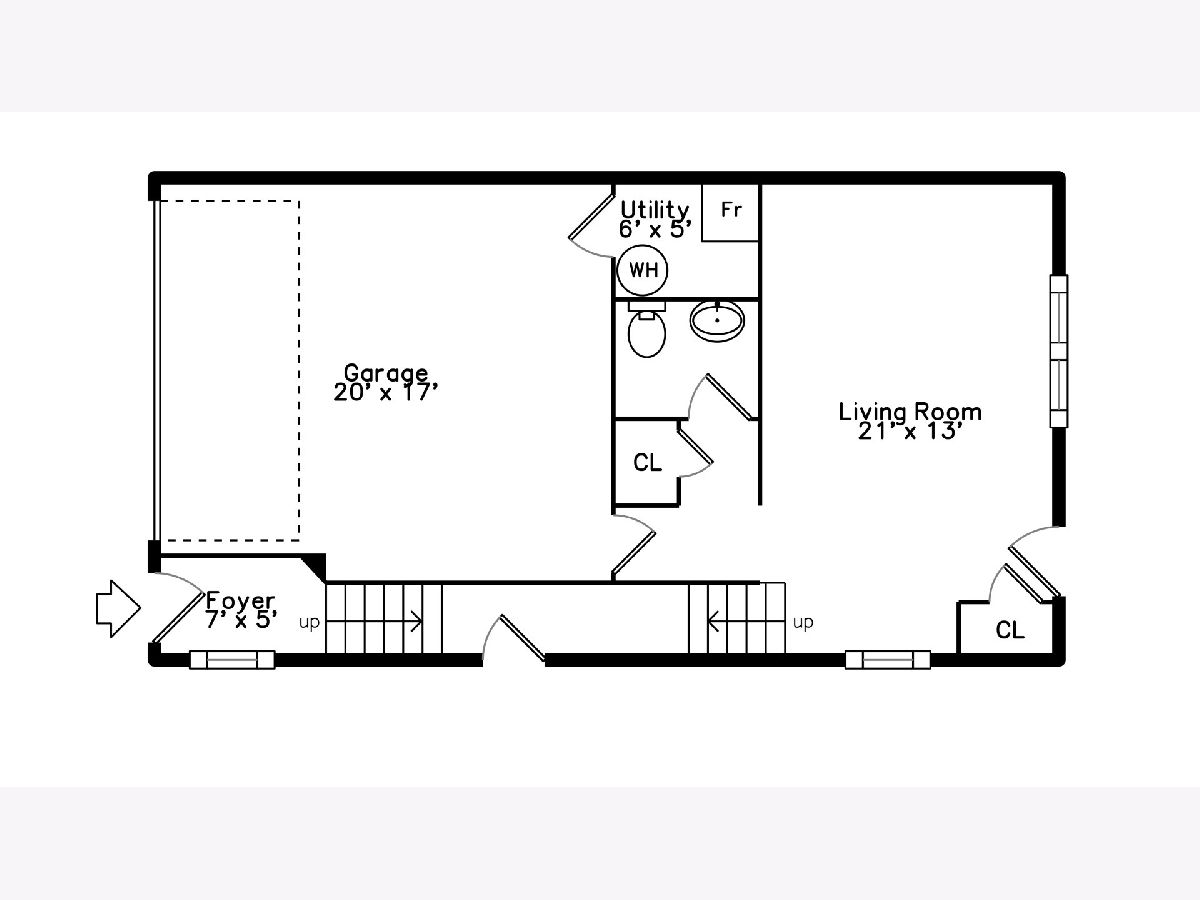
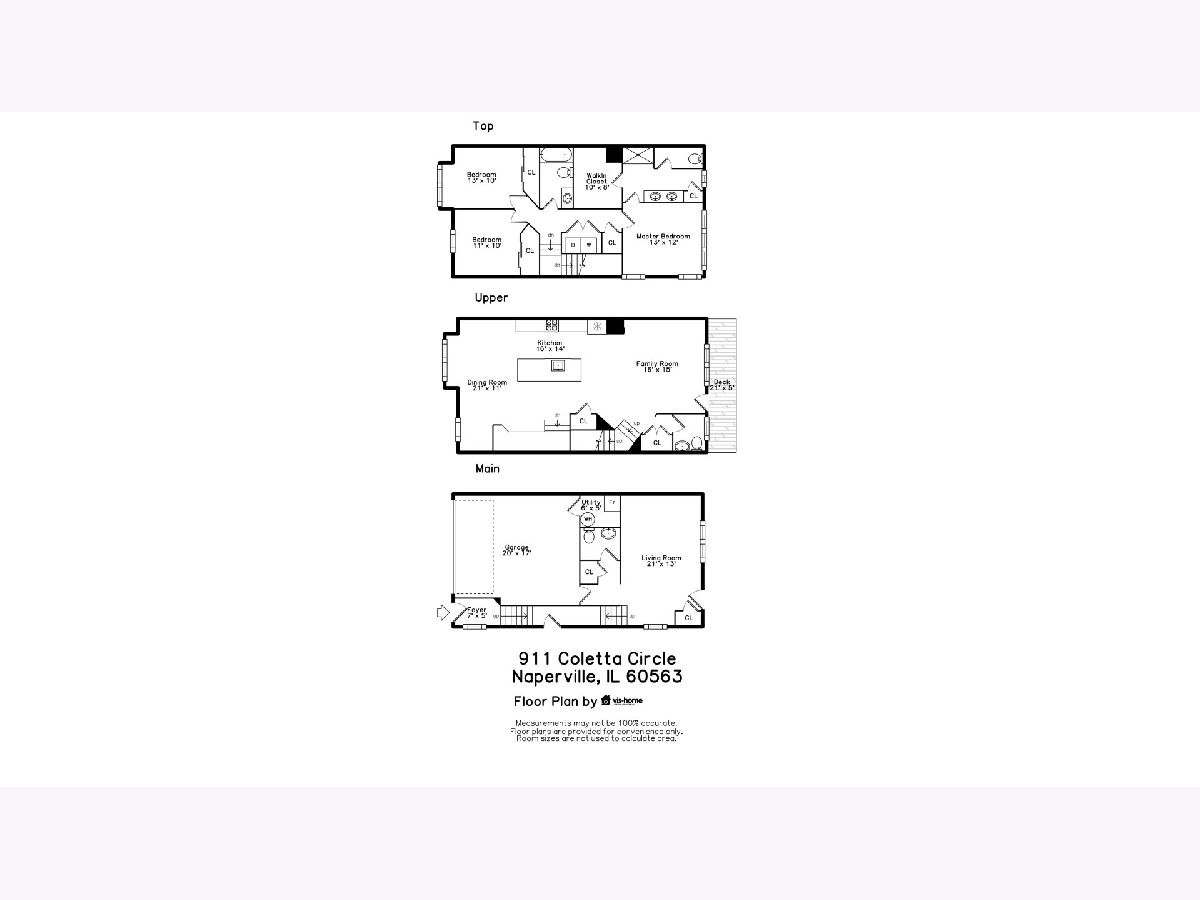
Room Specifics
Total Bedrooms: 3
Bedrooms Above Ground: 3
Bedrooms Below Ground: 0
Dimensions: —
Floor Type: Carpet
Dimensions: —
Floor Type: Carpet
Full Bathrooms: 4
Bathroom Amenities: Double Sink
Bathroom in Basement: 0
Rooms: Foyer,Walk In Closet,Balcony/Porch/Lanai
Basement Description: Slab
Other Specifics
| 2 | |
| Concrete Perimeter | |
| Asphalt | |
| Deck, Patio, End Unit | |
| — | |
| 62X129 | |
| — | |
| Full | |
| Hardwood Floors, Laundry Hook-Up in Unit | |
| Range, Microwave, Dishwasher, Refrigerator, Washer, Dryer, Disposal, Stainless Steel Appliance(s) | |
| Not in DB | |
| — | |
| — | |
| — | |
| — |
Tax History
| Year | Property Taxes |
|---|---|
| 2021 | $6,945 |
Contact Agent
Nearby Similar Homes
Nearby Sold Comparables
Contact Agent
Listing Provided By
Dream Town Realty

