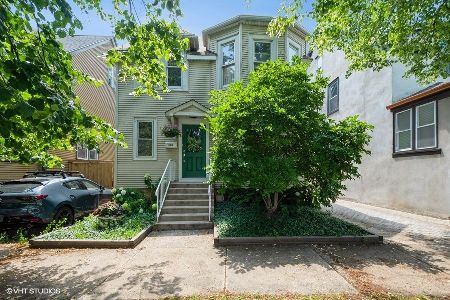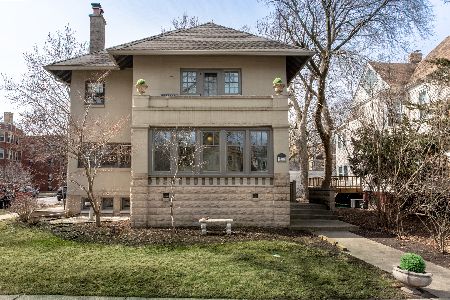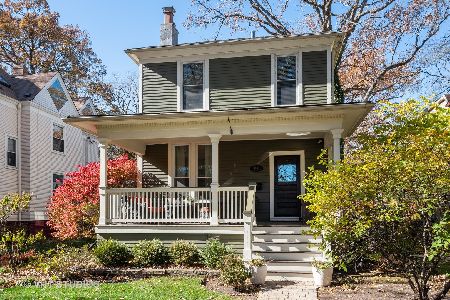911 Crain Street, Evanston, Illinois 60202
$530,000
|
Sold
|
|
| Status: | Closed |
| Sqft: | 2,110 |
| Cost/Sqft: | $249 |
| Beds: | 5 |
| Baths: | 2 |
| Year Built: | 1912 |
| Property Taxes: | $8,300 |
| Days On Market: | 3576 |
| Lot Size: | 0,00 |
Description
Classic Evanston farmhouse full of charm and wonderful original architectural details. Gracious entry with beautiful staircase, carved banister, and large coat closet. 4 season sunroom rebuilt with new screened porch above it off the master bedroom. Wonderful open floor plan. Living room w/large picture window, dining room with gas fireplace and built-in hutch, updated powder room, and beautiful updated eat-in kitchen with quarter-sawn oak cabinets. Many updates throughout including an updated bath on 2nd floor, new flooring on 1st floor (quarter-sawn oak) and in master bedroom. All windows replaced or rehabbed and mechanicals updated within past 5 years: new high-efficiency furnace, washer and dryer, dishwasher, water heater, & 5 "split pak" air conditioning and heating units to provide whole house air conditioning and supplemental heating if ever needed. Ideal location and wonderful home!
Property Specifics
| Single Family | |
| — | |
| — | |
| 1912 | |
| Full | |
| — | |
| No | |
| — |
| Cook | |
| — | |
| 0 / Not Applicable | |
| None | |
| Lake Michigan | |
| Public Sewer | |
| 09121737 | |
| 11191030250000 |
Nearby Schools
| NAME: | DISTRICT: | DISTANCE: | |
|---|---|---|---|
|
Grade School
Washington Elementary School |
65 | — | |
|
Middle School
Nichols Middle School |
65 | Not in DB | |
|
High School
Evanston Twp High School |
202 | Not in DB | |
Property History
| DATE: | EVENT: | PRICE: | SOURCE: |
|---|---|---|---|
| 22 Mar, 2016 | Sold | $530,000 | MRED MLS |
| 23 Jan, 2016 | Under contract | $525,000 | MRED MLS |
| 22 Jan, 2016 | Listed for sale | $525,000 | MRED MLS |
Room Specifics
Total Bedrooms: 5
Bedrooms Above Ground: 5
Bedrooms Below Ground: 0
Dimensions: —
Floor Type: Hardwood
Dimensions: —
Floor Type: Hardwood
Dimensions: —
Floor Type: —
Dimensions: —
Floor Type: —
Full Bathrooms: 2
Bathroom Amenities: —
Bathroom in Basement: 0
Rooms: Bedroom 5,Breakfast Room,Foyer,Screened Porch,Heated Sun Room
Basement Description: Unfinished,Exterior Access
Other Specifics
| — | |
| Brick/Mortar | |
| Asphalt,Off Alley | |
| Porch Screened, Brick Paver Patio, Storms/Screens | |
| — | |
| 47X66 | |
| — | |
| None | |
| Vaulted/Cathedral Ceilings, Skylight(s), Hardwood Floors | |
| Range, Microwave, Dishwasher, Refrigerator | |
| Not in DB | |
| — | |
| — | |
| — | |
| Gas Log, Gas Starter |
Tax History
| Year | Property Taxes |
|---|---|
| 2016 | $8,300 |
Contact Agent
Nearby Similar Homes
Nearby Sold Comparables
Contact Agent
Listing Provided By
Berkshire Hathaway HomeServices KoenigRubloff











