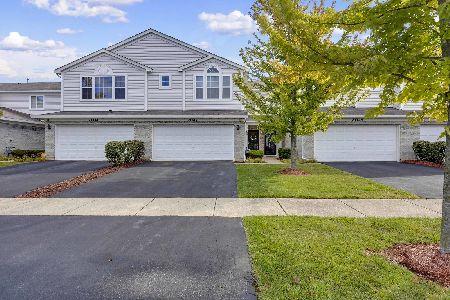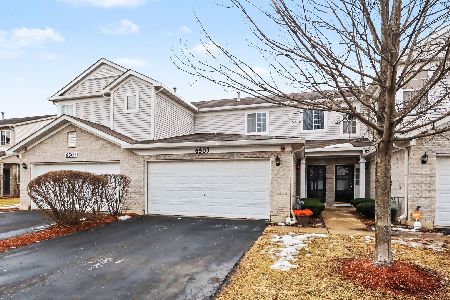911 Fieldside Drive, Matteson, Illinois 60443
$155,000
|
Sold
|
|
| Status: | Closed |
| Sqft: | 1,600 |
| Cost/Sqft: | $103 |
| Beds: | 3 |
| Baths: | 3 |
| Year Built: | 2005 |
| Property Taxes: | $2,247 |
| Days On Market: | 2736 |
| Lot Size: | 0,00 |
Description
Beautiful, bright 3 bedroom town home located in Gleneagle Trail subdivision. Great open floor plan w/high ceilings gives you a very spacious feeling and additional windows lets in lots of light! Beautiful kitchen was updated in 2011 and offers additional built-in counter & cabinets in the dining area, Corian countertops, SS appliances and mosaic tile backsplash. Wide plank hardwood floors throughout the first floor (2011) Gorgeous master bedroom with walk-in closet and master bathroom w/Jacuzzi tub. Nice outdoor patio for grilling and yard to enjoy during the summer and cozy gas fireplace to warm you up during the winter. Full bath updated in 2016. New HWH in 2017. Attached, 2-car garage is insulated for added energy efficiency. This is a great home--won't last long!!
Property Specifics
| Condos/Townhomes | |
| 2 | |
| — | |
| 2005 | |
| None | |
| — | |
| No | |
| — |
| Cook | |
| Gleneagle Trail | |
| 139 / Monthly | |
| Insurance,Exterior Maintenance,Lawn Care,Snow Removal | |
| Lake Michigan,Public | |
| Public Sewer | |
| 10069392 | |
| 31201140141070 |
Property History
| DATE: | EVENT: | PRICE: | SOURCE: |
|---|---|---|---|
| 15 Mar, 2011 | Sold | $87,000 | MRED MLS |
| 25 Jan, 2011 | Under contract | $87,020 | MRED MLS |
| — | Last price change | $92,020 | MRED MLS |
| 29 Nov, 2010 | Listed for sale | $97,020 | MRED MLS |
| 9 Nov, 2018 | Sold | $155,000 | MRED MLS |
| 5 Sep, 2018 | Under contract | $165,000 | MRED MLS |
| 1 Sep, 2018 | Listed for sale | $165,000 | MRED MLS |
Room Specifics
Total Bedrooms: 3
Bedrooms Above Ground: 3
Bedrooms Below Ground: 0
Dimensions: —
Floor Type: Carpet
Dimensions: —
Floor Type: Carpet
Full Bathrooms: 3
Bathroom Amenities: Whirlpool
Bathroom in Basement: 0
Rooms: Foyer
Basement Description: Slab
Other Specifics
| 2 | |
| Concrete Perimeter | |
| — | |
| Patio | |
| Common Grounds | |
| COMMON | |
| — | |
| Full | |
| Vaulted/Cathedral Ceilings, Hardwood Floors, Second Floor Laundry | |
| Range, Microwave, Dishwasher, Refrigerator | |
| Not in DB | |
| — | |
| — | |
| — | |
| Gas Log, Ventless |
Tax History
| Year | Property Taxes |
|---|---|
| 2011 | $5,816 |
| 2018 | $2,247 |
Contact Agent
Nearby Similar Homes
Nearby Sold Comparables
Contact Agent
Listing Provided By
Weichert, Realtors-The Raines Group





