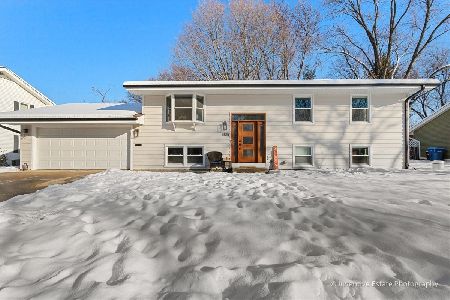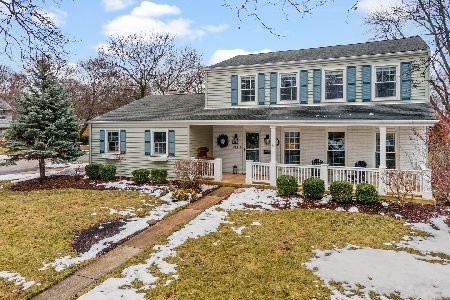911 Kehoe Drive, St Charles, Illinois 60174
$400,000
|
Sold
|
|
| Status: | Closed |
| Sqft: | 2,136 |
| Cost/Sqft: | $181 |
| Beds: | 4 |
| Baths: | 3 |
| Year Built: | 1969 |
| Property Taxes: | $8,161 |
| Days On Market: | 1712 |
| Lot Size: | 0,24 |
Description
The convenient in-town location is only the beginning of all 911 Kehoe Dr has to offer! This meticulously maintained 4Br/2.1Ba will fill your hearts with its abundance of charm and beauty, a rare find within the highly sought-after Davis School district. Professional landscaping neatly adorns the picturesque front porch, complete with a cedar swing. Once inside, you find an organically flowing floorplan, gleaming hardwood floors, floor-to-ceiling windows, and quality updates around every corner. Peruse to discover a beautifully updated kitchen featuring custom cherry wood cabinetry, newer stainless-steel appliances (2018), granite countertops, recessed lighting, center island w/seating, built-in pantry, and an adjacent breakfast area. Impress guests and entertain in the generously sized family room filled with natural lighting and cozy brick fireplace. Gatherings large and small are sure to bring joy all year long. Located on a quiet cul-de-sac that provides a private oasis featuring an expansive yard, fenced-in mature landscaping, and stunning new paver patio furnished with a built-in firepit (2020). Other features include a partially finished basement, well-polished garage, upgraded double-hung vinyl windows throughout, formal living and dining rooms, and expansive storage. Community amenities within walking distance include numerous parks, downtown St. Charles, Davis Elementry School, Thompson Middle School, the Fox River and its miles of bike paths, and so much more! Call now for your private tour!
Property Specifics
| Single Family | |
| — | |
| Traditional | |
| 1969 | |
| Partial | |
| — | |
| No | |
| 0.24 |
| Kane | |
| Kehoe Heath Park | |
| — / Not Applicable | |
| None | |
| Public | |
| Public Sewer | |
| 11102321 | |
| 0933426008 |
Nearby Schools
| NAME: | DISTRICT: | DISTANCE: | |
|---|---|---|---|
|
Grade School
Davis Elementary School |
303 | — | |
|
Middle School
Thompson Middle School |
303 | Not in DB | |
|
High School
St. Charles East High School |
303 | Not in DB | |
Property History
| DATE: | EVENT: | PRICE: | SOURCE: |
|---|---|---|---|
| 16 Jul, 2021 | Sold | $400,000 | MRED MLS |
| 28 May, 2021 | Under contract | $387,000 | MRED MLS |
| 27 May, 2021 | Listed for sale | $387,000 | MRED MLS |
| 15 Mar, 2024 | Sold | $525,500 | MRED MLS |
| 5 Feb, 2024 | Under contract | $499,990 | MRED MLS |
| 31 Jan, 2024 | Listed for sale | $499,990 | MRED MLS |
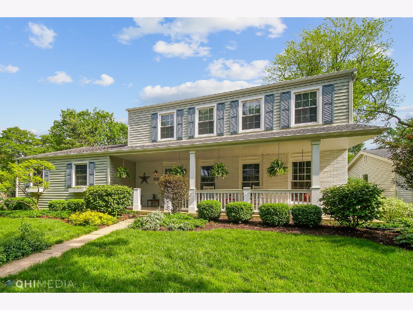
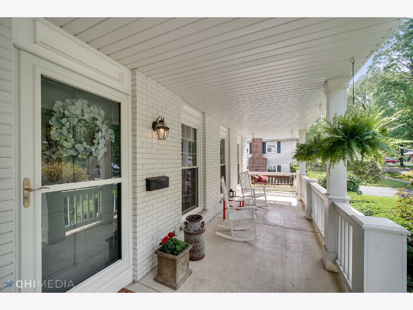
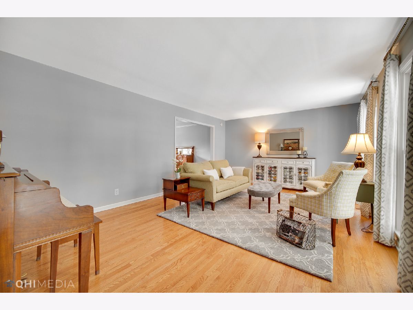
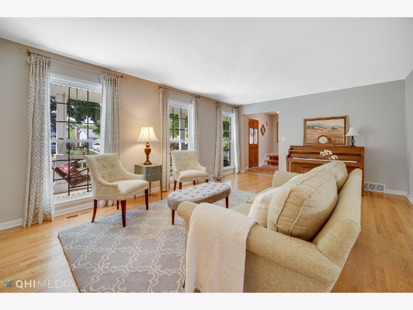
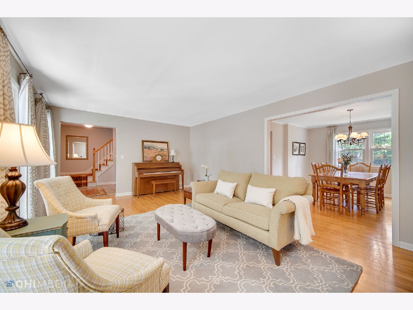
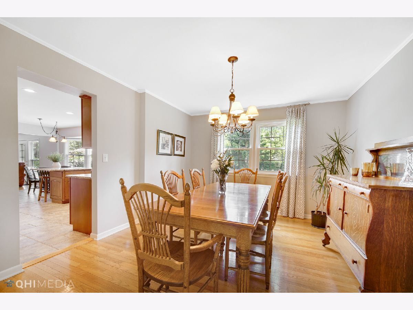
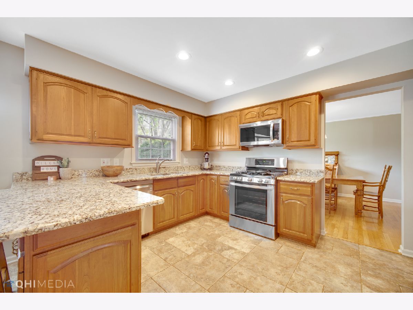
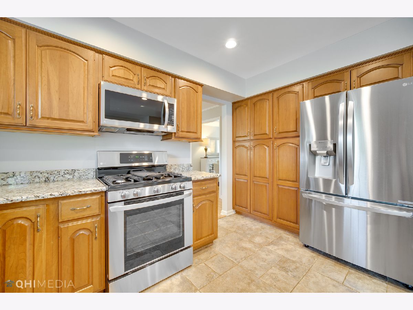
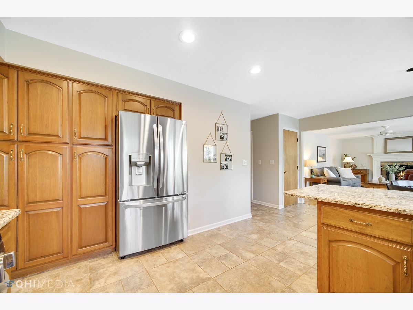
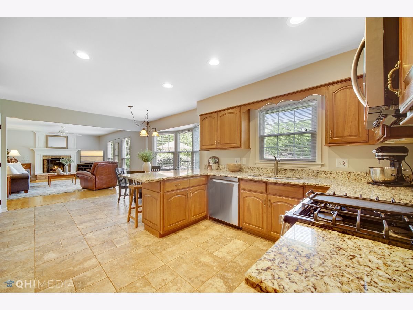
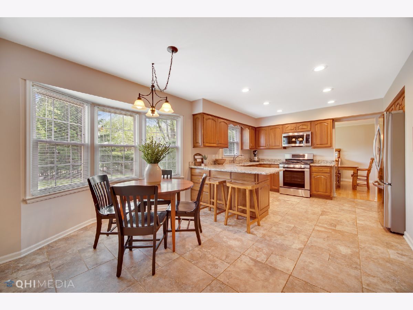
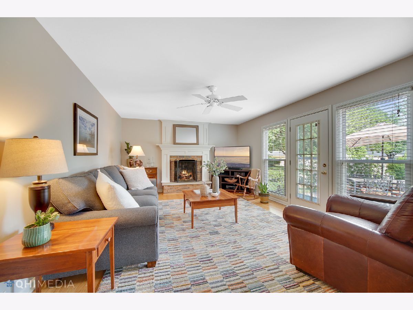
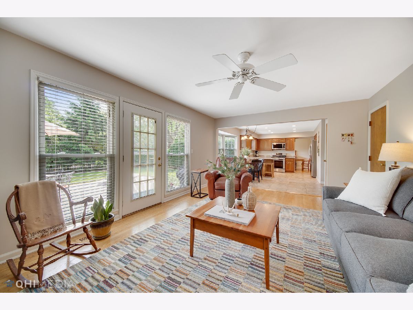
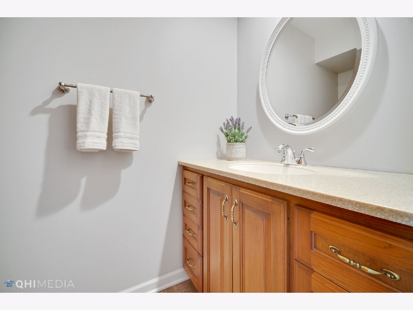
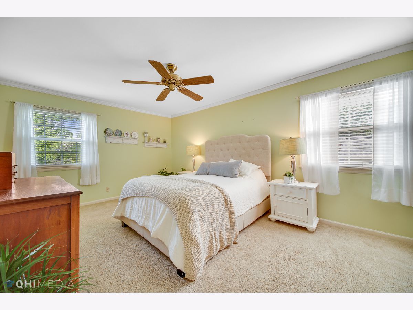
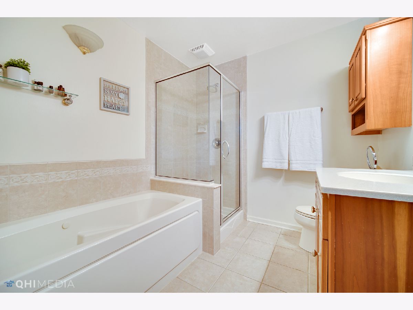
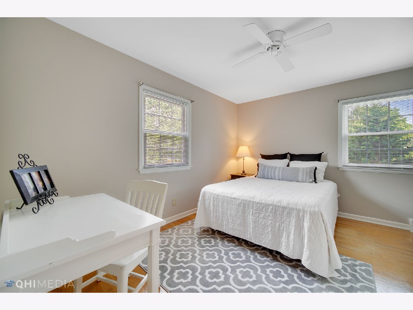
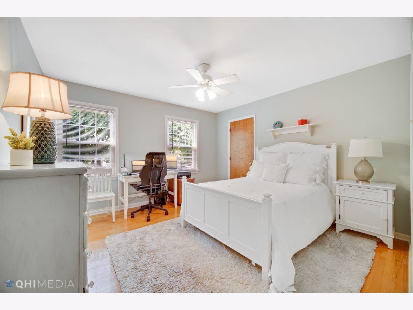
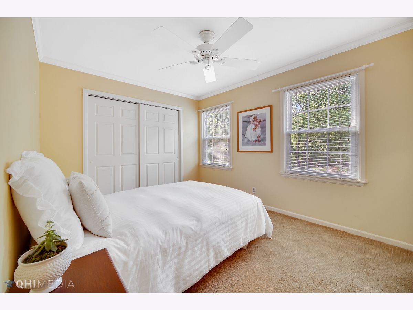
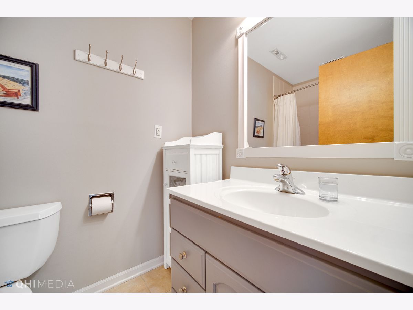
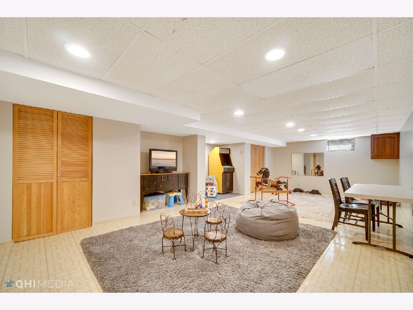
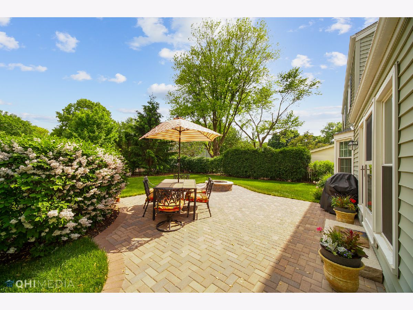
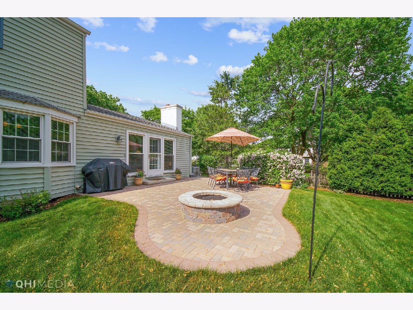
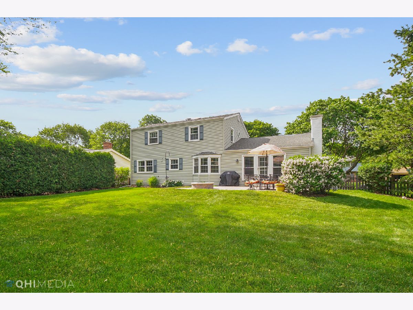
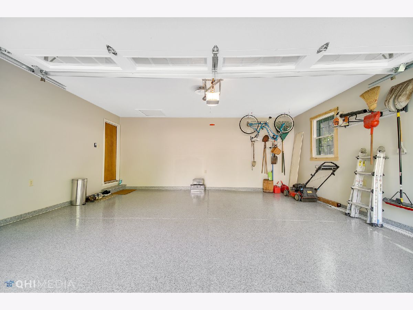
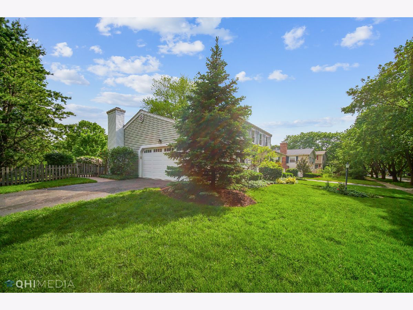
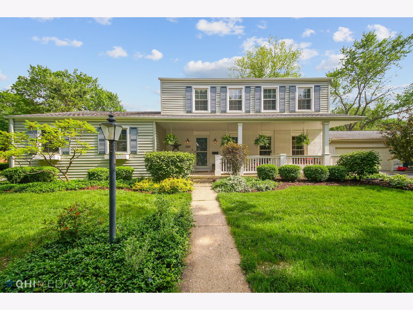
Room Specifics
Total Bedrooms: 4
Bedrooms Above Ground: 4
Bedrooms Below Ground: 0
Dimensions: —
Floor Type: Hardwood
Dimensions: —
Floor Type: Hardwood
Dimensions: —
Floor Type: Carpet
Full Bathrooms: 3
Bathroom Amenities: Whirlpool,Separate Shower
Bathroom in Basement: 0
Rooms: Eating Area,Recreation Room
Basement Description: Partially Finished,Crawl
Other Specifics
| 2 | |
| Concrete Perimeter | |
| Asphalt | |
| Patio, Porch, Brick Paver Patio, Storms/Screens, Fire Pit | |
| Corner Lot,Cul-De-Sac,Fenced Yard,Landscaped,Mature Trees,Outdoor Lighting | |
| 94X57X37X30X8X69X132 | |
| — | |
| Full | |
| Hardwood Floors, Open Floorplan, Some Carpeting, Granite Counters, Separate Dining Room | |
| Range, Microwave, Dishwasher, Refrigerator, Washer, Dryer, Disposal, Stainless Steel Appliance(s), Water Softener, Water Softener Owned, Gas Oven | |
| Not in DB | |
| Park, Tennis Court(s), Curbs, Sidewalks, Street Lights, Street Paved | |
| — | |
| — | |
| Gas Log |
Tax History
| Year | Property Taxes |
|---|---|
| 2021 | $8,161 |
| 2024 | $8,592 |
Contact Agent
Nearby Similar Homes
Nearby Sold Comparables
Contact Agent
Listing Provided By
Southwestern Real Estate, Inc.

