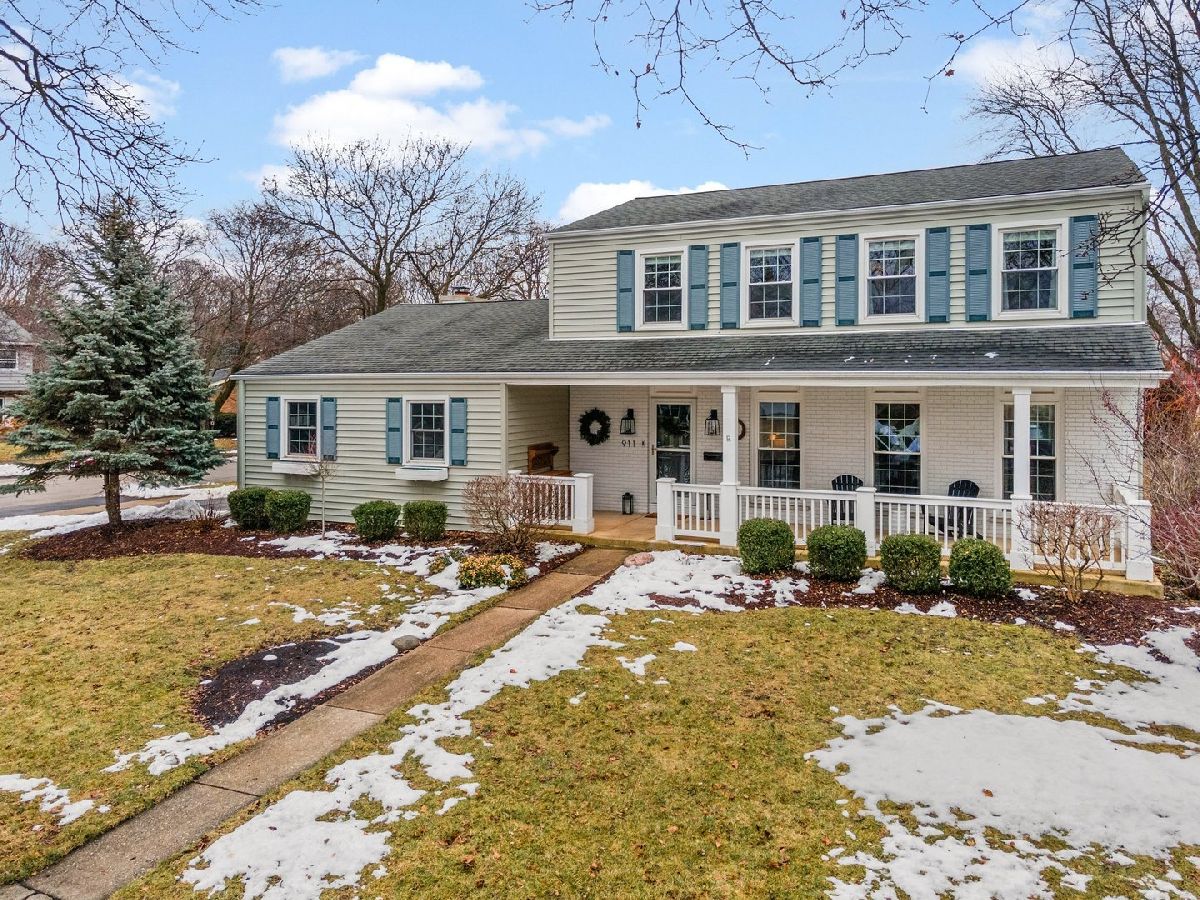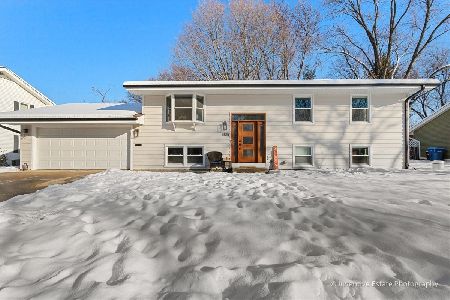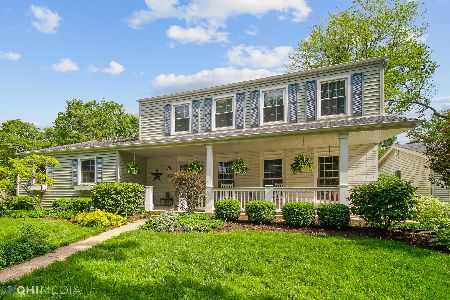911 Kehoe Drive, St Charles, Illinois 60174
$525,500
|
Sold
|
|
| Status: | Closed |
| Sqft: | 2,136 |
| Cost/Sqft: | $234 |
| Beds: | 4 |
| Baths: | 3 |
| Year Built: | 1969 |
| Property Taxes: | $8,592 |
| Days On Market: | 733 |
| Lot Size: | 0,24 |
Description
Welcome to the epitome of charm and modernity in this beautifully updated 4-bedroom home located in the heart of St. Charles. Situated in a sought-after in-town location, this residence is within walking distance to parks, schools - including the highly regarded Davis Richmond school - downtown St. Charles, the picturesque river, and scenic paths. The landscaped corner cul-de-sac lot adorned with mature trees features a 2-car sideload garage and a large inviting front porch, providing a warm welcome. The backyard has been transformed into a private oasis with a new cedar fence, a shed for additional storage, and a new paver patio complete with a pergola and firepit - perfect for outdoor gatherings. Inside, the home exudes a sense of timeless elegance with hardwood floors, neutral decor, fresh paint, and new light fixtures throughout. The living room boasts built-in cabinetry, while the formal dining room adds a touch of sophistication to every meal. The eat-in kitchen features terracotta floors, custom cherry cabinetry, granite countertops, newer stainless steel appliances, and a subway tile backsplash. The adjacent family room, with a gas log fireplace, seamlessly connects to the backyard through a convenient door. Upstairs, four bedrooms await, including the primary bedroom with a private bath showcasing a whirlpool tub and a separate shower. The remaining bedrooms feature luxurious vinyl plank flooring for a modern touch. The partially finished basement adds versatility to the living space, while upgraded double-hung vinyl windows enhance energy efficiency and aesthetics. This home is a perfect blend of classic charm and contemporary comfort, offering a lifestyle of convenience and elegance. Don't miss the opportunity to call this in-town gem yours! ONLY SHOWINGS THIS WEEKEND ARE OPEN HOUSES SAT 12-2PM AND SUN 1-3PM.
Property Specifics
| Single Family | |
| — | |
| — | |
| 1969 | |
| — | |
| — | |
| No | |
| 0.24 |
| Kane | |
| Kehoe Heath Park | |
| — / Not Applicable | |
| — | |
| — | |
| — | |
| 11970920 | |
| 0933426008 |
Nearby Schools
| NAME: | DISTRICT: | DISTANCE: | |
|---|---|---|---|
|
Grade School
Davis Richmond Elementary School |
303 | — | |
|
Middle School
Thompson Middle School |
303 | Not in DB | |
|
High School
St Charles East High School |
303 | Not in DB | |
Property History
| DATE: | EVENT: | PRICE: | SOURCE: |
|---|---|---|---|
| 16 Jul, 2021 | Sold | $400,000 | MRED MLS |
| 28 May, 2021 | Under contract | $387,000 | MRED MLS |
| 27 May, 2021 | Listed for sale | $387,000 | MRED MLS |
| 15 Mar, 2024 | Sold | $525,500 | MRED MLS |
| 5 Feb, 2024 | Under contract | $499,990 | MRED MLS |
| 31 Jan, 2024 | Listed for sale | $499,990 | MRED MLS |





































Room Specifics
Total Bedrooms: 4
Bedrooms Above Ground: 4
Bedrooms Below Ground: 0
Dimensions: —
Floor Type: —
Dimensions: —
Floor Type: —
Dimensions: —
Floor Type: —
Full Bathrooms: 3
Bathroom Amenities: Whirlpool,Separate Shower
Bathroom in Basement: 0
Rooms: —
Basement Description: Partially Finished
Other Specifics
| 2 | |
| — | |
| Asphalt,Side Drive | |
| — | |
| — | |
| 10598 | |
| — | |
| — | |
| — | |
| — | |
| Not in DB | |
| — | |
| — | |
| — | |
| — |
Tax History
| Year | Property Taxes |
|---|---|
| 2021 | $8,161 |
| 2024 | $8,592 |
Contact Agent
Nearby Similar Homes
Nearby Sold Comparables
Contact Agent
Listing Provided By
One Source Realty








