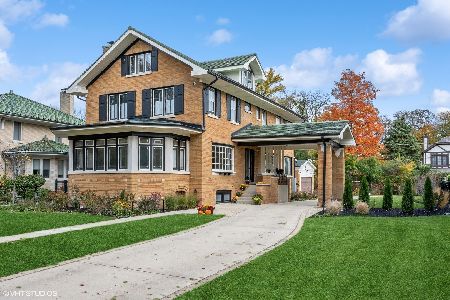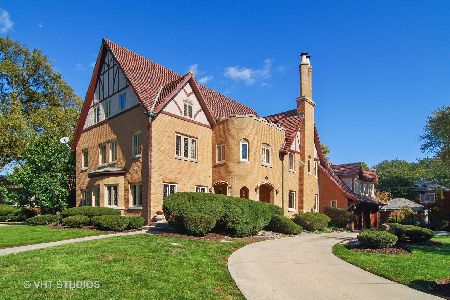911 Lathrop Avenue, River Forest, Illinois 60305
$725,000
|
Sold
|
|
| Status: | Closed |
| Sqft: | 4,977 |
| Cost/Sqft: | $169 |
| Beds: | 5 |
| Baths: | 5 |
| Year Built: | 1924 |
| Property Taxes: | $18,642 |
| Days On Market: | 1617 |
| Lot Size: | 0,30 |
Description
This outstanding large custom-built home by Buurma Builders is ready for you to make your dream come true. The exquisite living space features 5 bedrooms, 3 full & 2.5 baths, coved 9ft. ceilings, central air & a tile roof. The large entryway leads to a bright & sunny living room with a gas fireplace & an extended sunroom with art glass windows. Powder room, full dining room with large bay window, adjoining breakfast room & kitchen complete the first floor. The kitchen has a 5 x 8 ft. open pantry and added closet for storage, a new double oven in 2019 & a dishwasher in 2021. The kitchen also has room for a small table and chairs. Adjacent to the kitchen is a stairway to basement & a landing for the freezer. The welcoming stairway with leaded glass windows leads to the master bedroom with 1/2 BA, 3 other BRs, an office with shelves, full BA & 2 landings 5x9 & 9x16 complete the 2nd floor. The third floor boasts a large BR, full BA & a large open area 17x12 with built-in closets. There is also a 22x12 ft. attic which could easily become an extra finished room. Also in this space is a large cedar closet. The semi-finished basement has a large 34x13 ft. recreation room & a special 17x17 ft. playroom. A 7x10 ft. laundry sorting room with laundry chute & possible space for a small refrigerator join in 12x12 ft laundry room. Finishing the basement is a full BA with shower, a work-hobby room with a workbench & shelves for storage, plus several other storage areas & a furnace room. The backyard has a 2-car garage, private patio area & a shed for storage. This happy home is filled with many wonderful memories and is waiting for its next owner to fill it with more. Very convenient location close to schools, transportation, parks, and shopping.
Property Specifics
| Single Family | |
| — | |
| — | |
| 1924 | |
| Full | |
| — | |
| No | |
| 0.3 |
| Cook | |
| — | |
| — / Not Applicable | |
| None | |
| Lake Michigan,Public | |
| Public Sewer | |
| 11191896 | |
| 15014070070000 |
Nearby Schools
| NAME: | DISTRICT: | DISTANCE: | |
|---|---|---|---|
|
High School
Oak Park & River Forest High Sch |
200 | Not in DB | |
Property History
| DATE: | EVENT: | PRICE: | SOURCE: |
|---|---|---|---|
| 8 Feb, 2022 | Sold | $725,000 | MRED MLS |
| 11 Nov, 2021 | Under contract | $839,000 | MRED MLS |
| — | Last price change | $898,000 | MRED MLS |
| 17 Aug, 2021 | Listed for sale | $898,000 | MRED MLS |
| 31 May, 2024 | Sold | $1,640,000 | MRED MLS |
| 23 Mar, 2024 | Under contract | $1,675,000 | MRED MLS |
| 11 Mar, 2024 | Listed for sale | $1,675,000 | MRED MLS |
| 9 Jun, 2025 | Sold | $1,591,588 | MRED MLS |
| 11 Apr, 2025 | Under contract | $1,699,000 | MRED MLS |
| — | Last price change | $1,750,000 | MRED MLS |
| 28 Feb, 2025 | Listed for sale | $1,750,000 | MRED MLS |
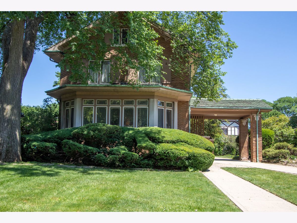
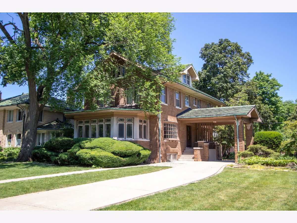
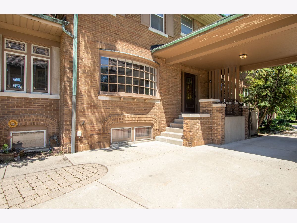
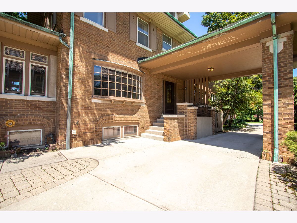
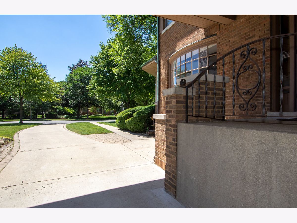
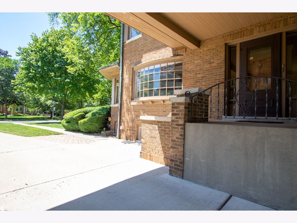
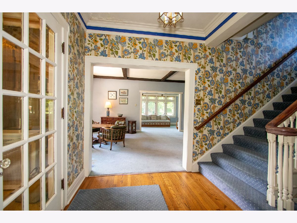
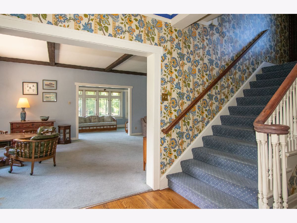
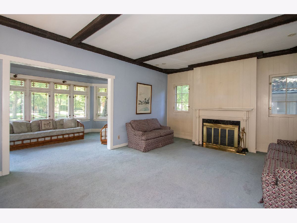
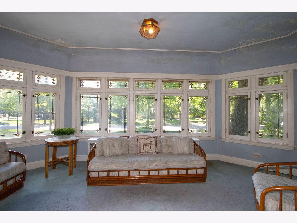
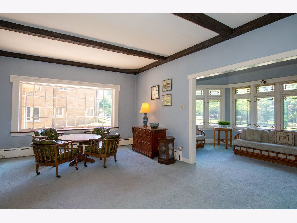
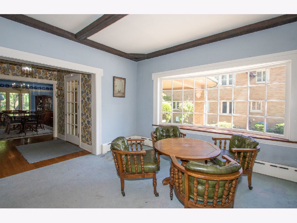
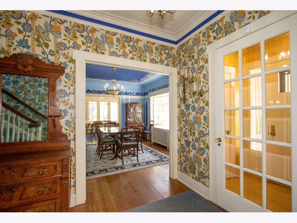
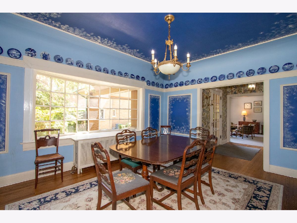
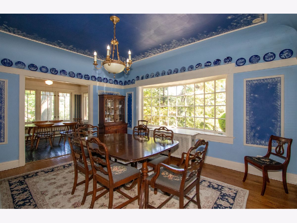
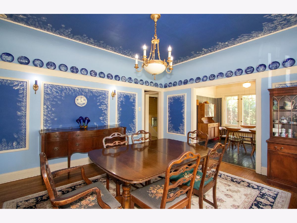
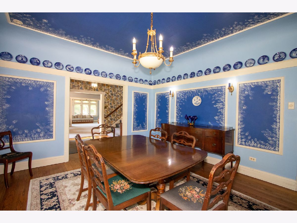
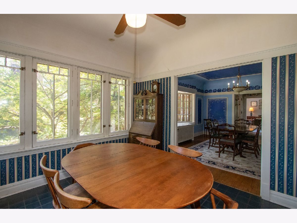
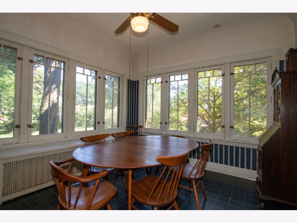
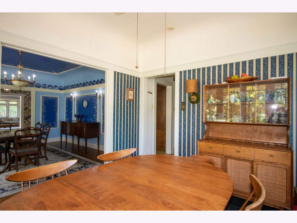
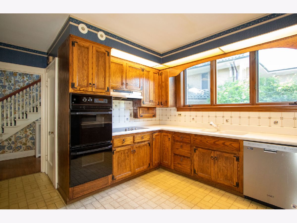
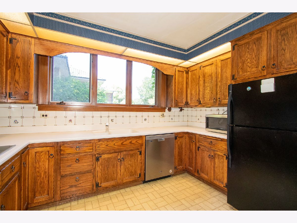
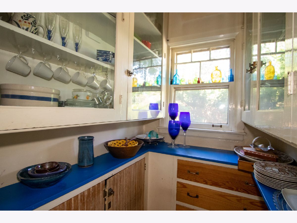
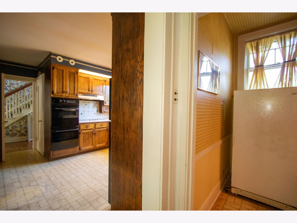
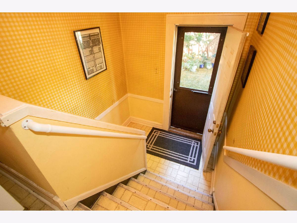
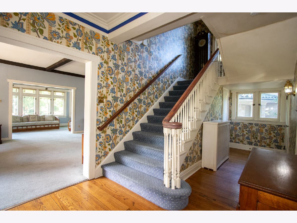
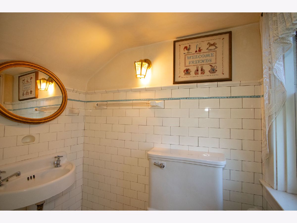
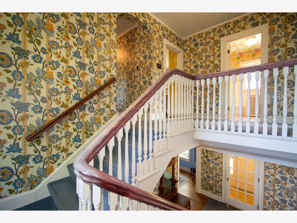
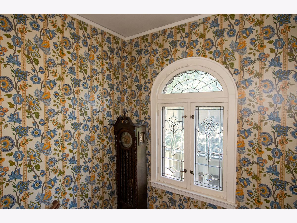
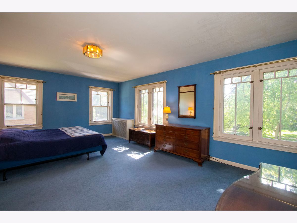
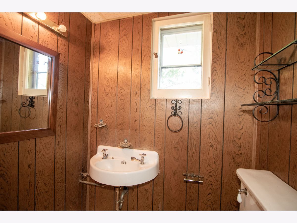
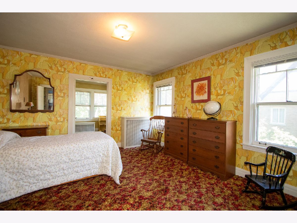
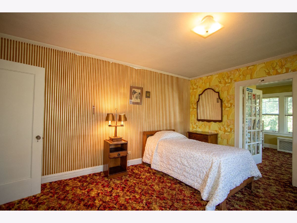
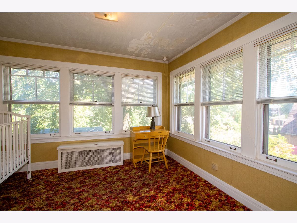
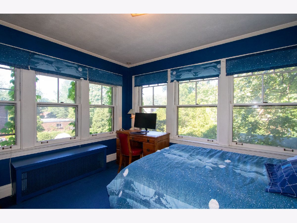
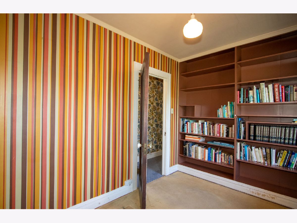
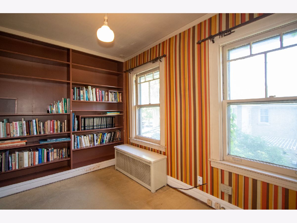
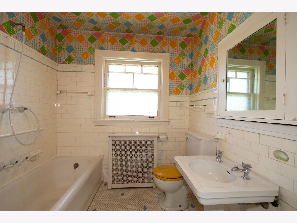
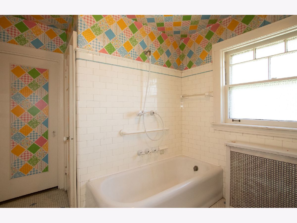
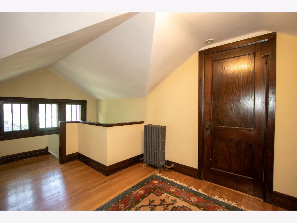
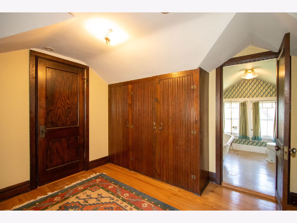
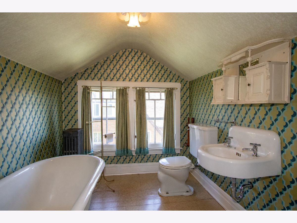
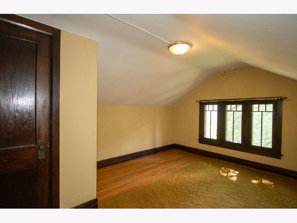
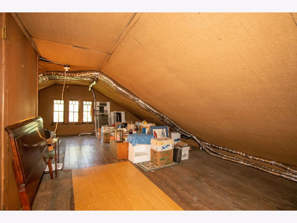
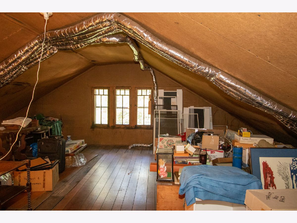
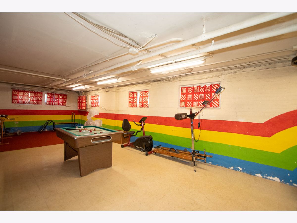
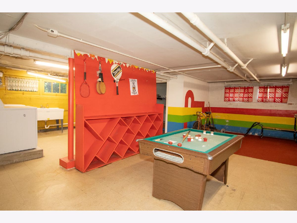
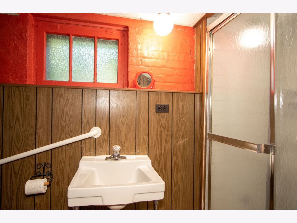
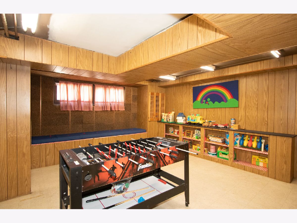
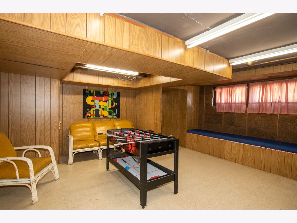
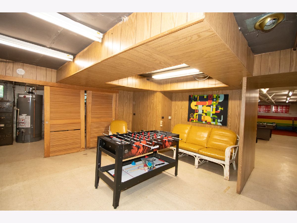
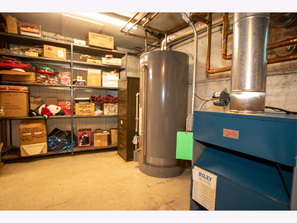
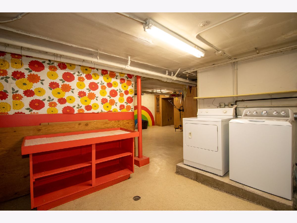
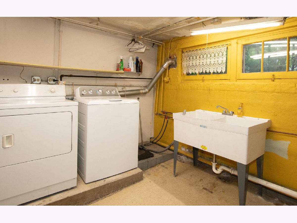
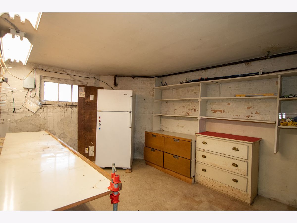
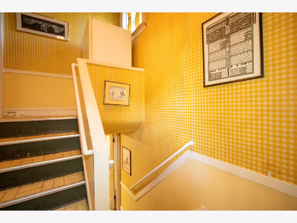
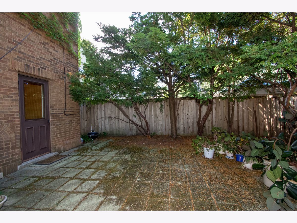
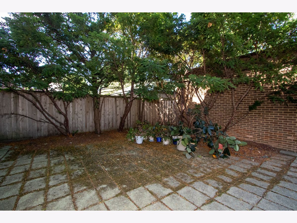
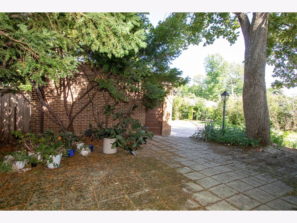
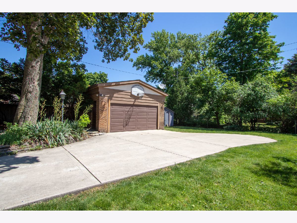
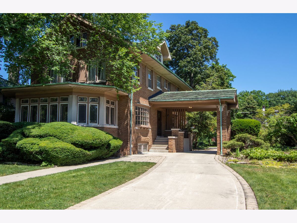
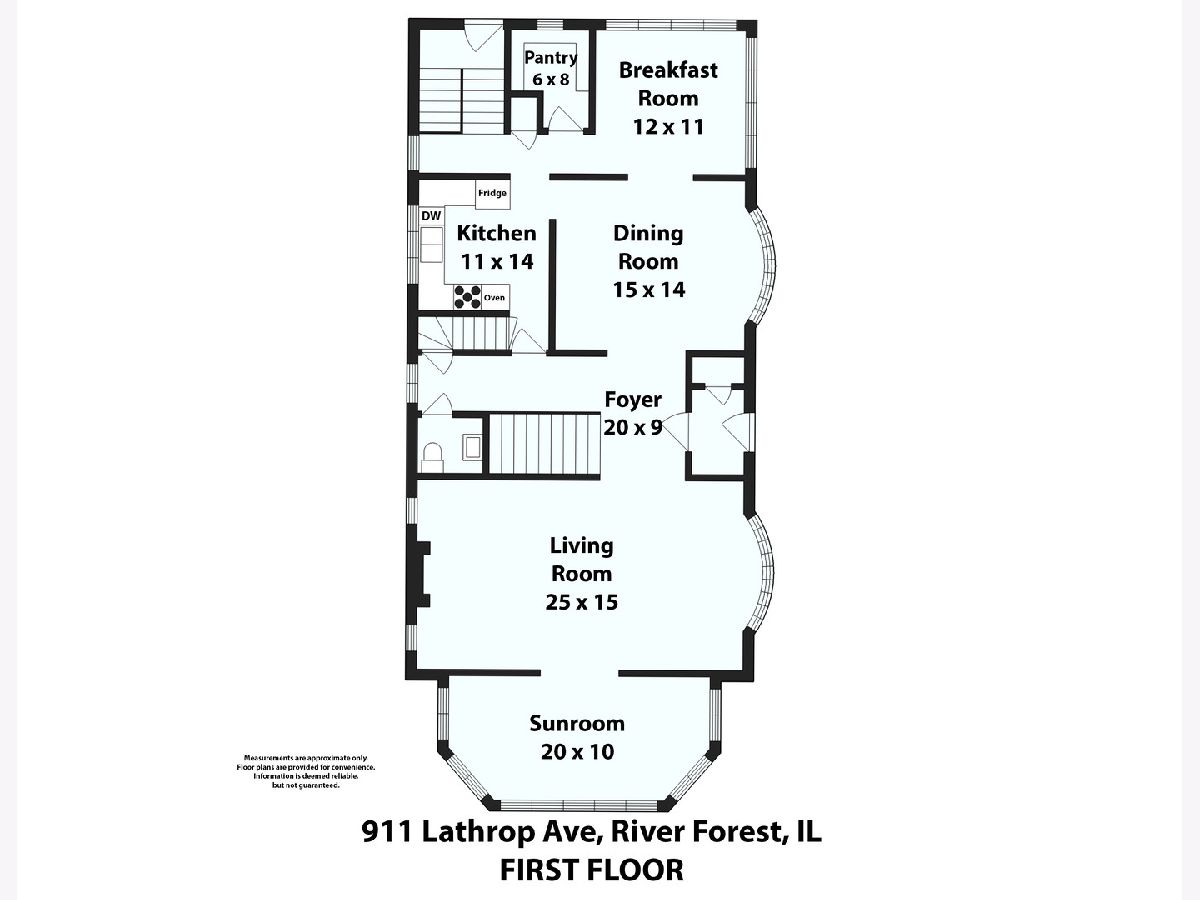
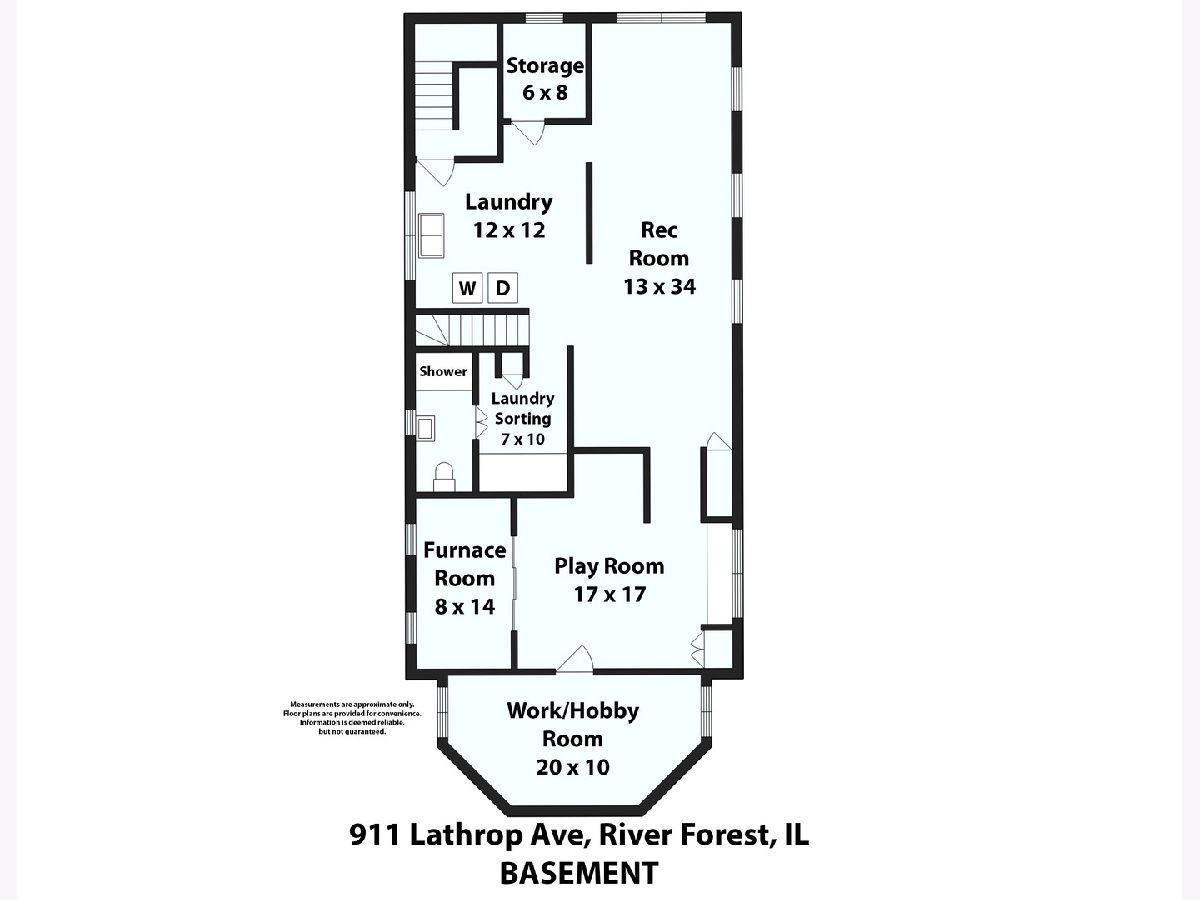
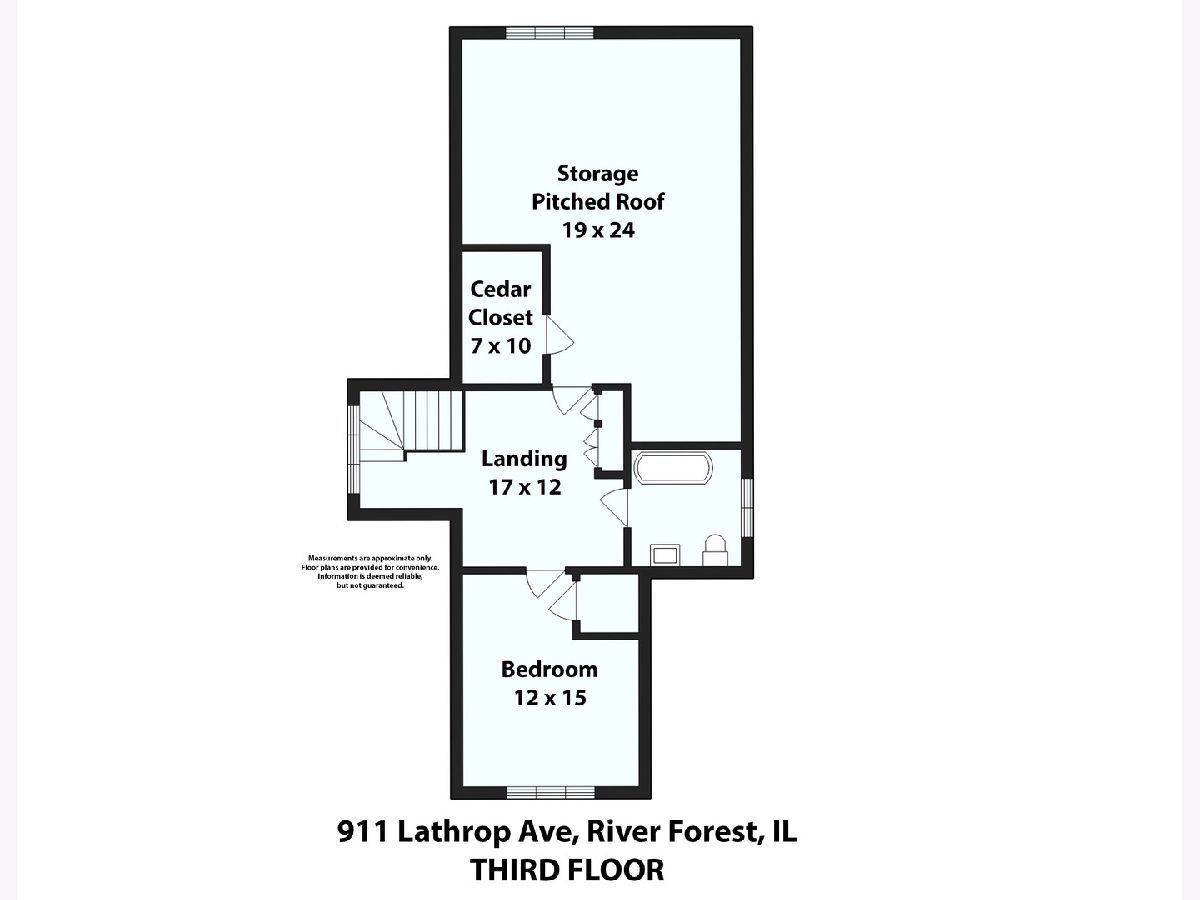
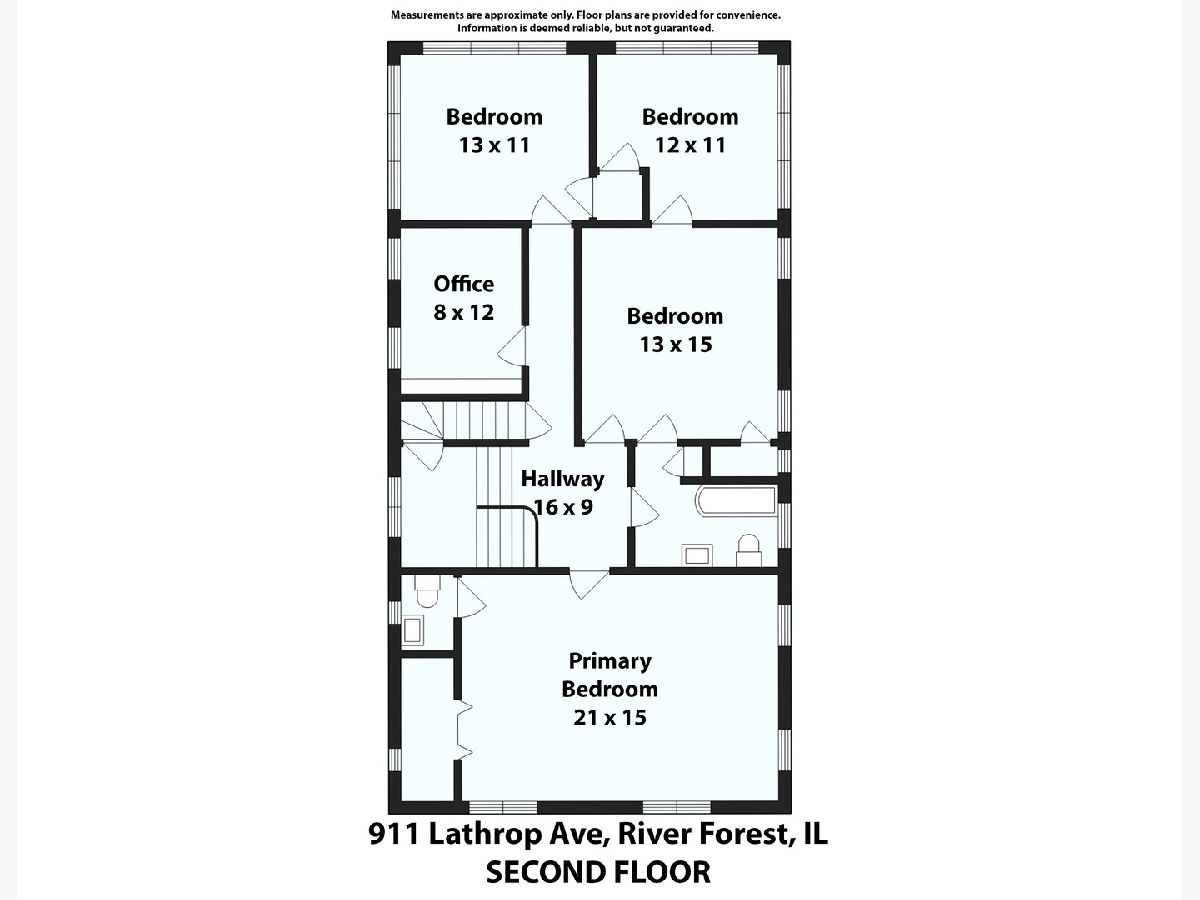
Room Specifics
Total Bedrooms: 5
Bedrooms Above Ground: 5
Bedrooms Below Ground: 0
Dimensions: —
Floor Type: Carpet
Dimensions: —
Floor Type: Carpet
Dimensions: —
Floor Type: Carpet
Dimensions: —
Floor Type: —
Full Bathrooms: 5
Bathroom Amenities: —
Bathroom in Basement: 1
Rooms: Bedroom 5,Breakfast Room,Office,Recreation Room,Play Room,Workshop,Foyer,Utility Room-Lower Level,Pantry,Sun Room
Basement Description: Partially Finished
Other Specifics
| 2 | |
| — | |
| — | |
| — | |
| — | |
| 184 X 70 | |
| — | |
| Half | |
| — | |
| — | |
| Not in DB | |
| — | |
| — | |
| — | |
| — |
Tax History
| Year | Property Taxes |
|---|---|
| 2022 | $18,642 |
| 2024 | $18,033 |
| 2025 | $19,848 |
Contact Agent
Nearby Similar Homes
Nearby Sold Comparables
Contact Agent
Listing Provided By
Compass







