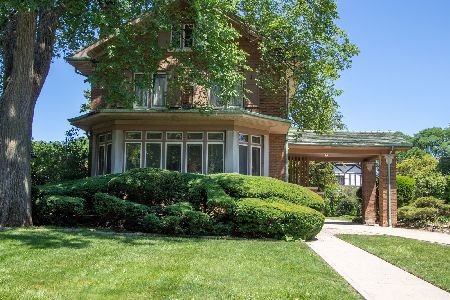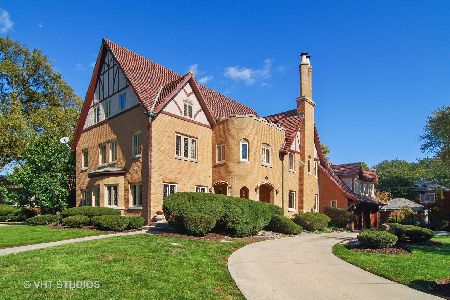911 Lathrop Avenue, River Forest, Illinois 60305
$1,640,000
|
Sold
|
|
| Status: | Closed |
| Sqft: | 0 |
| Cost/Sqft: | — |
| Beds: | 5 |
| Baths: | 6 |
| Year Built: | 1924 |
| Property Taxes: | $18,033 |
| Days On Market: | 680 |
| Lot Size: | 0,00 |
Description
Welcome to this stunningly updated single-family home in the heart of River Forest, where modern luxury meets timeless elegance. Situated on a beautiful lot with oversized windows, this home bathes in natural light and is surrounded by newly landscaped grounds. The exterior of the home, featuring brick, limestone, and glass, presents a striking facade. The professionally landscaped front and rear areas include a newer sprinkler system, fresh sod, professional lighting, a paved front walkway, and a large paved patio in the rear-perfect for outdoor gatherings. As you approach the home, the covered front stairs and large landing create a welcoming entrance. Recently painted and tuck-pointed, the exterior is complemented by a 2-car garage. Inside, the double foyer sets the tone with stunningly redone hardwood flooring and grass cloth wallpaper. The first floor features a large living room with beautiful windows, a gas log fireplace, and recessed lighting. The open and redesigned floor plan showcases gorgeous trim work and hardwood floors, with a first-floor family room overlooking the backyard. The spacious dining room is adorned with custom lighting. The kitchen has undergone a remarkable redesign, creating a seamless flow and true entertaining space. Custom cabinetry, a large center island, and high-end state-of-the-art appliances, including a Wolfe 6-burner plus griddle, double oven, Bosch dishwasher, and SubZero double door, make this kitchen a chef's dream. The custom pantry provides additional storage and showcases thoughtful design details. A standout feature of the home is the sunroom, boasting original stained glass details-a versatile space for relaxation or play. The primary suite offers serenity, professionally organized walk-in closet, and a luxurious primary bath with a freestanding soaking tub, double vanity, large walk-in shower, custom lighting, and hardware. The second level hosts two additional large bedrooms and two full baths, a laundry room, linen storage, and a perfect office or nursery. The third level features two additional bedrooms and a full bath. All baths in the home have been updated with new plumbing, electrical, stone, and custom fixtures. The lower level is fully finished with heated floors, a large recreational room with an enclosed office, a second laundry room, a full bath with walk-in shower and steam, a workout room, and an additional guest bedroom or flexible space. The home boasts a flexible floor plan, zoned cooling, and numerous updates, including two 200-amp electrical panels, lower level water management, and heated floors added throughout the lower level. The proximity to the train, parks, award-winning schools, restaurants, and shopping completes the appeal of this meticulously renovated and thoughtfully designed residence.
Property Specifics
| Single Family | |
| — | |
| — | |
| 1924 | |
| — | |
| — | |
| No | |
| — |
| Cook | |
| — | |
| — / Not Applicable | |
| — | |
| — | |
| — | |
| 11989780 | |
| 15014070070000 |
Nearby Schools
| NAME: | DISTRICT: | DISTANCE: | |
|---|---|---|---|
|
Grade School
Willard Elementary School |
90 | — | |
|
Middle School
Roosevelt School |
90 | Not in DB | |
|
High School
Oak Park & River Forest High Sch |
200 | Not in DB | |
Property History
| DATE: | EVENT: | PRICE: | SOURCE: |
|---|---|---|---|
| 8 Feb, 2022 | Sold | $725,000 | MRED MLS |
| 11 Nov, 2021 | Under contract | $839,000 | MRED MLS |
| — | Last price change | $898,000 | MRED MLS |
| 17 Aug, 2021 | Listed for sale | $898,000 | MRED MLS |
| 31 May, 2024 | Sold | $1,640,000 | MRED MLS |
| 23 Mar, 2024 | Under contract | $1,675,000 | MRED MLS |
| 11 Mar, 2024 | Listed for sale | $1,675,000 | MRED MLS |
| 9 Jun, 2025 | Sold | $1,591,588 | MRED MLS |
| 11 Apr, 2025 | Under contract | $1,699,000 | MRED MLS |
| — | Last price change | $1,750,000 | MRED MLS |
| 28 Feb, 2025 | Listed for sale | $1,750,000 | MRED MLS |
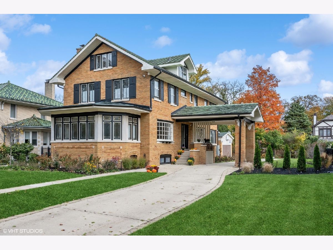
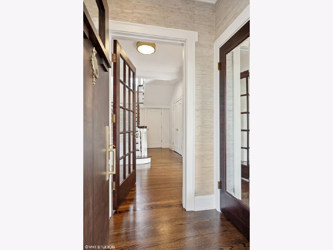
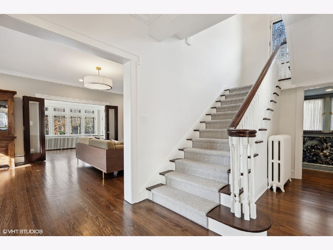
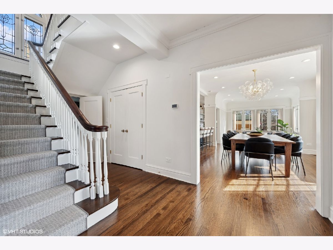
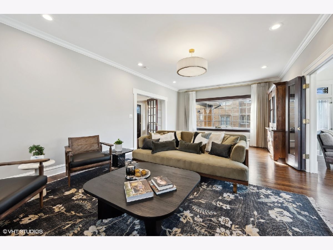
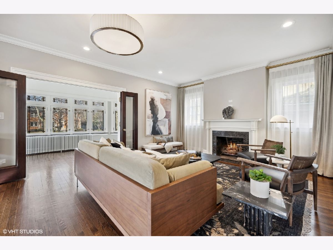
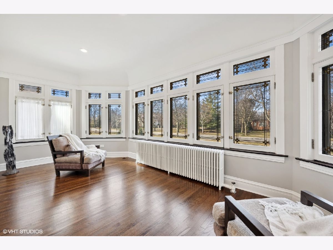
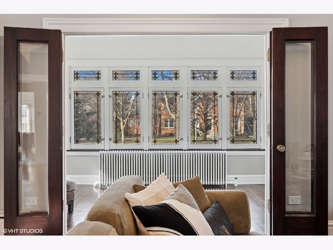
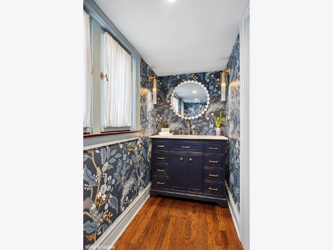
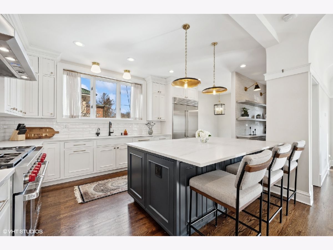
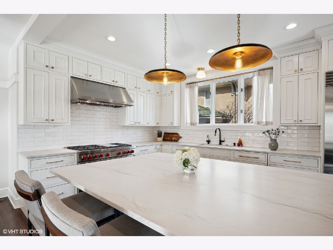
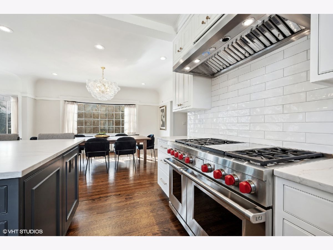
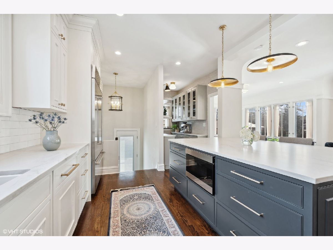
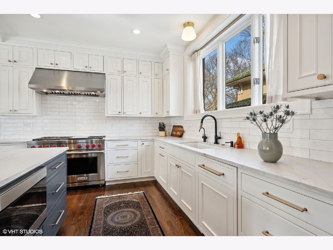
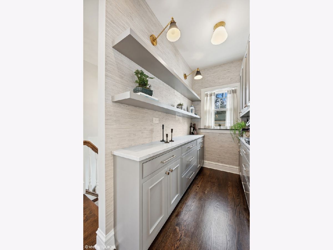
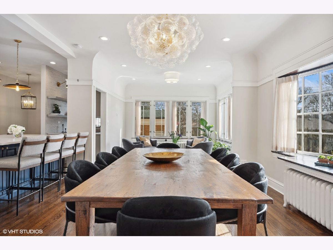
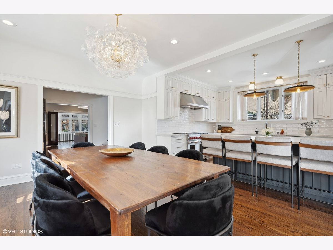
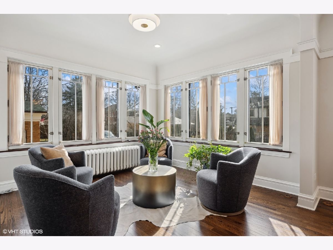
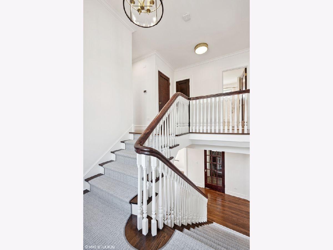
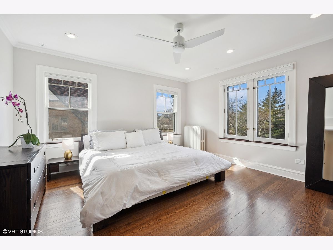
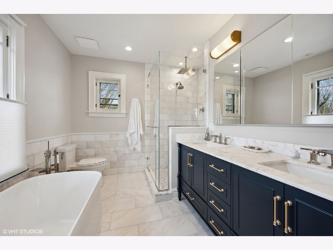
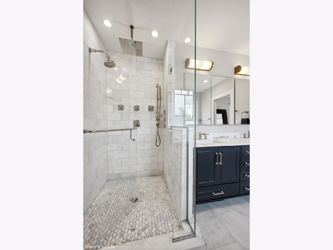
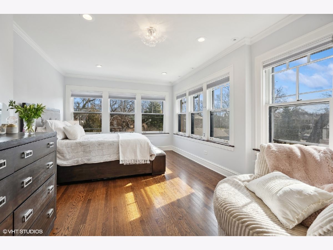
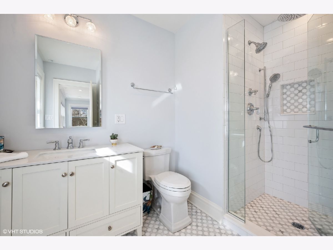
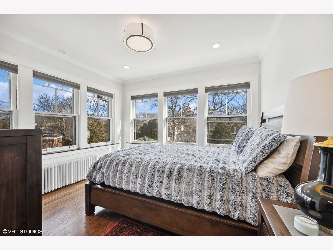
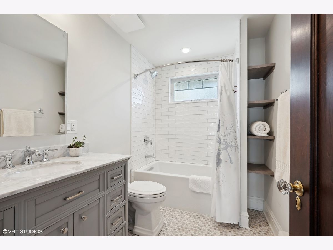
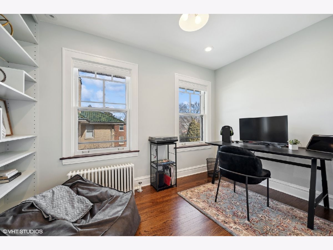
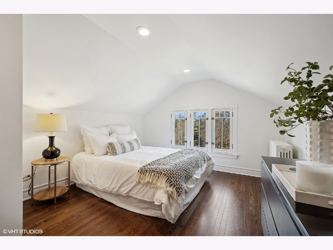
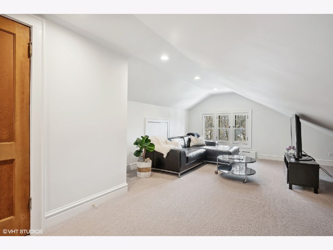
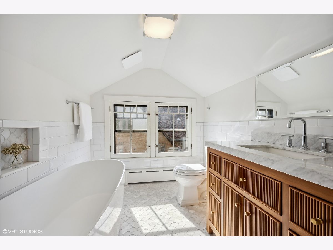
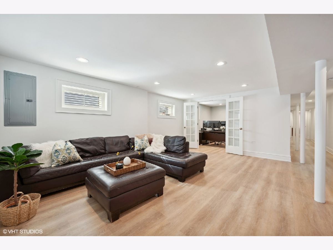
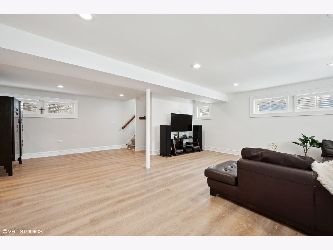
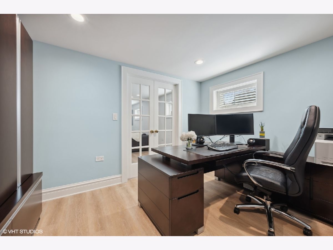
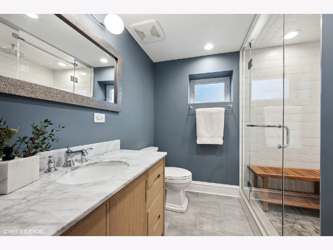
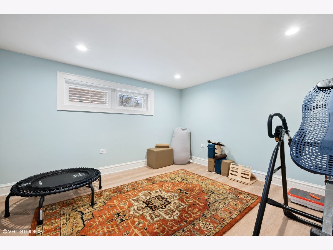
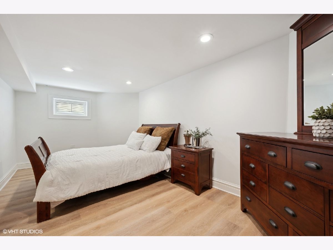
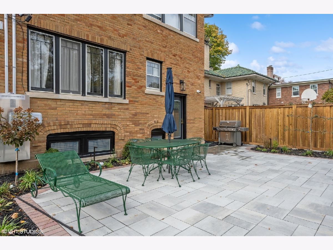
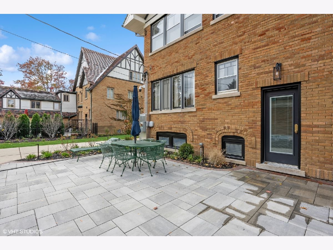
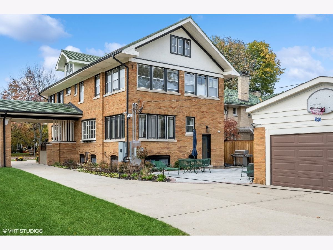
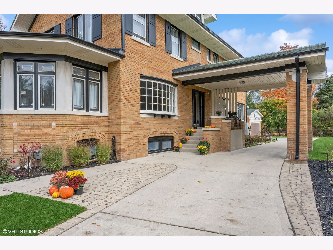
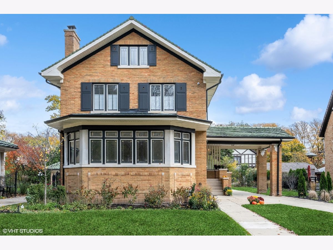
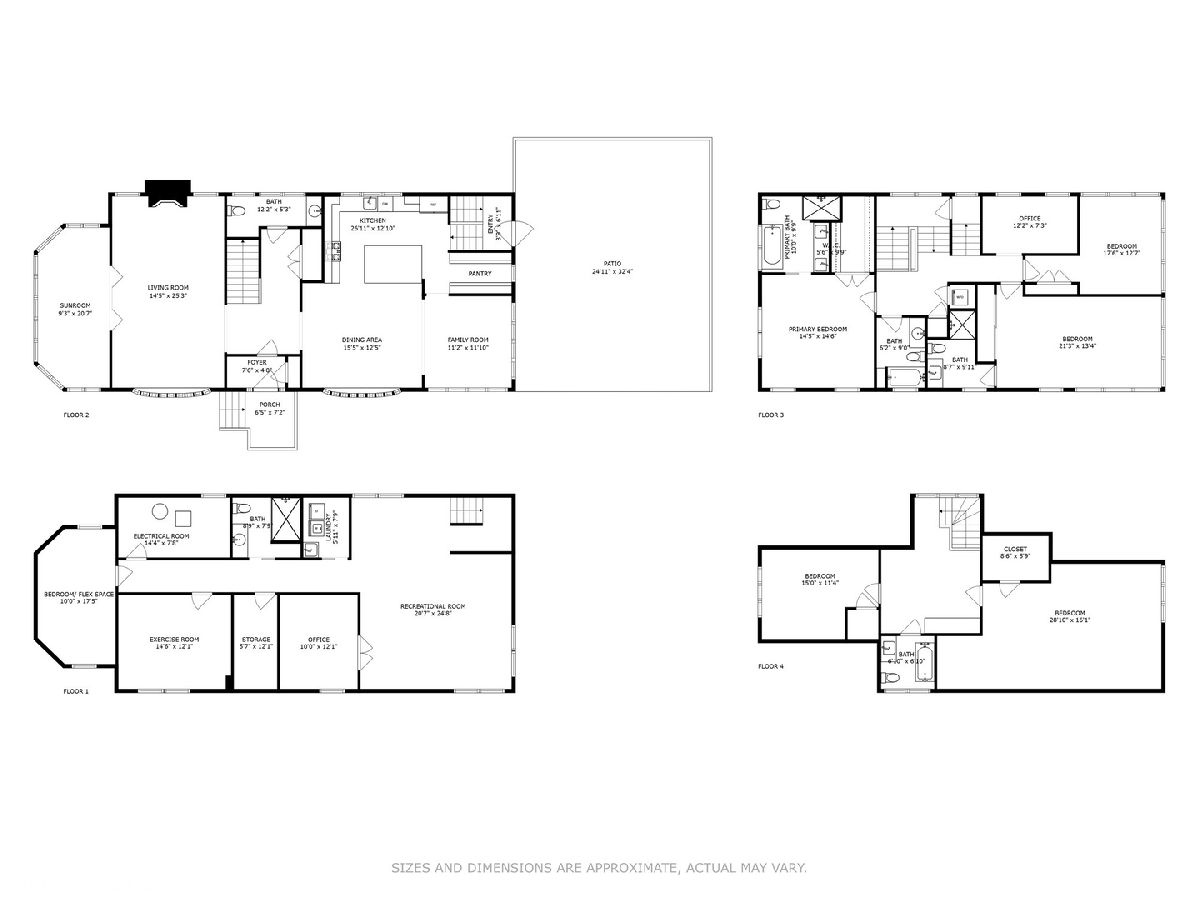
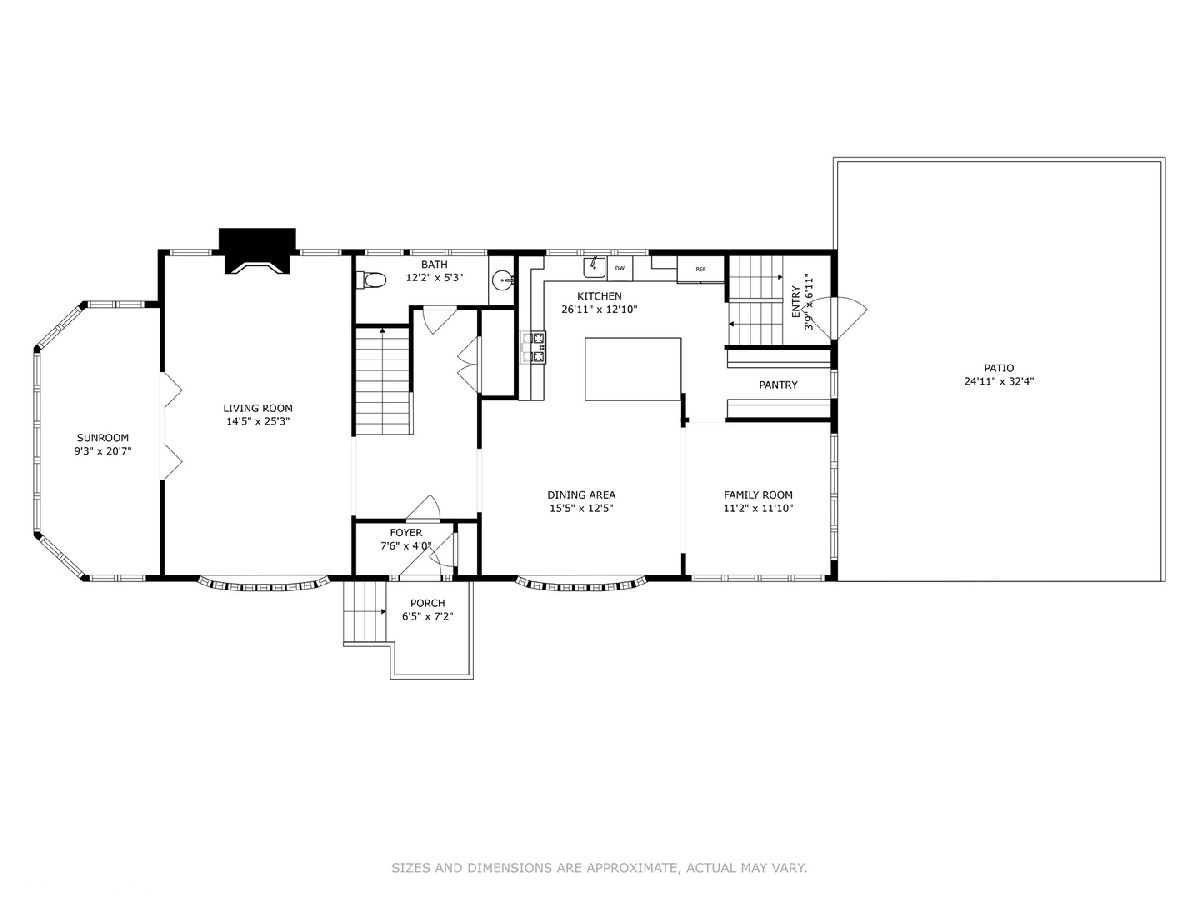
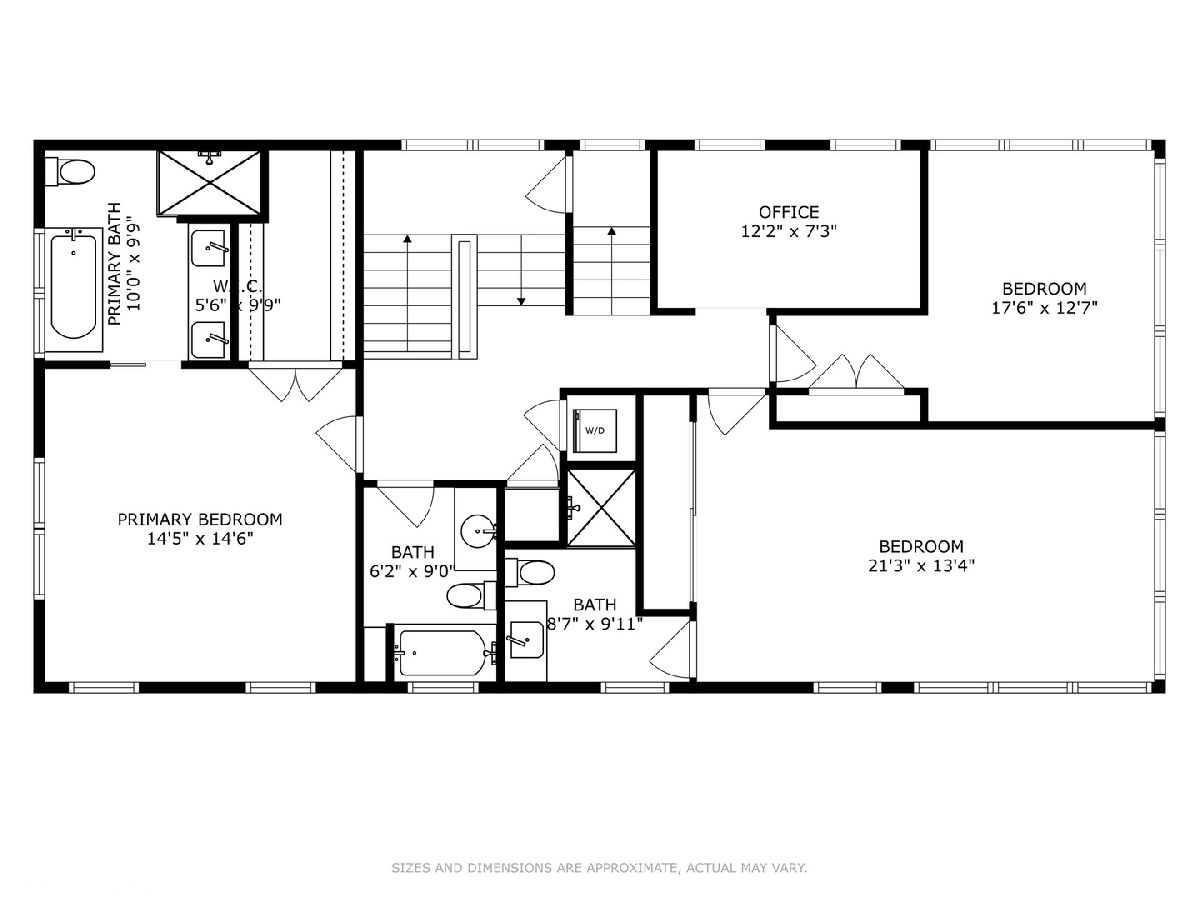
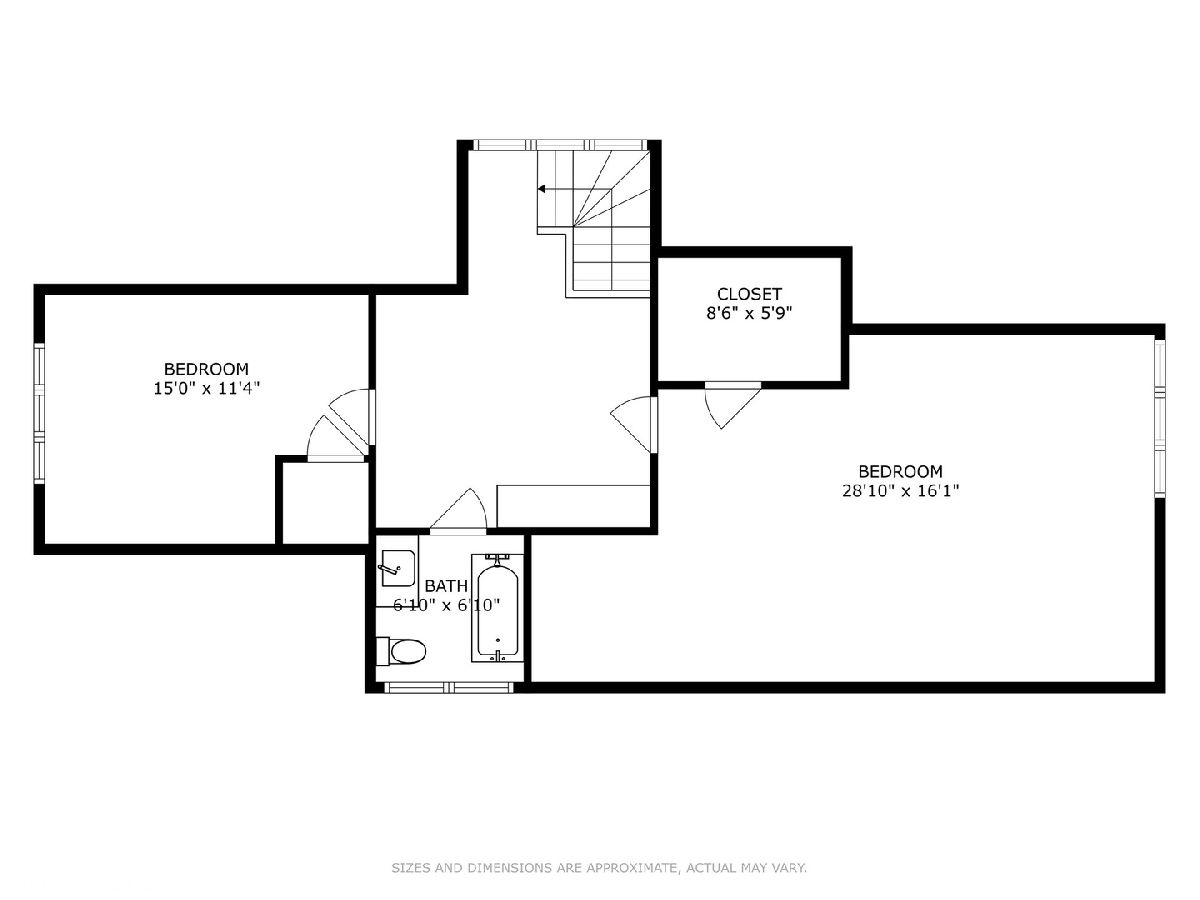
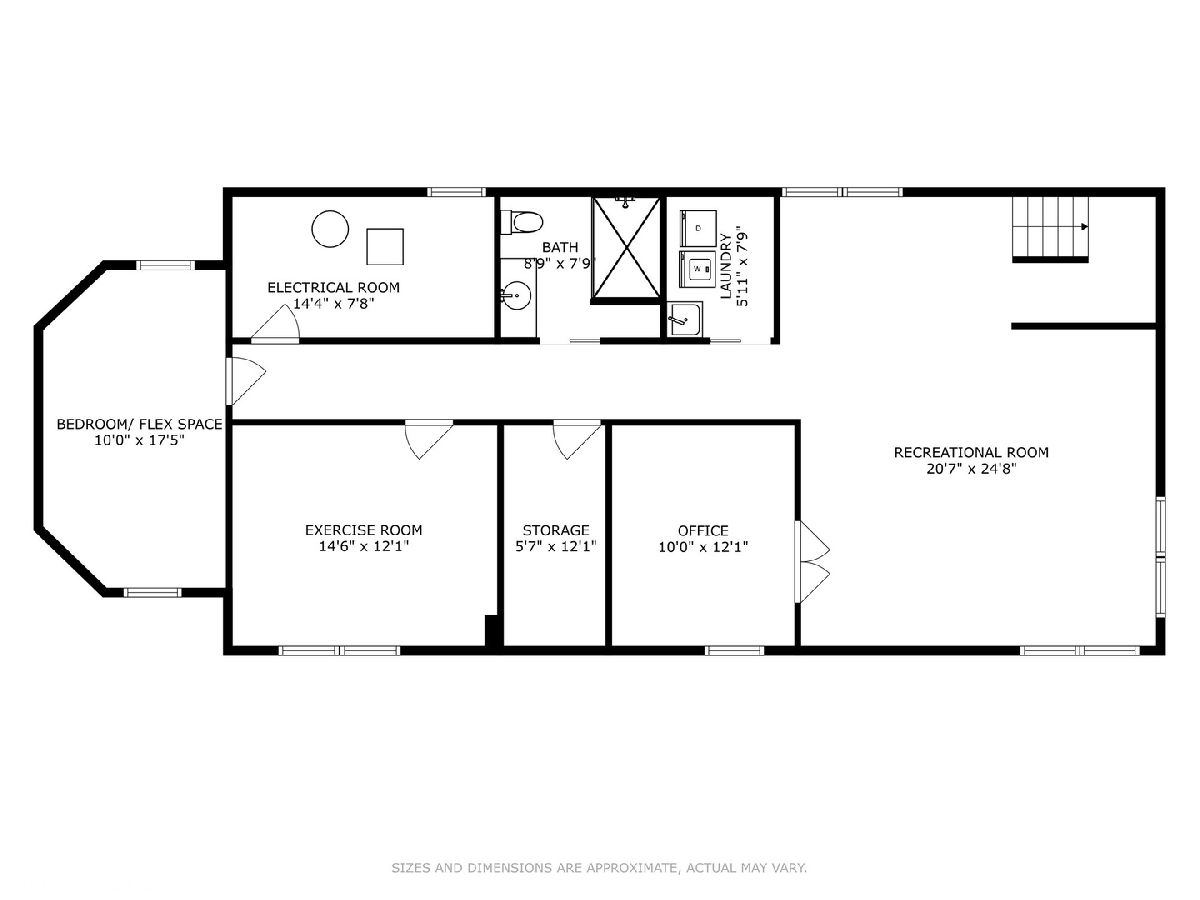
Room Specifics
Total Bedrooms: 5
Bedrooms Above Ground: 5
Bedrooms Below Ground: 0
Dimensions: —
Floor Type: —
Dimensions: —
Floor Type: —
Dimensions: —
Floor Type: —
Dimensions: —
Floor Type: —
Full Bathrooms: 6
Bathroom Amenities: Steam Shower,Double Sink,Soaking Tub
Bathroom in Basement: 1
Rooms: —
Basement Description: Finished
Other Specifics
| 2 | |
| — | |
| Concrete | |
| — | |
| — | |
| 184 X 70 | |
| — | |
| — | |
| — | |
| — | |
| Not in DB | |
| — | |
| — | |
| — | |
| — |
Tax History
| Year | Property Taxes |
|---|---|
| 2022 | $18,642 |
| 2024 | $18,033 |
| 2025 | $19,848 |
Contact Agent
Nearby Similar Homes
Nearby Sold Comparables
Contact Agent
Listing Provided By
@properties Christie's International Real Estate







