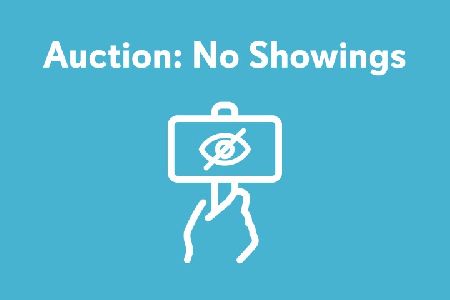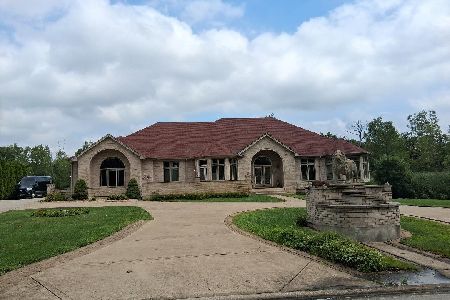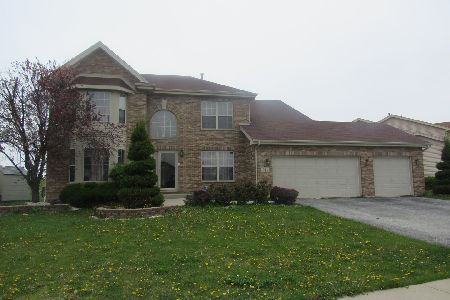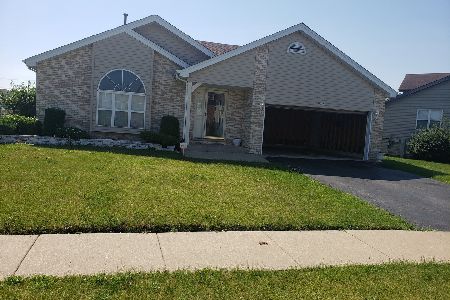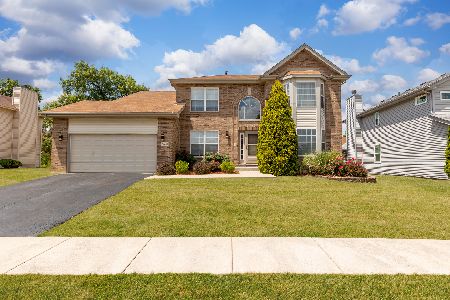911 Laura Lane, Sauk Village, Illinois 60411
$164,900
|
Sold
|
|
| Status: | Closed |
| Sqft: | 2,476 |
| Cost/Sqft: | $67 |
| Beds: | 3 |
| Baths: | 4 |
| Year Built: | 2005 |
| Property Taxes: | $8,680 |
| Days On Market: | 2813 |
| Lot Size: | 0,00 |
Description
ANOTHER 'HOME BUYER DIRECT PROGRAM' OFFERING! THESE HOMES JUST KEEP GETTING BETTER & BETTER BY THE DAY! Cook County Land Bank Authority is offering this property at a discount to market price as part of 'THE HOME BUYER DIRECT PROGRAM'! HOME BUYER'S ONLY (NO INVESTORS.. OWNER OCCUPANCY IS REQUIRED! THIS PROPERTY IS BEING SOLD AS-IS! ALL ROOM SIZES ARE ESTIMATED. Come see this too good to be true Well Built HUGE Executive Home with oversized Master Bedrm, with Jacuzzi tub, large walk-in closet, 2 addtl Bedrms, 2 full Baths, 2 half Baths, Living room, Dining room, huge open kitchen. The large Family rm features a Fireplace with Mantle, partially Finished Basement, Balcony, Deck & a 3 Car Attached Garage.
Property Specifics
| Single Family | |
| — | |
| Contemporary | |
| 2005 | |
| Full | |
| — | |
| No | |
| — |
| Cook | |
| Deer Creek Estates | |
| 0 / Not Applicable | |
| None | |
| Public | |
| Public Sewer | |
| 09959055 | |
| 32351030370000 |
Property History
| DATE: | EVENT: | PRICE: | SOURCE: |
|---|---|---|---|
| 28 Dec, 2018 | Sold | $164,900 | MRED MLS |
| 19 Sep, 2018 | Under contract | $164,900 | MRED MLS |
| 22 May, 2018 | Listed for sale | $164,900 | MRED MLS |
| 27 Jan, 2020 | Under contract | $0 | MRED MLS |
| 11 Nov, 2019 | Listed for sale | $0 | MRED MLS |
| 5 Oct, 2021 | Sold | $219,000 | MRED MLS |
| 11 Aug, 2021 | Under contract | $216,000 | MRED MLS |
| 28 Apr, 2021 | Listed for sale | $199,000 | MRED MLS |
Room Specifics
Total Bedrooms: 3
Bedrooms Above Ground: 3
Bedrooms Below Ground: 0
Dimensions: —
Floor Type: Carpet
Dimensions: —
Floor Type: Carpet
Full Bathrooms: 4
Bathroom Amenities: Double Sink
Bathroom in Basement: 1
Rooms: Balcony/Porch/Lanai
Basement Description: Partially Finished
Other Specifics
| 3 | |
| Concrete Perimeter | |
| Asphalt | |
| — | |
| — | |
| 7750 | |
| Unfinished | |
| Full | |
| Vaulted/Cathedral Ceilings | |
| Microwave, Dishwasher | |
| Not in DB | |
| — | |
| — | |
| — | |
| Gas Log |
Tax History
| Year | Property Taxes |
|---|---|
| 2018 | $8,680 |
| 2021 | $10,934 |
Contact Agent
Nearby Similar Homes
Nearby Sold Comparables
Contact Agent
Listing Provided By
Anthony Blakely

