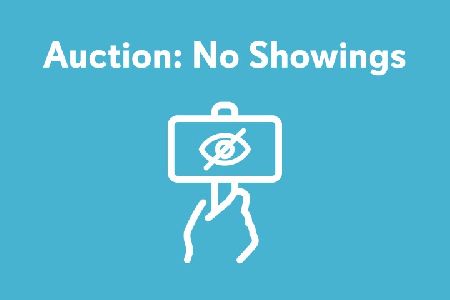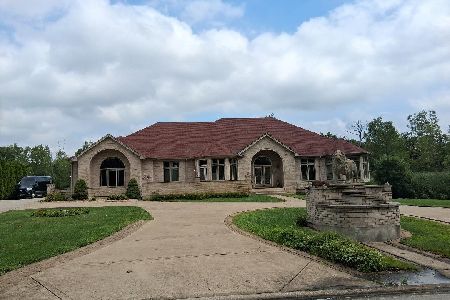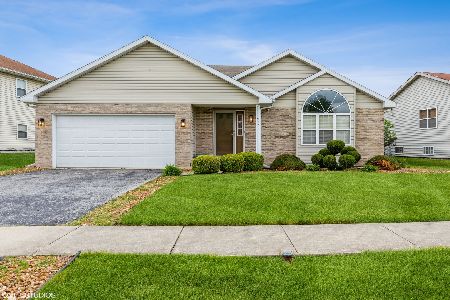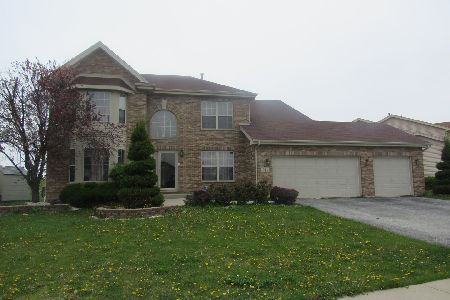910 Laura Lane, Sauk Village, Illinois 60411
$120,000
|
Sold
|
|
| Status: | Closed |
| Sqft: | 3,042 |
| Cost/Sqft: | $39 |
| Beds: | 4 |
| Baths: | 2 |
| Year Built: | 2001 |
| Property Taxes: | $2,556 |
| Days On Market: | 1677 |
| Lot Size: | 0,18 |
Description
****** We have an Offer that is PENDING REVIEW.... Thank You for your patience***** ***SHORT SALE*** Property is being "SOLD AS IS" with the approval of the Short Sale Administrator.
Property Specifics
| Single Family | |
| — | |
| — | |
| 2001 | |
| Full,English | |
| — | |
| No | |
| 0.18 |
| Cook | |
| Deer Creek Estates | |
| 0 / Not Applicable | |
| None | |
| Public | |
| Public Sewer | |
| 11142260 | |
| 32351000400000 |
Nearby Schools
| NAME: | DISTRICT: | DISTANCE: | |
|---|---|---|---|
|
Grade School
Saukview Elementary School |
194 | — | |
|
Middle School
Columbia Central Junior High Sch |
194 | Not in DB | |
|
High School
Dist 206 Alternative High School |
206 | Not in DB | |
|
Alternate Elementary School
Parkview Elementary School |
— | Not in DB | |
|
Alternate High School
Bloom High School |
— | Not in DB | |
Property History
| DATE: | EVENT: | PRICE: | SOURCE: |
|---|---|---|---|
| 29 Oct, 2021 | Sold | $120,000 | MRED MLS |
| 18 Aug, 2021 | Under contract | $120,000 | MRED MLS |
| 1 Jul, 2021 | Listed for sale | $120,000 | MRED MLS |



































Room Specifics
Total Bedrooms: 4
Bedrooms Above Ground: 4
Bedrooms Below Ground: 0
Dimensions: —
Floor Type: Carpet
Dimensions: —
Floor Type: Carpet
Dimensions: —
Floor Type: Carpet
Full Bathrooms: 2
Bathroom Amenities: Soaking Tub
Bathroom in Basement: 0
Rooms: Recreation Room
Basement Description: Finished
Other Specifics
| 2 | |
| Concrete Perimeter | |
| Asphalt | |
| Above Ground Pool | |
| Common Grounds | |
| 7665 | |
| Unfinished | |
| — | |
| Vaulted/Cathedral Ceilings | |
| — | |
| Not in DB | |
| — | |
| — | |
| — | |
| Wood Burning |
Tax History
| Year | Property Taxes |
|---|---|
| 2021 | $2,556 |
Contact Agent
Nearby Similar Homes
Nearby Sold Comparables
Contact Agent
Listing Provided By
Keller Williams Experience








