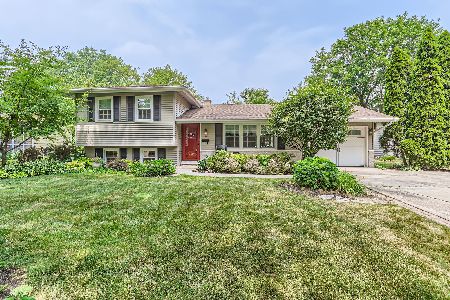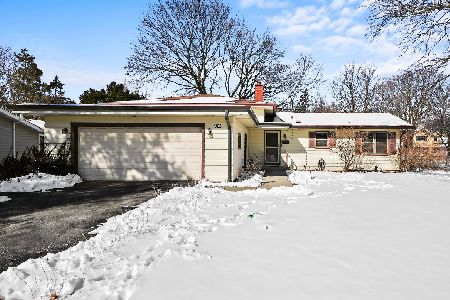911 Lilac Lane, Naperville, Illinois 60540
$400,000
|
Sold
|
|
| Status: | Closed |
| Sqft: | 1,382 |
| Cost/Sqft: | $288 |
| Beds: | 2 |
| Baths: | 3 |
| Year Built: | 1959 |
| Property Taxes: | $7,092 |
| Days On Market: | 1576 |
| Lot Size: | 0,26 |
Description
**A Rare Find**This is the totally updated West Highlands home you have been waiting for. No doubt one of the best gardens & yard in the neighborhood. Owner hates to leave & has put more than $165,000 into improvements & updates. From the moment you walk in you will fall in love. Living Room flows right into the Dining Room with peaceful views of the garden. Hardwood throughout main level & bedrooms. Kitchen cabinets custom painted & wood trim added, double oven, quartz counters, remote control under cabinet lighting, a Kohler farm sink & Alexa WIFI enabled faucet! Working from home is not a problem with the spacious bonus Office. Wait until you see the Master Bedroom. Master Suite has private Bath that was recently remodeled. Walk-in shower with marble tile has a rain head & overhead shower, handheld faucet & 4 jets. Electric towel warmer makes this a total spa experience. Large vanity with quartz top & linen closet. Owner spent over $50k in 2020 on the upstairs baths with porcelain tile floors, quartz counters & new vanities & tile. Lower level Family Room, Bath & Laundry Room were remodeled in 2013 with custom wainscotting & marble tile. Front load washer & dryer are only 5 years old. Ceramic wood-look tile was added in 2020. Relax & enjoy the colors of the perennials which pop up & start blooming in April & continue until the first frost. In 2017 & 2018 a new composite deck & pavers & electric outlets were installed along with the fenced vegetable garden with custom pavers. Enjoy the asparagus, strawberries, raspberries & many herbs all summer long. Irrigation system with rain sensors make lawn care easy. French drains were added in 2020. Driveway has parking space for an additional car. All mechanicals are newer -- furnace with humidifier, AC, garage door & keypad, sump pump & backup, roof & gutters with guards, & all windows & exterior doors except basement door. The Nest thermostat & video doorbell complete the package. This home is Move in Ready! Don't miss this opportunity. Critically acclaimed Naperville 203 schools. Blocks to Trader Joe's, Casey's, Starbucks, Oswald's & more. So close to downtown Naperville shops & restaurants. Close to Edward Hospital. Commuter bus to Metra Station. This home could be ideal for first time home buyers or empty nesters. Better than a townhome without any assessments! See Additional Information Tab for list of garden perennial plantings & home improvements & updates.
Property Specifics
| Single Family | |
| — | |
| Bi-Level | |
| 1959 | |
| Partial,Walkout | |
| — | |
| No | |
| 0.26 |
| Du Page | |
| West Highlands | |
| 0 / Not Applicable | |
| None | |
| Lake Michigan | |
| Public Sewer | |
| 11233925 | |
| 0724411038 |
Nearby Schools
| NAME: | DISTRICT: | DISTANCE: | |
|---|---|---|---|
|
Grade School
Elmwood Elementary School |
203 | — | |
|
Middle School
Lincoln Junior High School |
203 | Not in DB | |
|
High School
Naperville Central High School |
203 | Not in DB | |
Property History
| DATE: | EVENT: | PRICE: | SOURCE: |
|---|---|---|---|
| 29 Feb, 2008 | Sold | $280,000 | MRED MLS |
| 17 Jan, 2008 | Under contract | $310,000 | MRED MLS |
| 29 Oct, 2007 | Listed for sale | $310,000 | MRED MLS |
| 8 Jul, 2011 | Sold | $240,000 | MRED MLS |
| 26 May, 2011 | Under contract | $255,000 | MRED MLS |
| — | Last price change | $265,000 | MRED MLS |
| 22 Sep, 2010 | Listed for sale | $285,000 | MRED MLS |
| 8 Nov, 2021 | Sold | $400,000 | MRED MLS |
| 4 Oct, 2021 | Under contract | $398,000 | MRED MLS |
| 30 Sep, 2021 | Listed for sale | $398,000 | MRED MLS |
| 31 Jul, 2023 | Under contract | $0 | MRED MLS |
| 17 Jul, 2023 | Listed for sale | $0 | MRED MLS |
| 1 Dec, 2025 | Sold | $500,000 | MRED MLS |
| 30 Oct, 2025 | Under contract | $500,000 | MRED MLS |
| — | Last price change | $520,000 | MRED MLS |
| 5 Oct, 2025 | Listed for sale | $520,000 | MRED MLS |
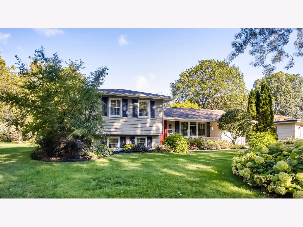
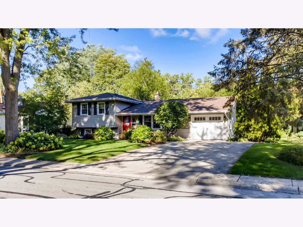
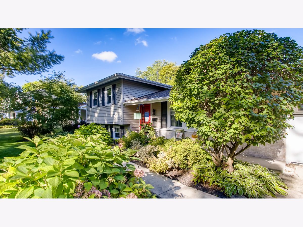
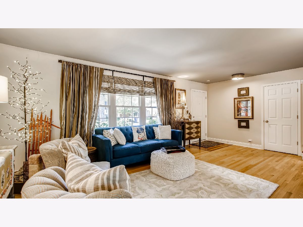
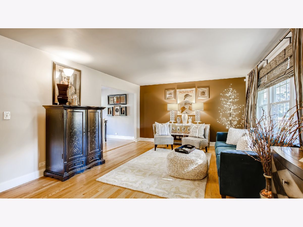
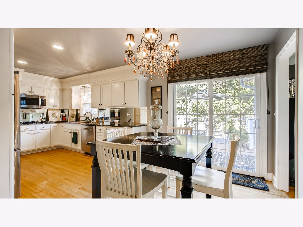
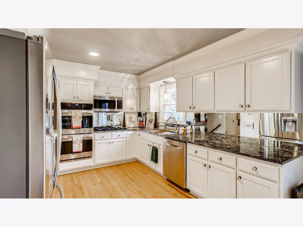
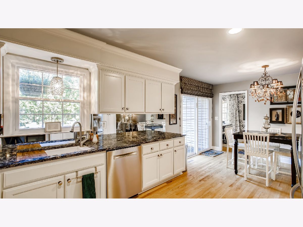
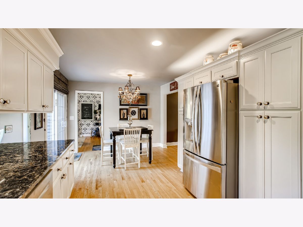
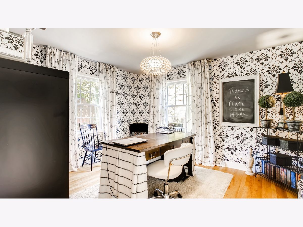
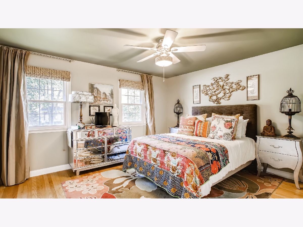
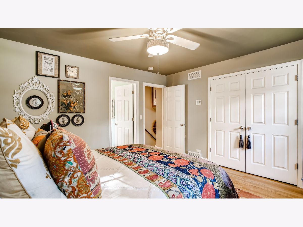
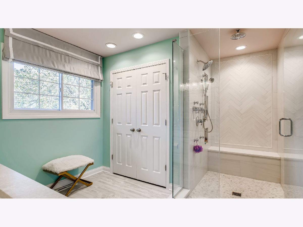
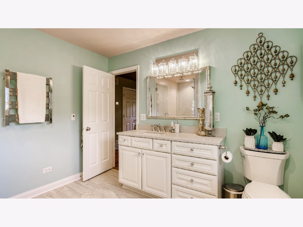
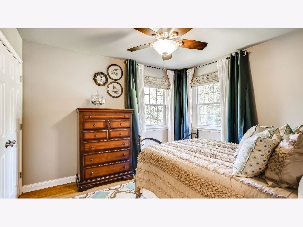
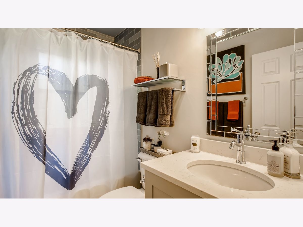
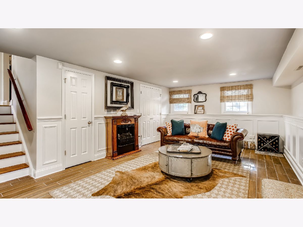
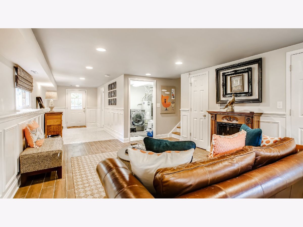
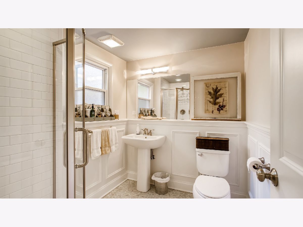
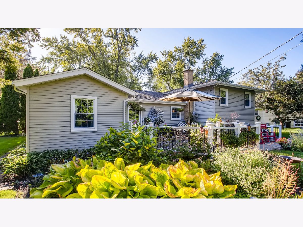
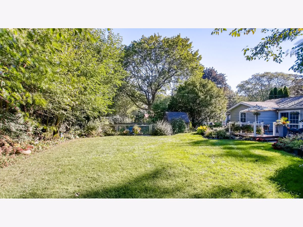
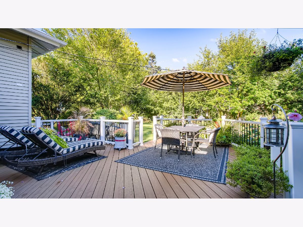
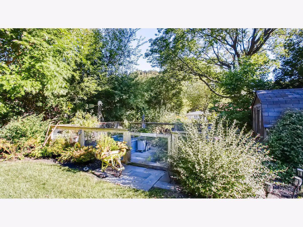
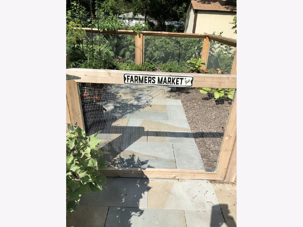
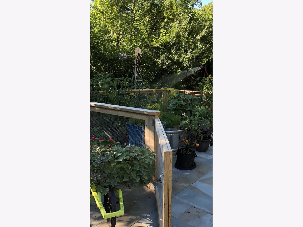
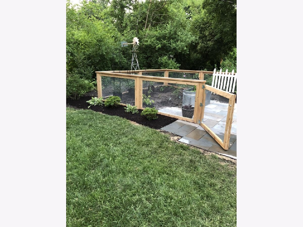
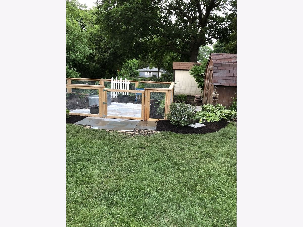
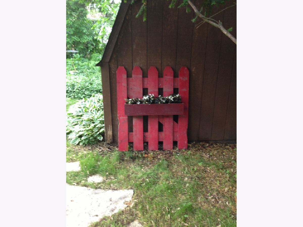
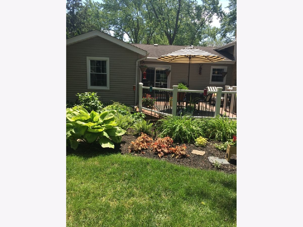
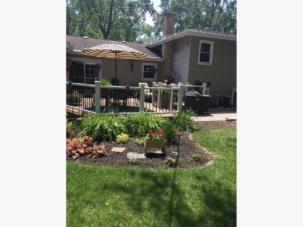
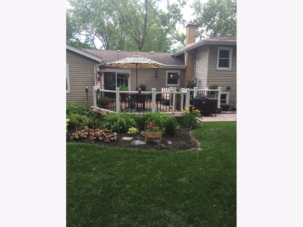
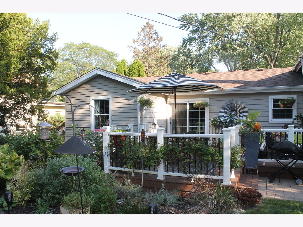
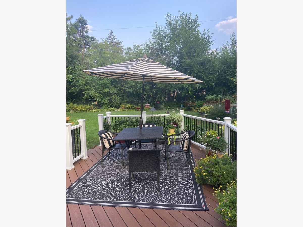

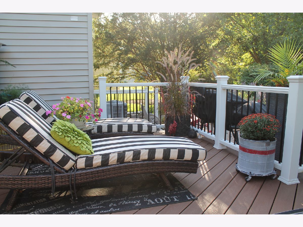

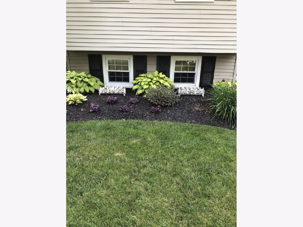
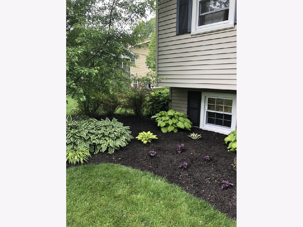
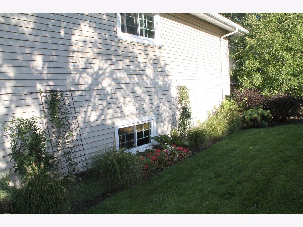
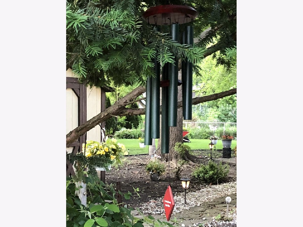
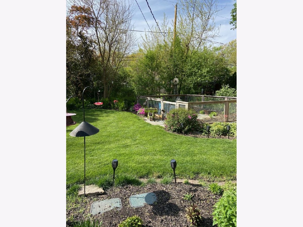
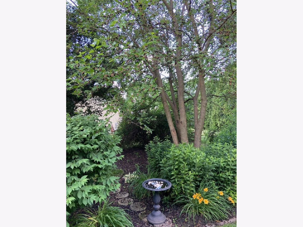
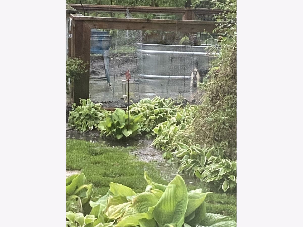
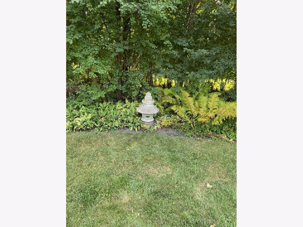
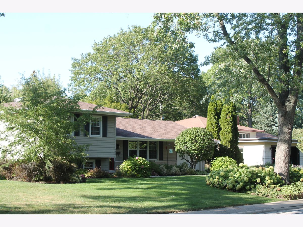
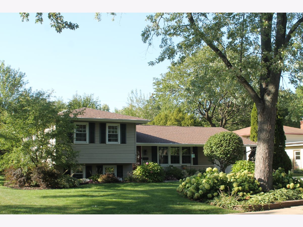
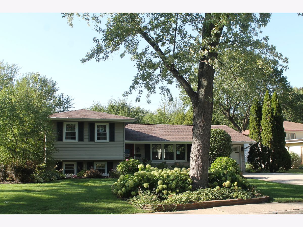
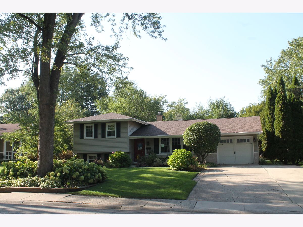
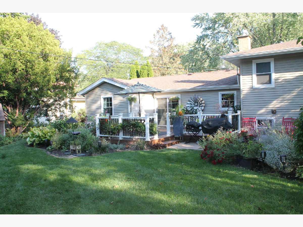
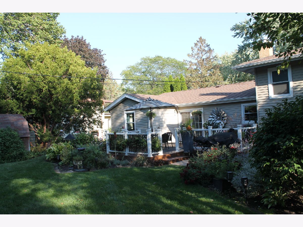
Room Specifics
Total Bedrooms: 2
Bedrooms Above Ground: 2
Bedrooms Below Ground: 0
Dimensions: —
Floor Type: Hardwood
Full Bathrooms: 3
Bathroom Amenities: Separate Shower
Bathroom in Basement: 1
Rooms: Family Room,Office,Other Room
Basement Description: Crawl
Other Specifics
| 1 | |
| — | |
| Concrete | |
| Deck, Patio, Porch, Brick Paver Patio, Storms/Screens | |
| Garden | |
| 71.07X138.59X80X135.26 | |
| — | |
| Full | |
| Hardwood Floors, Some Window Treatmnt, Drapes/Blinds, Separate Dining Room, Some Storm Doors | |
| Double Oven, Microwave, Dishwasher, Refrigerator, Washer, Dryer, Disposal, Stainless Steel Appliance(s), Cooktop | |
| Not in DB | |
| Curbs, Sidewalks, Street Lights, Street Paved | |
| — | |
| — | |
| — |
Tax History
| Year | Property Taxes |
|---|---|
| 2008 | $5,079 |
| 2011 | $5,987 |
| 2021 | $7,092 |
| 2025 | $8,241 |
Contact Agent
Nearby Similar Homes
Nearby Sold Comparables
Contact Agent
Listing Provided By
Keller Williams Infinity







