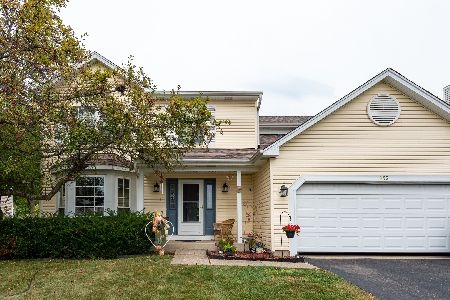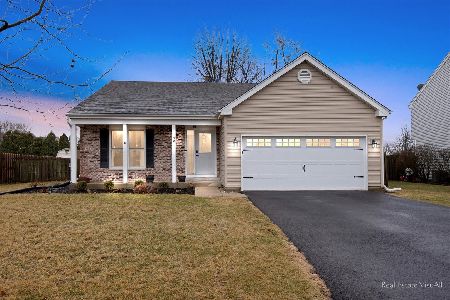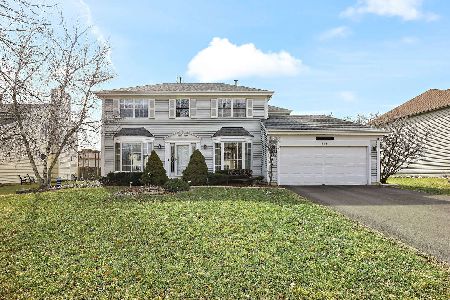911 Mcphee Drive, Lake In The Hills, Illinois 60156
$200,000
|
Sold
|
|
| Status: | Closed |
| Sqft: | 1,924 |
| Cost/Sqft: | $112 |
| Beds: | 3 |
| Baths: | 3 |
| Year Built: | 1991 |
| Property Taxes: | $7,253 |
| Days On Market: | 3791 |
| Lot Size: | 0,22 |
Description
"Like New" 2 story home with open floor plan, spacious bedrooms, updated bathrooms and partially finished basement. New, New, New. Everything is new. Roof, windows, siding, hardwood floors, basement, carpet, furnace and AC. Master suite with walk-in closet and full bathroom complimented by soaker tub and separate shower. Hall bathroom recently updated with new tub, tile surround and dual sink vanity. Finished basement has both a recreation room and an extra bedroom, not to mention tons of storage space and laundry room. The large backyard with patio is a great place to BBQ. Don't miss out on this charming colonial home situation in a quiet, friendly neighborhood.
Property Specifics
| Single Family | |
| — | |
| Colonial | |
| 1991 | |
| Full | |
| — | |
| No | |
| 0.22 |
| Mc Henry | |
| Crystal Creek | |
| 0 / Not Applicable | |
| None | |
| Public | |
| Public Sewer | |
| 09027416 | |
| 1921377007 |
Nearby Schools
| NAME: | DISTRICT: | DISTANCE: | |
|---|---|---|---|
|
Grade School
Lake In The Hills Elementary Sch |
300 | — | |
|
Middle School
Westfield Community School |
300 | Not in DB | |
|
High School
H D Jacobs High School |
300 | Not in DB | |
Property History
| DATE: | EVENT: | PRICE: | SOURCE: |
|---|---|---|---|
| 30 Oct, 2015 | Sold | $200,000 | MRED MLS |
| 8 Oct, 2015 | Under contract | $214,900 | MRED MLS |
| 1 Sep, 2015 | Listed for sale | $214,900 | MRED MLS |
Room Specifics
Total Bedrooms: 4
Bedrooms Above Ground: 3
Bedrooms Below Ground: 1
Dimensions: —
Floor Type: Hardwood
Dimensions: —
Floor Type: Hardwood
Dimensions: —
Floor Type: Wood Laminate
Full Bathrooms: 3
Bathroom Amenities: Separate Shower,Double Sink,Soaking Tub
Bathroom in Basement: 0
Rooms: Foyer,Recreation Room
Basement Description: Partially Finished
Other Specifics
| 2 | |
| Concrete Perimeter | |
| Asphalt | |
| Patio, Storms/Screens | |
| Fenced Yard | |
| 70 X 148 | |
| — | |
| Full | |
| Hardwood Floors | |
| Range, Microwave, Dishwasher, Refrigerator, Washer, Dryer | |
| Not in DB | |
| Sidewalks, Street Lights, Street Paved | |
| — | |
| — | |
| Gas Starter |
Tax History
| Year | Property Taxes |
|---|---|
| 2015 | $7,253 |
Contact Agent
Nearby Similar Homes
Nearby Sold Comparables
Contact Agent
Listing Provided By
Baird & Warner






