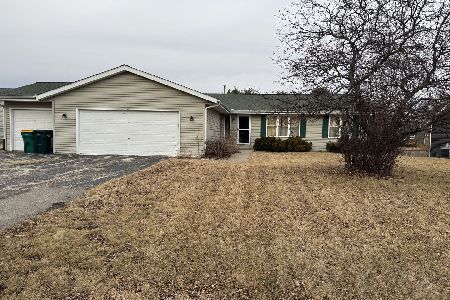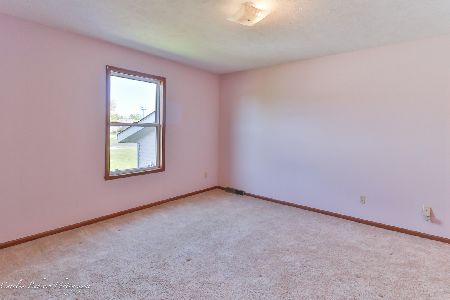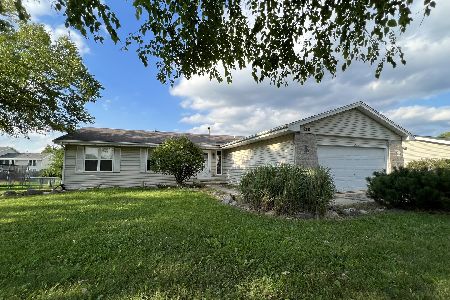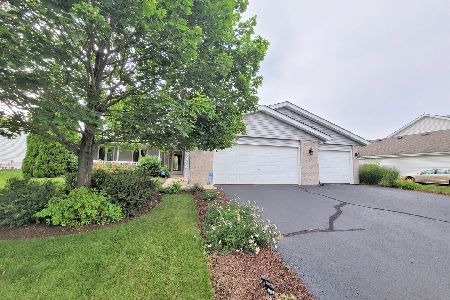911 Quill Drive, Roscoe, Illinois 61073
$246,000
|
Sold
|
|
| Status: | Closed |
| Sqft: | 1,728 |
| Cost/Sqft: | $153 |
| Beds: | 4 |
| Baths: | 2 |
| Year Built: | 1997 |
| Property Taxes: | $5,645 |
| Days On Market: | 526 |
| Lot Size: | 0,00 |
Description
Welcome to this beautiful ranch home located in the highly sought-after Hononegah School District. This move-in-ready gem offers the perfect blend of comfort and style with multiple living spaces and thoughtful upgrades throughout. Step inside to discover two generous living areas on the main floor, perfect for both relaxation and entertaining. The living room features vaulted ceilings and a cozy wood-burning fireplace, creating an inviting ambiance for those chilly evenings. The home also boasts a dining room and an eat-in kitchen, providing versatile options for meals and gatherings. You'll love the generously sized bedrooms, including a master bedroom with a private ensuite bathroom. Convenient first-floor laundry adds to the ease of living. The finished basement is a true extension of the home, offering a third living space, office area, a 4thbedroom, and even the potential for a 5th bedroom-ideal for guests or growing families. Outside, enjoy the beautifully landscaped yard from the comfort of a tiered deck, perfect for outdoor entertaining or simply relaxing in your private oasis. Don't miss the opportunity to make this fantastic property your forever home!
Property Specifics
| Single Family | |
| — | |
| — | |
| 1997 | |
| — | |
| — | |
| No | |
| — |
| Winnebago | |
| — | |
| — / Not Applicable | |
| — | |
| — | |
| — | |
| 12138125 | |
| 0806152027 |
Nearby Schools
| NAME: | DISTRICT: | DISTANCE: | |
|---|---|---|---|
|
Grade School
Hononegah High School |
207 | — | |
|
Middle School
Hononegah High School |
207 | Not in DB | |
|
High School
Hononegah High School |
207 | Not in DB | |
Property History
| DATE: | EVENT: | PRICE: | SOURCE: |
|---|---|---|---|
| 11 Sep, 2024 | Sold | $246,000 | MRED MLS |
| 19 Aug, 2024 | Under contract | $265,000 | MRED MLS |
| 13 Aug, 2024 | Listed for sale | $265,000 | MRED MLS |
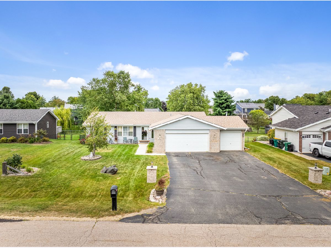
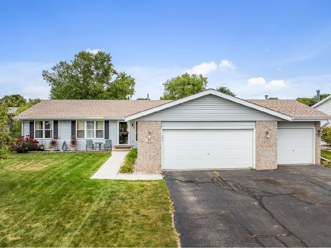
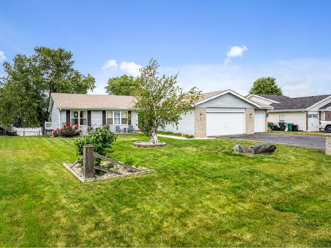
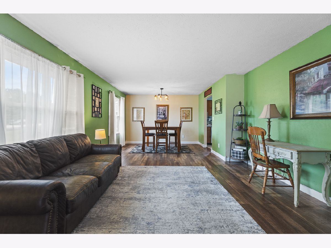
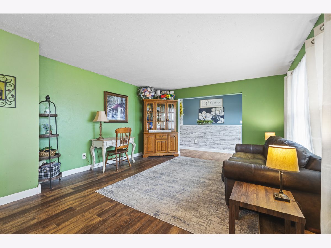
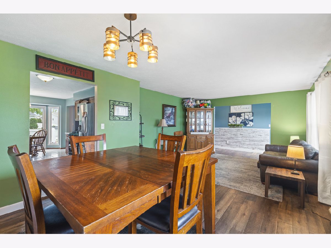
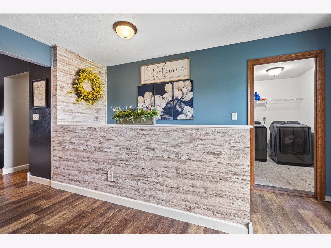
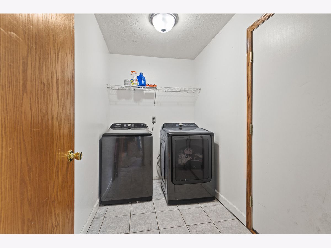
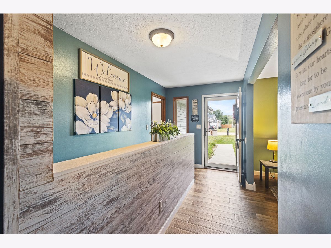
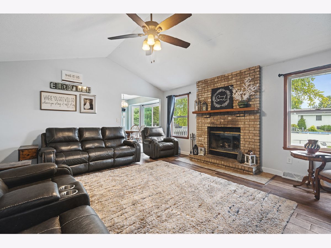
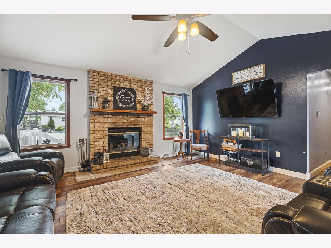
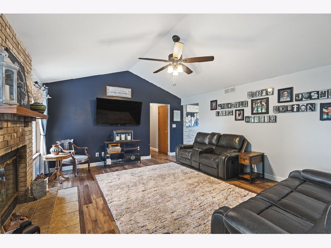
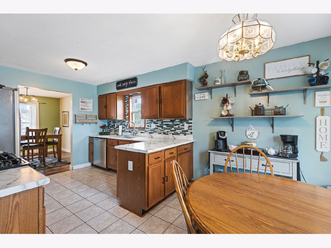
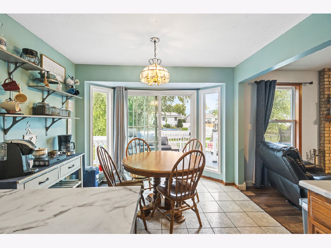
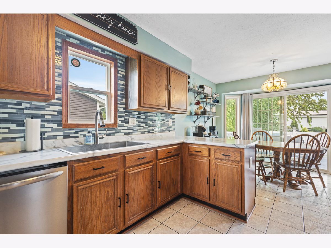
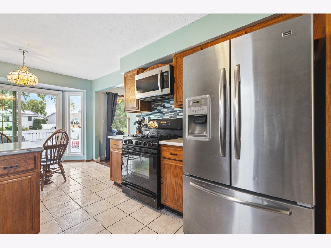
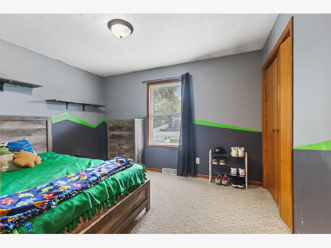
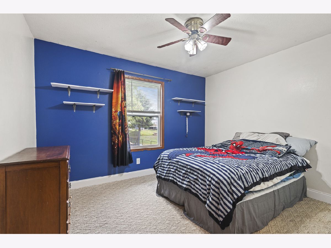
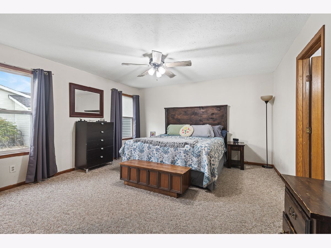
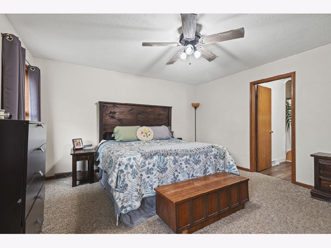
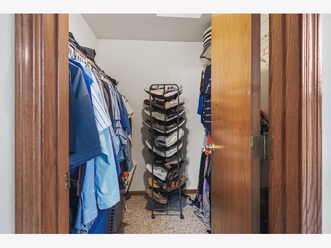
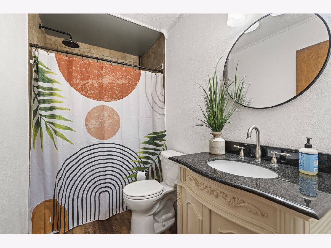
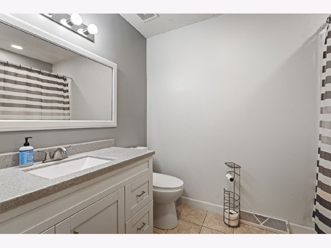
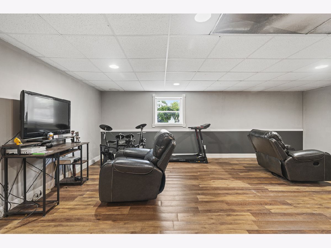
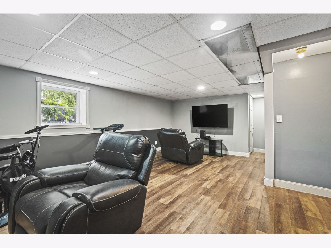
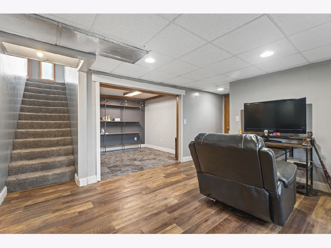
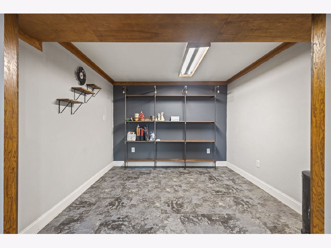
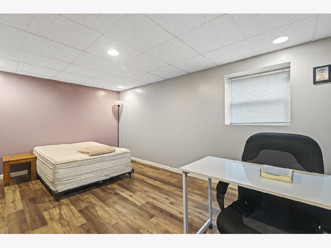
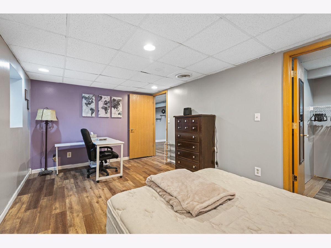
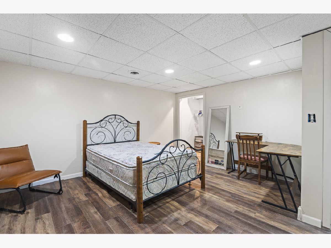
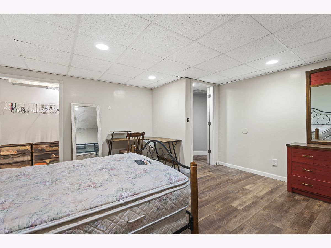
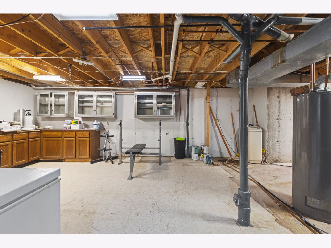
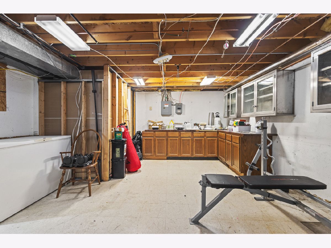
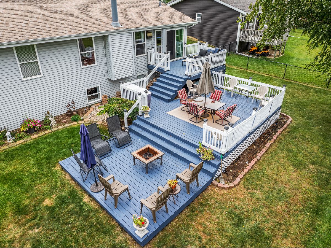
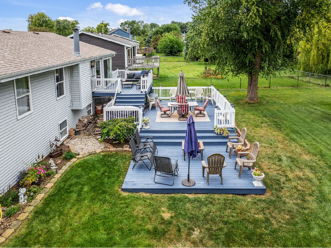
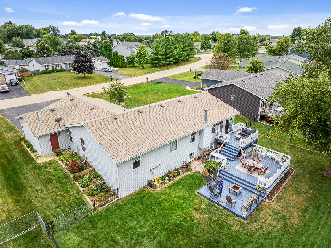
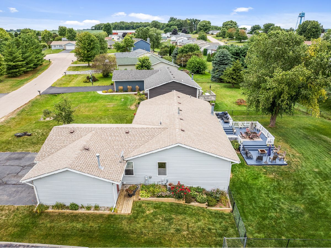
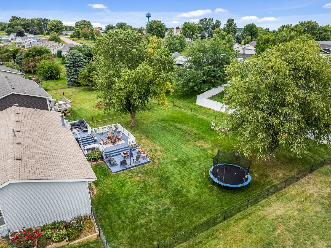
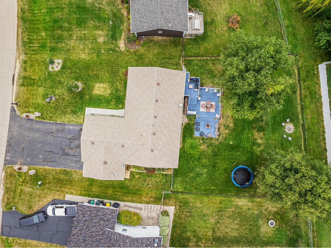
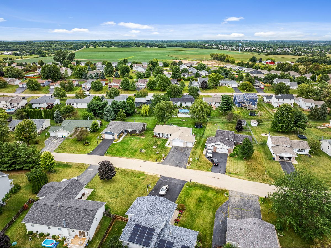
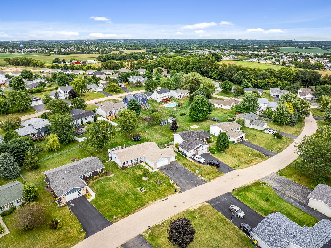
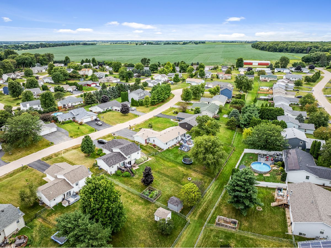
Room Specifics
Total Bedrooms: 4
Bedrooms Above Ground: 4
Bedrooms Below Ground: 0
Dimensions: —
Floor Type: —
Dimensions: —
Floor Type: —
Dimensions: —
Floor Type: —
Full Bathrooms: 2
Bathroom Amenities: —
Bathroom in Basement: 0
Rooms: —
Basement Description: Finished
Other Specifics
| 3 | |
| — | |
| — | |
| — | |
| — | |
| 80 X 99.64 X 193.24 X 175 | |
| — | |
| — | |
| — | |
| — | |
| Not in DB | |
| — | |
| — | |
| — | |
| — |
Tax History
| Year | Property Taxes |
|---|---|
| 2024 | $5,645 |
Contact Agent
Nearby Similar Homes
Contact Agent
Listing Provided By
Keller Williams Realty Signature


