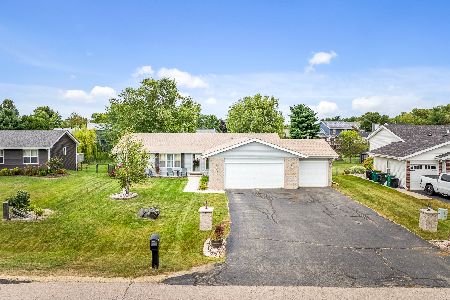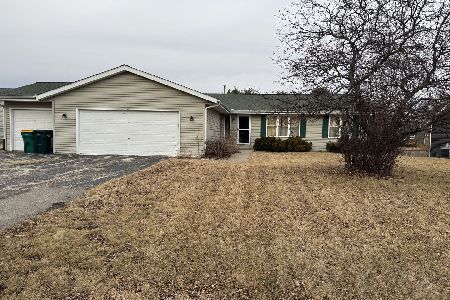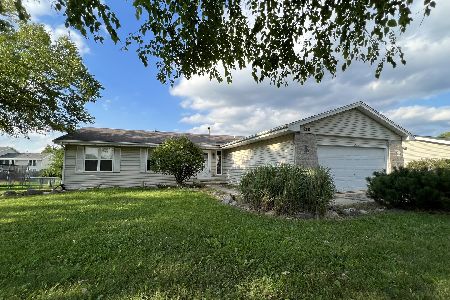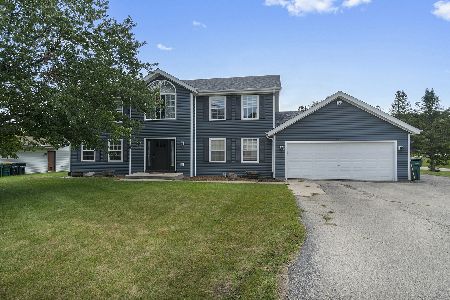912 Quill Drive, Roscoe, Illinois 61073
$225,000
|
Sold
|
|
| Status: | Closed |
| Sqft: | 2,035 |
| Cost/Sqft: | $111 |
| Beds: | 4 |
| Baths: | 3 |
| Year Built: | 1997 |
| Property Taxes: | $4,736 |
| Days On Market: | 1715 |
| Lot Size: | 0,30 |
Description
THIS IS THE ONE! This home is perfect for a growing family located in the highly ranked Rockton/Hononegah School District. This home has it ALL with 4 Bedrooms, 3 Full Bathrooms, a Finished Basement, 3 Car Garage, Big Heated Pool, Fenced Yard, and Installed Solar Panels on the roof that bring the average electric bill to $17/month! MAIN LEVEL INCLUDES: Large Family room connected to Dining Room, Kitchen with granite counter tops with Island/Breakfast Bar. 2ND LEVEL INCLUDES: Master Bedroom & Bathroom, 2nd & 3rd Bedrooms along with another Full Bathroom. LOWER LEVEL INCLUDES: Huge Living room that leads to 4th Bedroom and a Full Bathroom. This Bedroom would be great for an In-Law arrangement as it offers privacy and full bathroom right across the hall. BASEMENT INCLUDES: Finished Basement with laundry/Utility room. EXTERIOR INCLUDES: 3 Car Garage, Big Heated Above Ground Pool with deck connected, Fenced in yard, and Solar Panels installed(2019) Roof(2017) HVAC(2018) Washer & Dryer(2018) Pool(2018). Schedule your showing TODAY as this won't last long!
Property Specifics
| Single Family | |
| — | |
| Tri-Level | |
| 1997 | |
| Full | |
| — | |
| No | |
| 0.3 |
| Winnebago | |
| — | |
| — / Not Applicable | |
| None | |
| Public | |
| — | |
| 11085691 | |
| 0806153015 |
Nearby Schools
| NAME: | DISTRICT: | DISTANCE: | |
|---|---|---|---|
|
Grade School
Rockton/whitman Post Elementary |
140 | — | |
|
Middle School
Stephen Mack Middle School |
140 | Not in DB | |
|
High School
Hononegah High School |
207 | Not in DB | |
Property History
| DATE: | EVENT: | PRICE: | SOURCE: |
|---|---|---|---|
| 2 Aug, 2021 | Sold | $225,000 | MRED MLS |
| 14 May, 2021 | Under contract | $225,000 | MRED MLS |
| 12 May, 2021 | Listed for sale | $225,000 | MRED MLS |
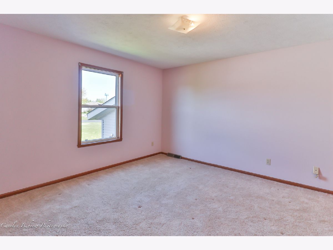
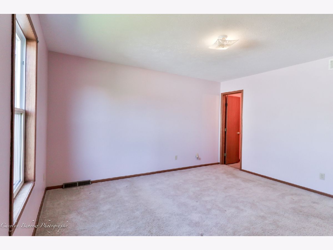
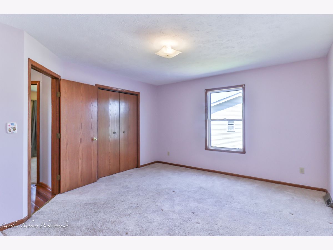
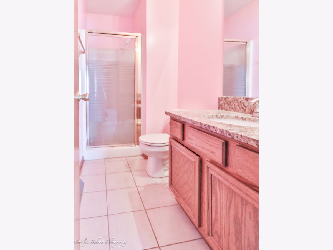
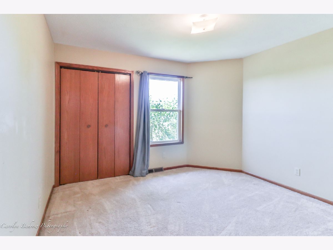
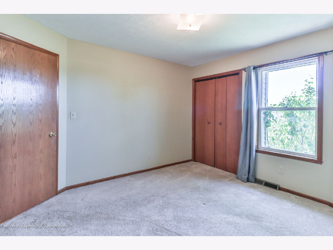
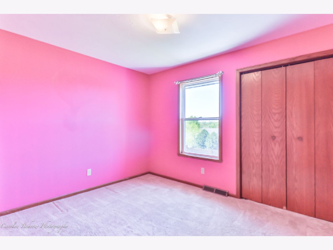
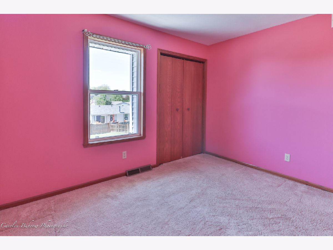
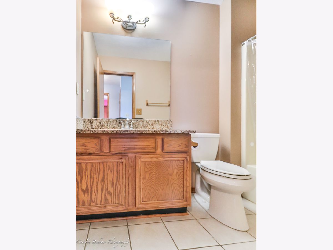
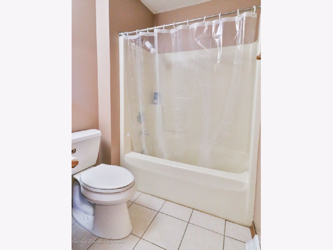
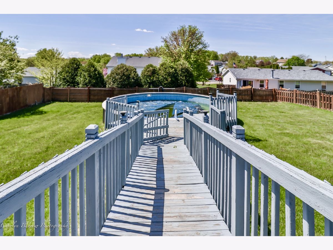
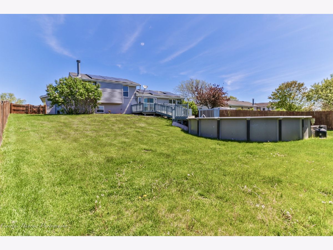
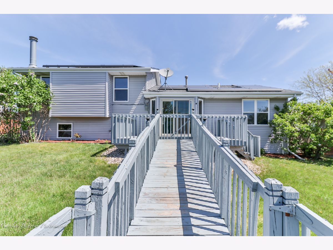
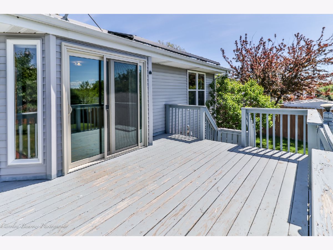
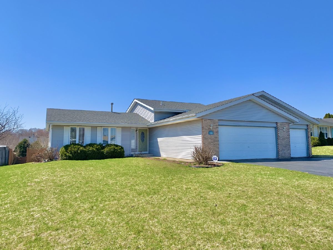
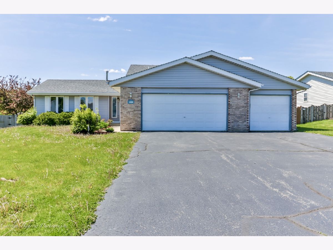
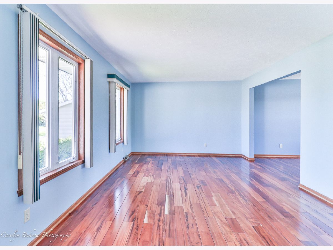
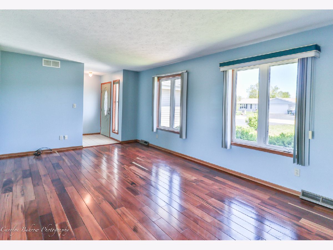
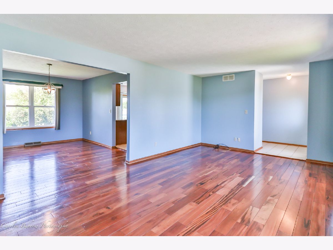
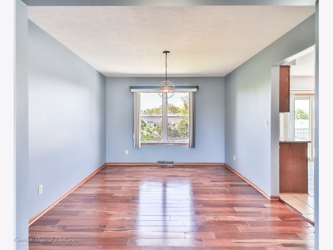
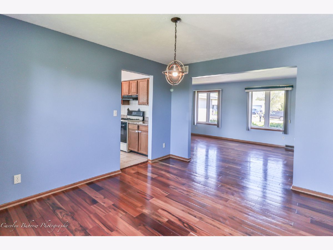
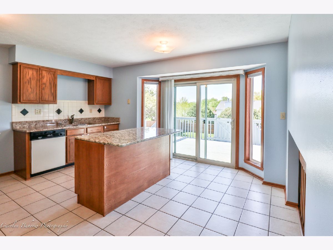
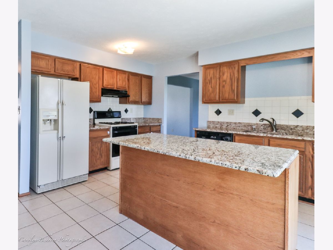
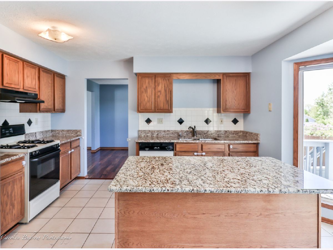
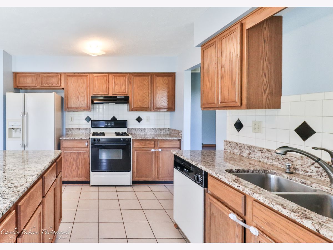
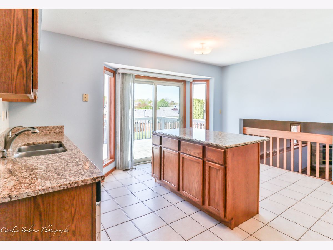
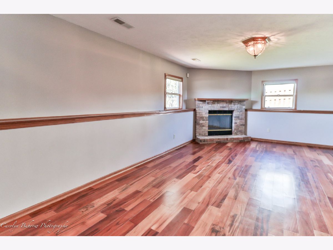
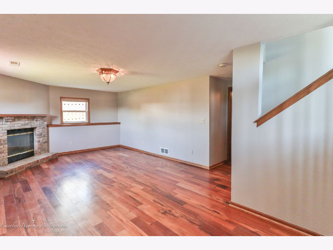
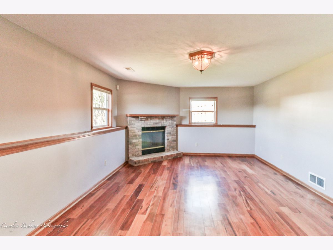
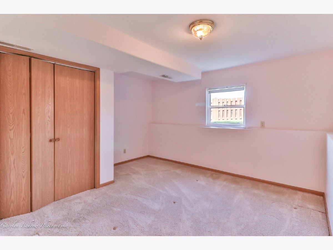
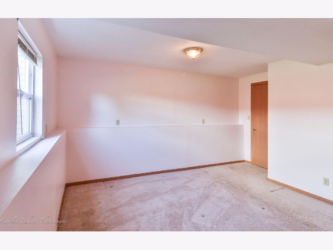
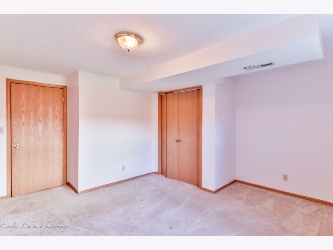
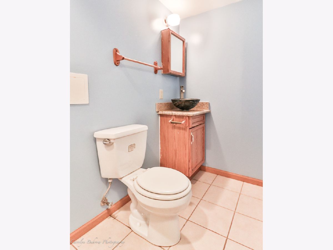
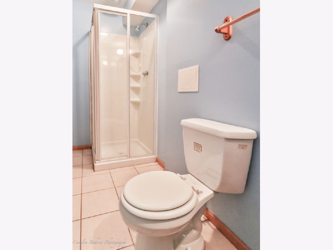
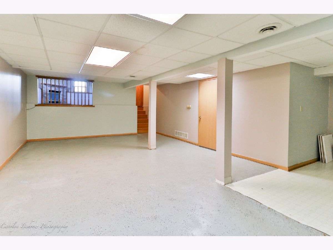
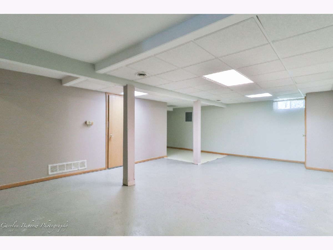
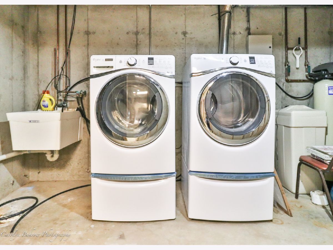
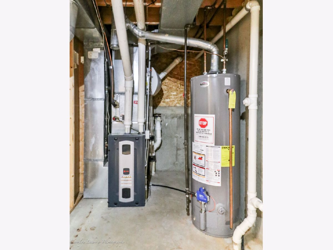
Room Specifics
Total Bedrooms: 4
Bedrooms Above Ground: 4
Bedrooms Below Ground: 0
Dimensions: —
Floor Type: —
Dimensions: —
Floor Type: —
Dimensions: —
Floor Type: Carpet
Full Bathrooms: 3
Bathroom Amenities: —
Bathroom in Basement: 0
Rooms: No additional rooms
Basement Description: Finished
Other Specifics
| 3 | |
| — | |
| — | |
| Balcony, Deck, Above Ground Pool | |
| Fenced Yard | |
| 2035 | |
| — | |
| Full | |
| Hardwood Floors, Granite Counters | |
| Range, Microwave, Dishwasher, Refrigerator, Washer, Dryer | |
| Not in DB | |
| — | |
| — | |
| — | |
| — |
Tax History
| Year | Property Taxes |
|---|---|
| 2021 | $4,736 |
Contact Agent
Nearby Similar Homes
Contact Agent
Listing Provided By
Inspire Realty Group LLC

