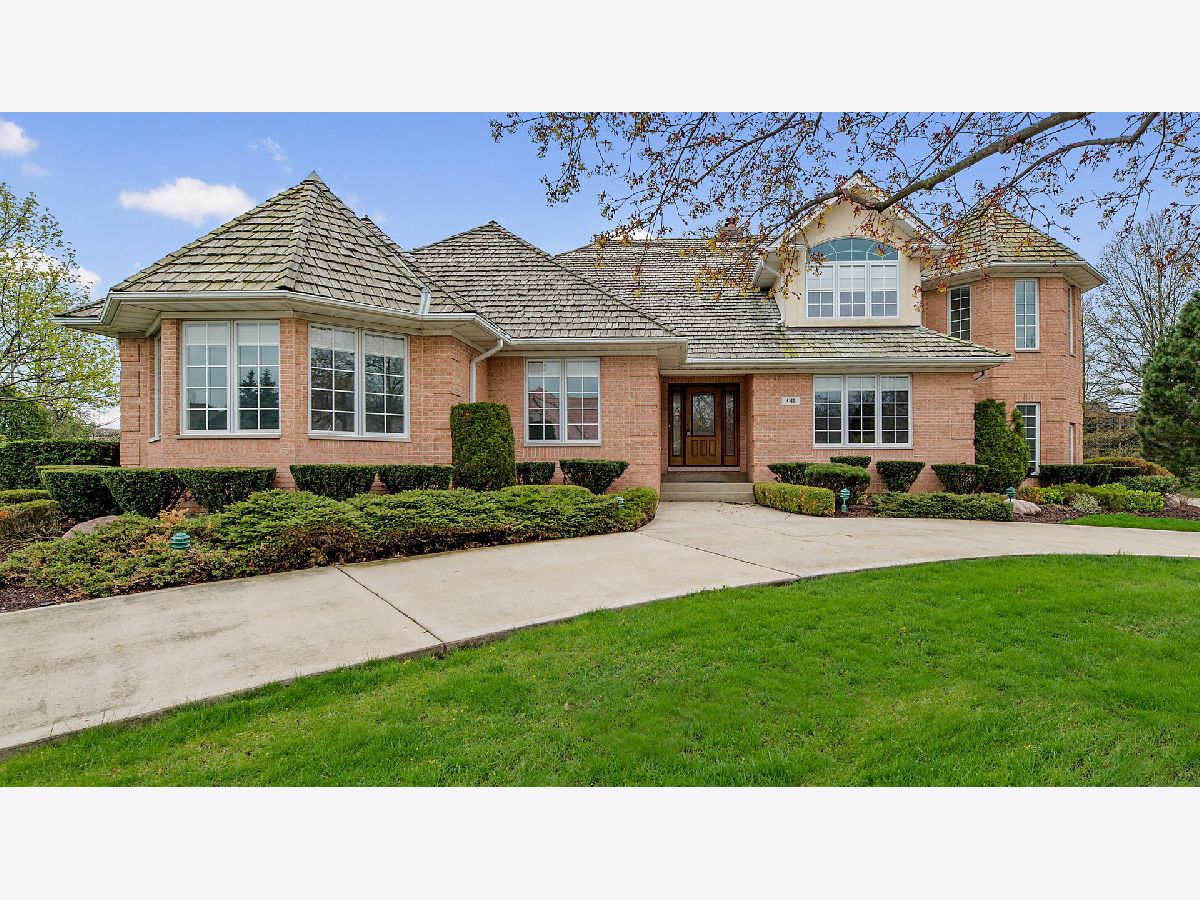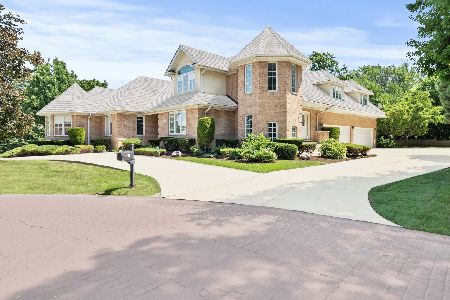911 Red Fox Lane, Oak Brook, Illinois 60523
$810,000
|
Sold
|
|
| Status: | Closed |
| Sqft: | 5,600 |
| Cost/Sqft: | $159 |
| Beds: | 4 |
| Baths: | 5 |
| Year Built: | 1997 |
| Property Taxes: | $11,730 |
| Days On Market: | 2126 |
| Lot Size: | 0,48 |
Description
An impressive street portrait opens to a fabulous 5600+SF home of many charms and surprises. Designed for the ultimate in multi-generational living opportunities. The first floor offers an impressive Great Room overlooking a stylish four-season sunroom; entertaining sized kitchen shows off a massive island and an abundance of cabinetry; the spacious first floor master with separate sitting room is a secreted private oasis. The second floor offers multiple options. A 2nd kitchen/breakfast room, living room, 2 bedrooms and full bath. The huge lower level provides additional living spaces and even more options. Boasting an address that combines the perfect mix of privacy and easy access to all the assets of Oak Brook. Enjoy all award winning Oak Brook Schools and Hinsdale Central High School. This one is a must see.
Property Specifics
| Single Family | |
| — | |
| Traditional | |
| 1997 | |
| Full | |
| — | |
| No | |
| 0.48 |
| Du Page | |
| Steeplechase | |
| 1920 / Annual | |
| Insurance,Snow Removal | |
| Lake Michigan | |
| Public Sewer | |
| 10706453 | |
| 0623403022 |
Nearby Schools
| NAME: | DISTRICT: | DISTANCE: | |
|---|---|---|---|
|
Grade School
Brook Forest Elementary School |
53 | — | |
|
Middle School
Butler Junior High School |
53 | Not in DB | |
|
High School
Hinsdale Central High School |
86 | Not in DB | |
Property History
| DATE: | EVENT: | PRICE: | SOURCE: |
|---|---|---|---|
| 17 Jul, 2020 | Sold | $810,000 | MRED MLS |
| 2 Jun, 2020 | Under contract | $889,000 | MRED MLS |
| 5 May, 2020 | Listed for sale | $889,000 | MRED MLS |
| 30 Oct, 2023 | Under contract | $0 | MRED MLS |
| 11 Aug, 2023 | Listed for sale | $0 | MRED MLS |
| 15 Jan, 2026 | Sold | $1,590,000 | MRED MLS |
| 17 Dec, 2025 | Under contract | $1,599,000 | MRED MLS |
| 11 Nov, 2025 | Listed for sale | $1,599,000 | MRED MLS |

Room Specifics
Total Bedrooms: 6
Bedrooms Above Ground: 4
Bedrooms Below Ground: 2
Dimensions: —
Floor Type: Carpet
Dimensions: —
Floor Type: Carpet
Dimensions: —
Floor Type: Carpet
Dimensions: —
Floor Type: —
Dimensions: —
Floor Type: —
Full Bathrooms: 5
Bathroom Amenities: Whirlpool
Bathroom in Basement: 1
Rooms: Great Room,Kitchen,Breakfast Room,Bedroom 5,Heated Sun Room,Bedroom 6,Foyer,Recreation Room,Sitting Room
Basement Description: Partially Finished
Other Specifics
| 4 | |
| Concrete Perimeter | |
| Concrete,Circular,Side Drive | |
| Patio | |
| Cul-De-Sac,Landscaped | |
| 134X153X56X22X42X39X133 | |
| — | |
| Full | |
| Vaulted/Cathedral Ceilings, Hardwood Floors, First Floor Bedroom, In-Law Arrangement, First Floor Laundry, First Floor Full Bath | |
| Range, Microwave, Dishwasher, Refrigerator, Washer, Dryer, Disposal | |
| Not in DB | |
| Street Paved | |
| — | |
| — | |
| Wood Burning, Gas Starter |
Tax History
| Year | Property Taxes |
|---|---|
| 2020 | $11,730 |
| 2026 | $11,538 |
Contact Agent
Nearby Sold Comparables
Contact Agent
Listing Provided By
Jameson Sotheby's International Realty






