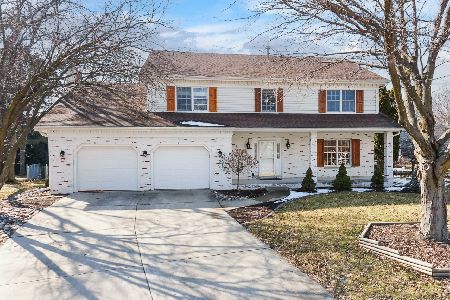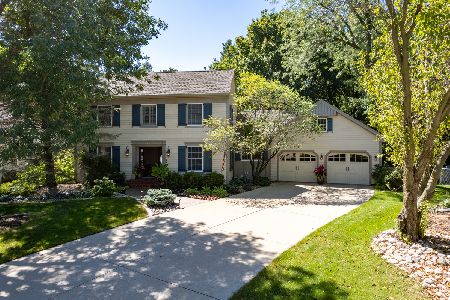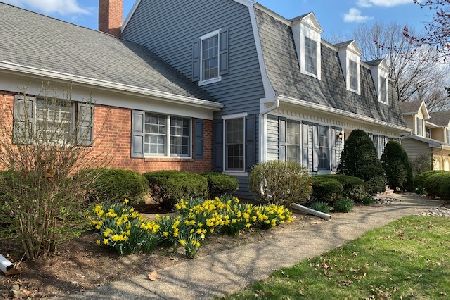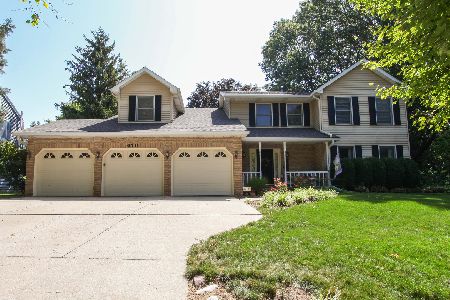911 Rhymer Drive, Normal, Illinois 61761
$205,000
|
Sold
|
|
| Status: | Closed |
| Sqft: | 2,973 |
| Cost/Sqft: | $74 |
| Beds: | 4 |
| Baths: | 3 |
| Year Built: | 1990 |
| Property Taxes: | $6,832 |
| Days On Market: | 3940 |
| Lot Size: | 0,00 |
Description
FABULOUS 2 story in desirable Westbrook Subn. across from ISU Golf Course. Quality built by Ross Campbell. So many special features. 2 sets of stained glass French doors. 6 panel pine doors. Much hardwood, crown molding, wainscotting. Fabulous office with wet bar, faux FP, built-in desk unit & bookcases. 1st Flr. FR with window seat & stunning FP surround with built-in bookcases. Very private backyard with wonderful trees, patio & landscaping. Generous Rm sizes & wonderful lighting (prairie style) w sconces & extra can lighting. Full basement w/ plenty of storage. Furnace/2002; AC/2007; Water Heater/2011. Very, Very, Nice. 2 min. from ISU. Seller Concession: $610 AHS policy
Property Specifics
| Single Family | |
| — | |
| Traditional | |
| 1990 | |
| Full | |
| — | |
| No | |
| — |
| Mc Lean | |
| Westbrook | |
| — / Not Applicable | |
| — | |
| Public | |
| Public Sewer | |
| 10193102 | |
| 1429226019 |
Nearby Schools
| NAME: | DISTRICT: | DISTANCE: | |
|---|---|---|---|
|
Grade School
Oakdale Elementary |
5 | — | |
|
Middle School
Kingsley Jr High |
5 | Not in DB | |
|
High School
Normal Community West High Schoo |
5 | Not in DB | |
Property History
| DATE: | EVENT: | PRICE: | SOURCE: |
|---|---|---|---|
| 9 Oct, 2015 | Sold | $205,000 | MRED MLS |
| 2 Sep, 2015 | Under contract | $219,900 | MRED MLS |
| 9 Apr, 2015 | Listed for sale | $249,900 | MRED MLS |
| 25 Mar, 2024 | Sold | $320,000 | MRED MLS |
| 22 Feb, 2024 | Under contract | $315,000 | MRED MLS |
| 21 Feb, 2024 | Listed for sale | $315,000 | MRED MLS |
Room Specifics
Total Bedrooms: 4
Bedrooms Above Ground: 4
Bedrooms Below Ground: 0
Dimensions: —
Floor Type: Hardwood
Dimensions: —
Floor Type: Carpet
Dimensions: —
Floor Type: Carpet
Full Bathrooms: 3
Bathroom Amenities: Whirlpool
Bathroom in Basement: —
Rooms: Foyer
Basement Description: Unfinished,Bathroom Rough-In
Other Specifics
| 2 | |
| — | |
| — | |
| Patio, Porch | |
| Mature Trees,Landscaped | |
| 48.7X111.87X153.07X5X181.9 | |
| Pull Down Stair | |
| Full | |
| Skylight(s), Bar-Wet, Built-in Features, Walk-In Closet(s) | |
| Dishwasher, Refrigerator, Range, Washer, Dryer, Microwave | |
| Not in DB | |
| — | |
| — | |
| — | |
| Wood Burning, Attached Fireplace Doors/Screen |
Tax History
| Year | Property Taxes |
|---|---|
| 2015 | $6,832 |
| 2024 | $6,305 |
Contact Agent
Nearby Similar Homes
Contact Agent
Listing Provided By
Berkshire Hathaway Snyder Real Estate








