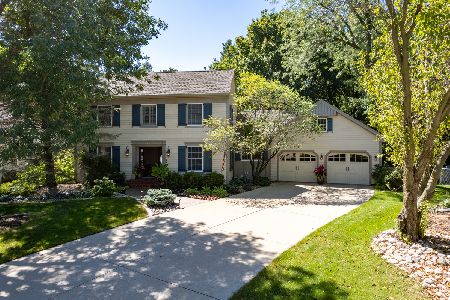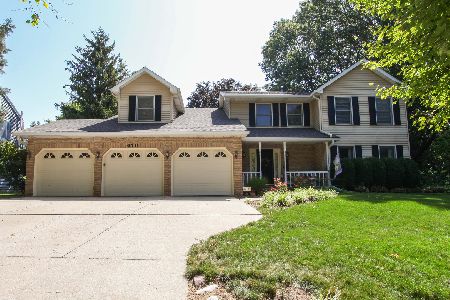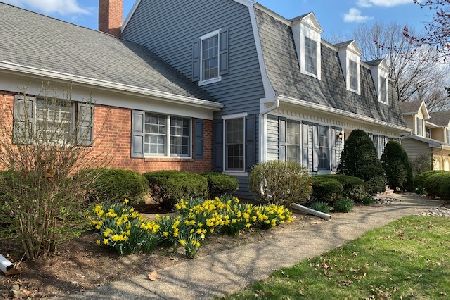911 Rhymer Drive, Normal, Illinois 61761
$320,000
|
Sold
|
|
| Status: | Closed |
| Sqft: | 4,518 |
| Cost/Sqft: | $70 |
| Beds: | 4 |
| Baths: | 3 |
| Year Built: | 1990 |
| Property Taxes: | $6,305 |
| Days On Market: | 700 |
| Lot Size: | 0,30 |
Description
FABULOUS, updated quality home in Normal built by Ross Campbell! No detail was spared...crown molding, chair rail, wainscoting, custom window seat, hardwood flooring & beautiful sconces... The main floor offers generous living spaces, including a large living room with optional leaded glass french doors at each entry & a separate formal dining room. A whitewashed brick fireplace flanked by built-in bookcases steal the show in the expansive family room. The remodeled kitchen includes hardwood floors, stone backsplash, copper sink, stainless appliances, fresh lighting & paint, spacious eat-in area, pantry, breakfast bar & custom desk area. Enormous bedrooms, featuring a huge bonus room with built-in bookcases & wet bar which would be fantastic as a teen suite or home office. The amazing primary suite showcases tons of natural light, dual closets & a renovated spa-like bathroom with dual vanities, heated floor, walk-in tiled shower & modern soaking tub! Full, unfinished basement with rough-in for bathroom, two egress windows and fantastic shelving for storage. Private fenced yard boasts gorgeous trees, patio & professional landscaping. Main floor laundry has plenty of room & a laundry chute from the 2nd floor! Oversized 2-car garage with adjustable shelving, built-in cabinetry, deep sink, gas heater & AC split. Nice tiled mud room off garage. Whole house fan. Roof:2016. Info believed accurate but not warranted.
Property Specifics
| Single Family | |
| — | |
| — | |
| 1990 | |
| — | |
| — | |
| No | |
| 0.3 |
| — | |
| Westbrook | |
| — / Not Applicable | |
| — | |
| — | |
| — | |
| 11952802 | |
| 1429226019 |
Nearby Schools
| NAME: | DISTRICT: | DISTANCE: | |
|---|---|---|---|
|
Grade School
Oakdale Elementary |
5 | — | |
|
Middle School
Kingsley Jr High |
5 | Not in DB | |
|
High School
Normal Community West High Schoo |
5 | Not in DB | |
Property History
| DATE: | EVENT: | PRICE: | SOURCE: |
|---|---|---|---|
| 9 Oct, 2015 | Sold | $205,000 | MRED MLS |
| 2 Sep, 2015 | Under contract | $219,900 | MRED MLS |
| 9 Apr, 2015 | Listed for sale | $249,900 | MRED MLS |
| 25 Mar, 2024 | Sold | $320,000 | MRED MLS |
| 22 Feb, 2024 | Under contract | $315,000 | MRED MLS |
| 21 Feb, 2024 | Listed for sale | $315,000 | MRED MLS |
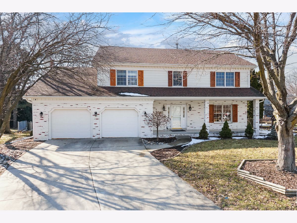
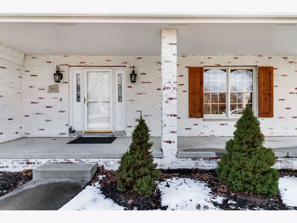
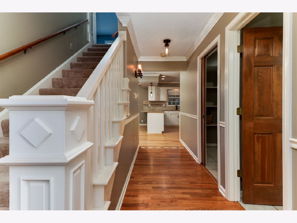
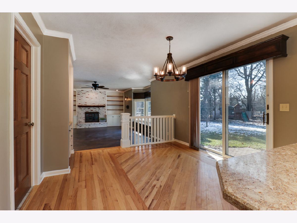
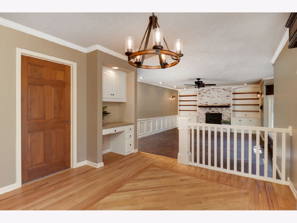
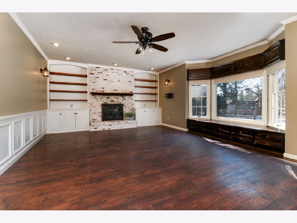
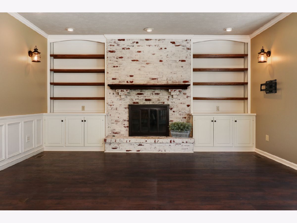
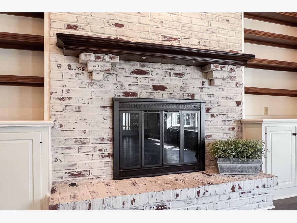
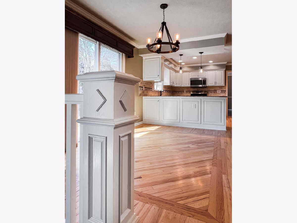
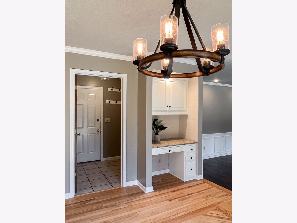
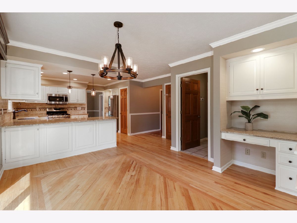
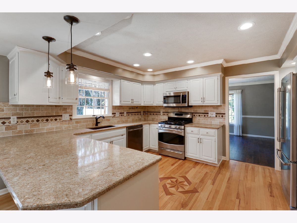
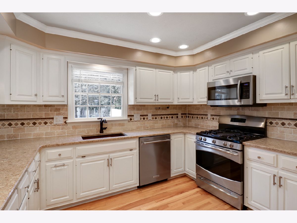
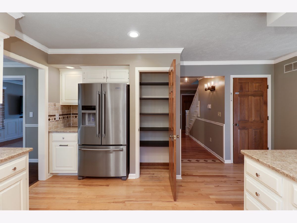
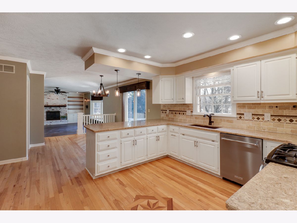
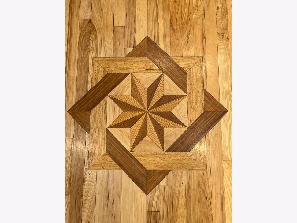
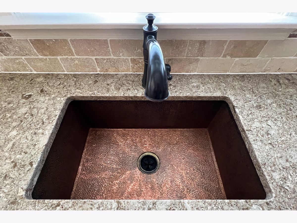
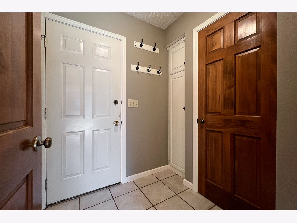
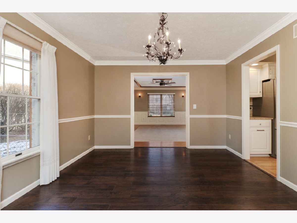
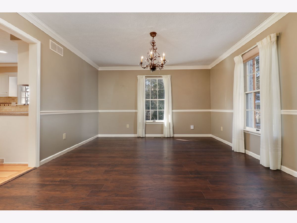
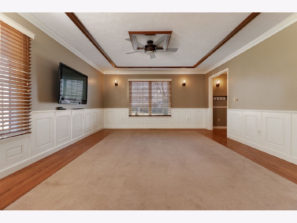
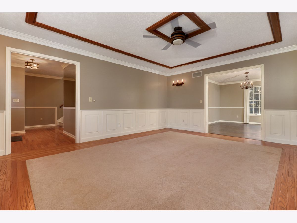
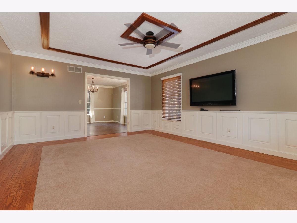
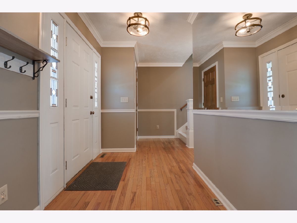
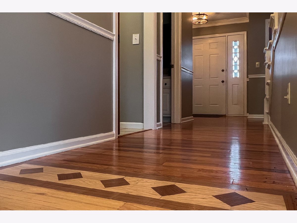
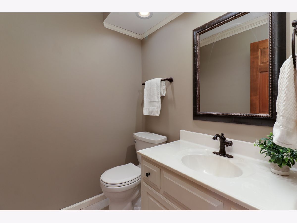
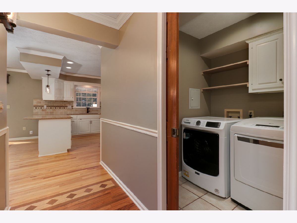
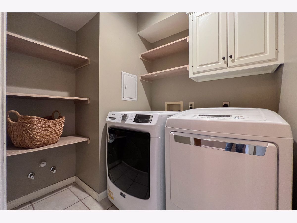
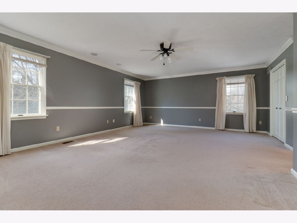
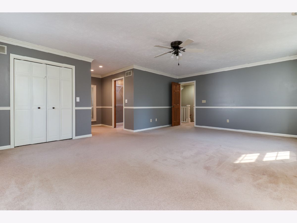
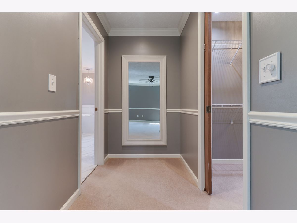
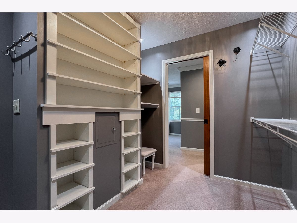
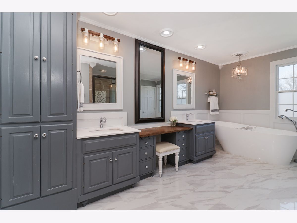
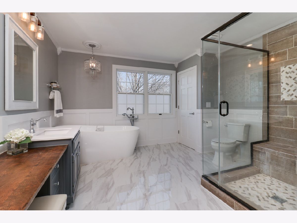
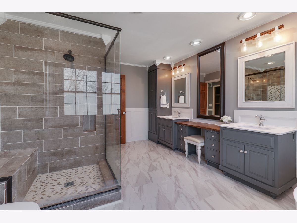
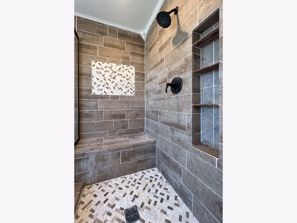
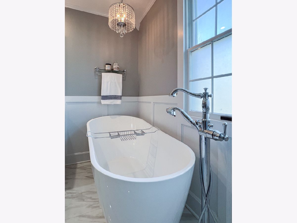
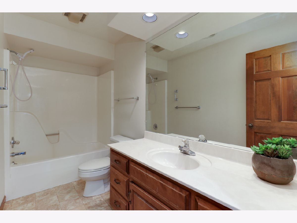
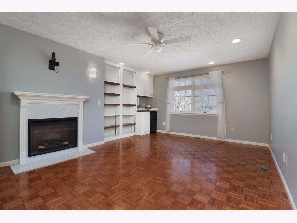
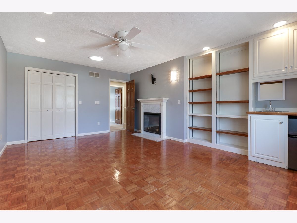
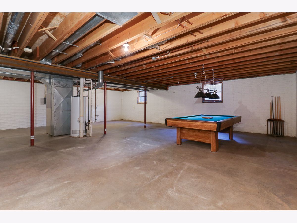
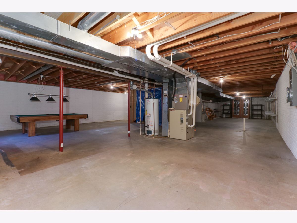
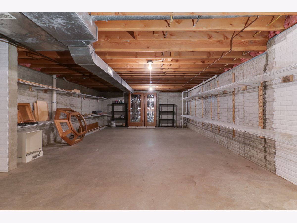
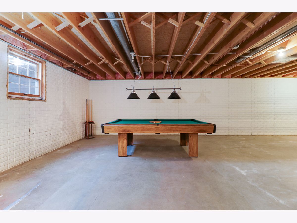
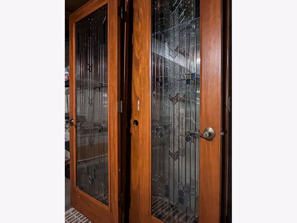
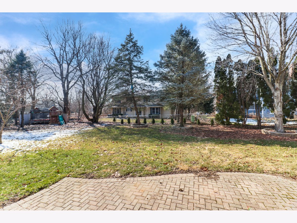
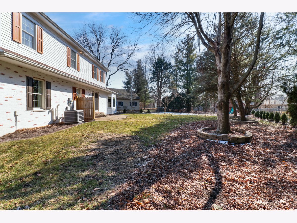
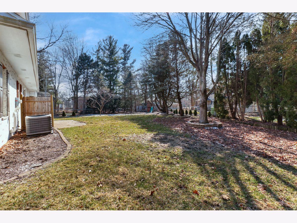
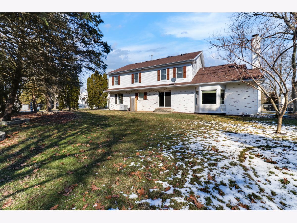
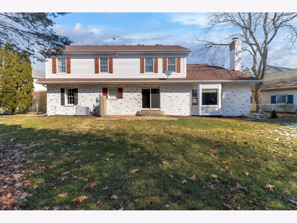
Room Specifics
Total Bedrooms: 4
Bedrooms Above Ground: 4
Bedrooms Below Ground: 0
Dimensions: —
Floor Type: —
Dimensions: —
Floor Type: —
Dimensions: —
Floor Type: —
Full Bathrooms: 3
Bathroom Amenities: Separate Shower,Double Sink,Double Shower,Soaking Tub
Bathroom in Basement: 0
Rooms: —
Basement Description: Unfinished,Bathroom Rough-In,Egress Window,Storage Space
Other Specifics
| 2 | |
| — | |
| — | |
| — | |
| — | |
| 48.7X111.87X153.07X5X181.9 | |
| Pull Down Stair | |
| — | |
| — | |
| — | |
| Not in DB | |
| — | |
| — | |
| — | |
| — |
Tax History
| Year | Property Taxes |
|---|---|
| 2015 | $6,832 |
| 2024 | $6,305 |
Contact Agent
Nearby Similar Homes
Contact Agent
Listing Provided By
Coldwell Banker Real Estate Group


