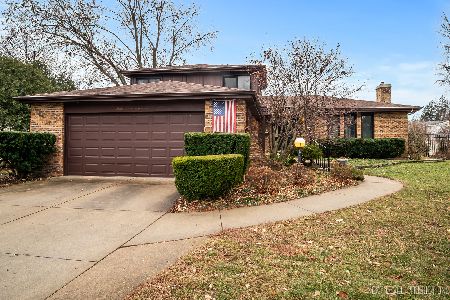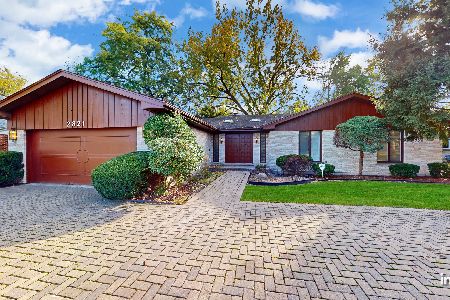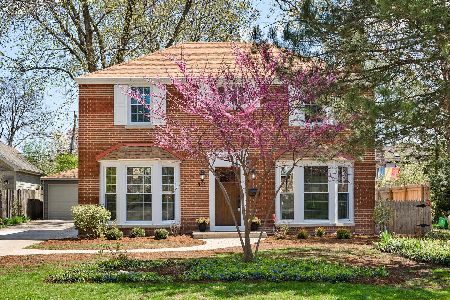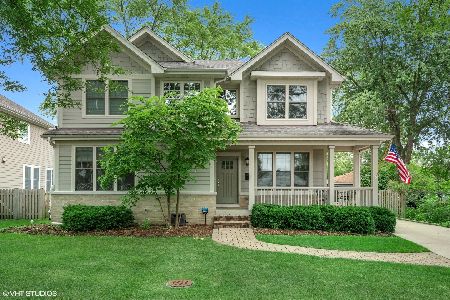911 Rolling, Glenview, Illinois 60025
$375,000
|
Sold
|
|
| Status: | Closed |
| Sqft: | 1,708 |
| Cost/Sqft: | $240 |
| Beds: | 3 |
| Baths: | 3 |
| Year Built: | 1947 |
| Property Taxes: | $2,650 |
| Days On Market: | 1911 |
| Lot Size: | 0,20 |
Description
Charming home with great street appeal and tremendous potential. Three Bedrooms and 1 full + 2 half bath home situated in an excellent location and lovely neighborhood. Inviting living room with bay window & fireplace (gas starter and logs), separate DR w bay window, enclosed sunroom to enjoy year round with its own heat & a/c and overlooking lovely yard. Partially finished basement with W/D & 1/2 bath. Newer windows throughout home. Gorgeous vintage glass door knobs throughout home. Built-in cabinetry in several areas in home. Hot water heater appx 8 years, HVAC appx 12 years, Roof approximately 4 years. 1708 sq ft not including the finished basement. Home is very livable but being sold "as is". Could have instant equity with some elbow grease and a few improvements. Great floorplan, terrific fenced yard, newer 2 car garage, newer windows, partially finished basement, charming sunroom. This home has character and waiting for new buyer to make it their own.
Property Specifics
| Single Family | |
| — | |
| — | |
| 1947 | |
| Full | |
| — | |
| No | |
| 0.2 |
| Cook | |
| — | |
| — / Not Applicable | |
| None | |
| Public | |
| Public Sewer | |
| 10917010 | |
| 04343040070000 |
Nearby Schools
| NAME: | DISTRICT: | DISTANCE: | |
|---|---|---|---|
|
Grade School
Henking Elementary School |
34 | — | |
|
Middle School
Attea Middle School |
34 | Not in DB | |
|
High School
Glenbrook South High School |
225 | Not in DB | |
Property History
| DATE: | EVENT: | PRICE: | SOURCE: |
|---|---|---|---|
| 18 Dec, 2020 | Sold | $375,000 | MRED MLS |
| 3 Nov, 2020 | Under contract | $410,000 | MRED MLS |
| — | Last price change | $430,000 | MRED MLS |
| 26 Oct, 2020 | Listed for sale | $430,000 | MRED MLS |
| 4 Jun, 2021 | Sold | $649,250 | MRED MLS |
| 26 Apr, 2021 | Under contract | $644,500 | MRED MLS |
| 23 Apr, 2021 | Listed for sale | $644,500 | MRED MLS |

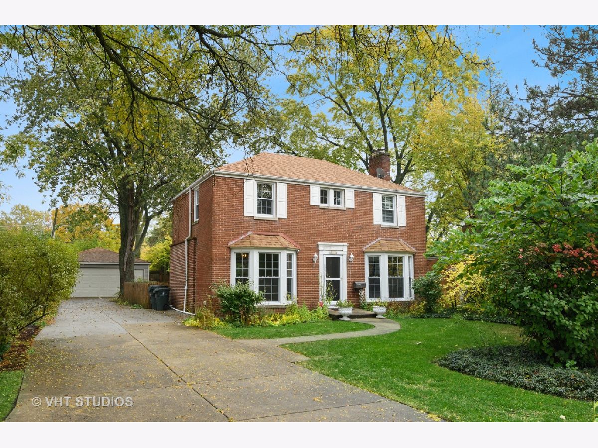
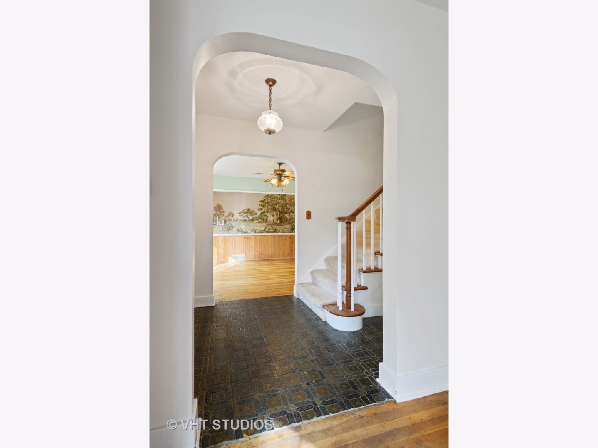
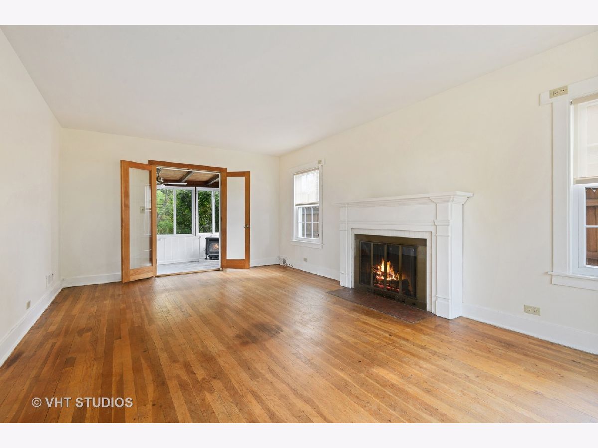
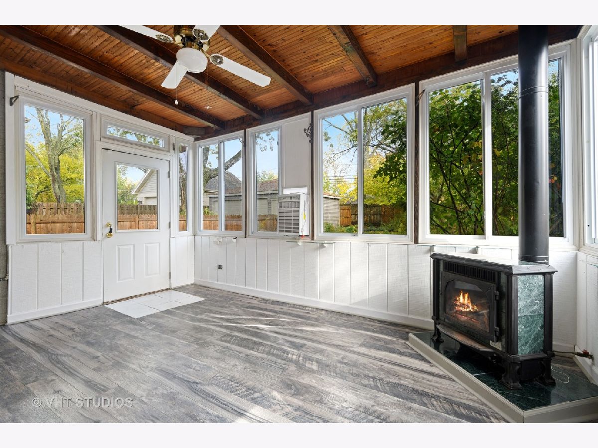
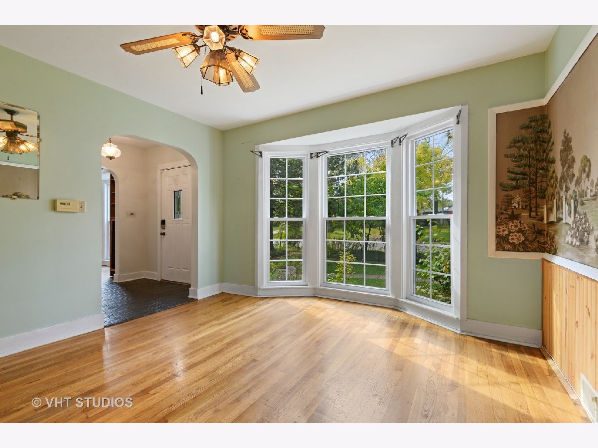
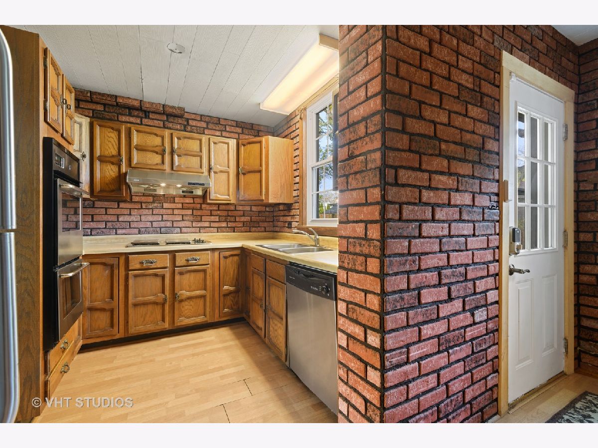
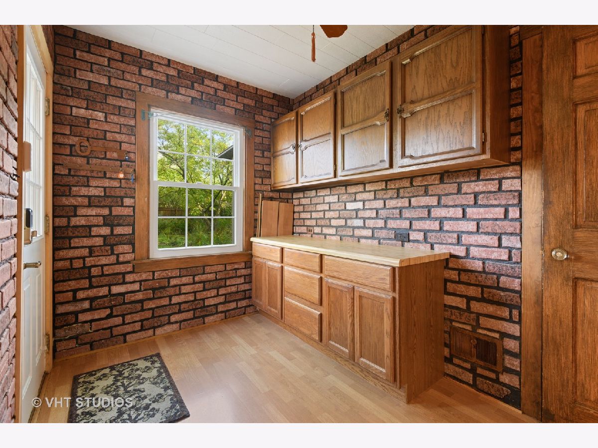
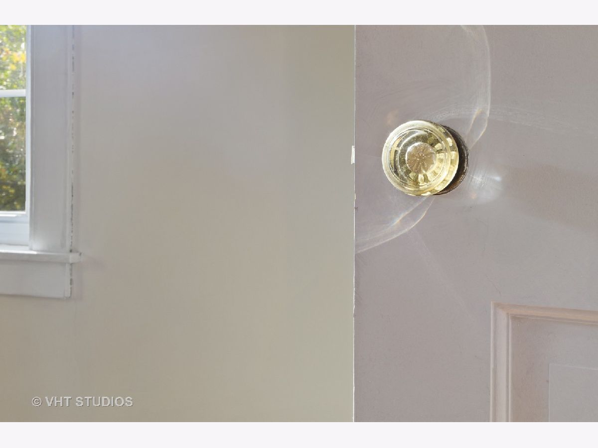
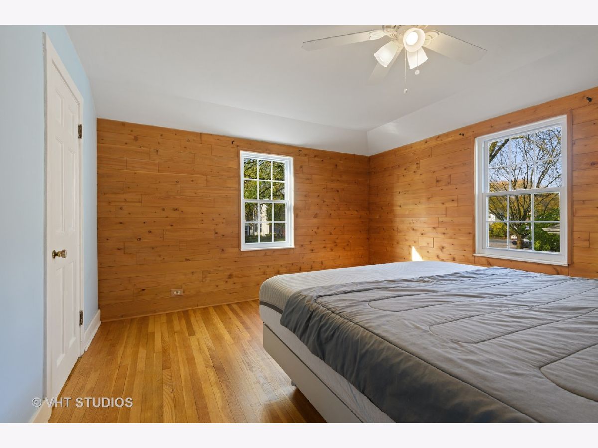
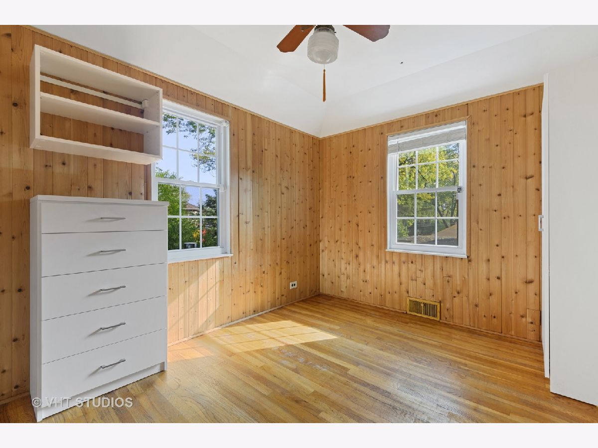
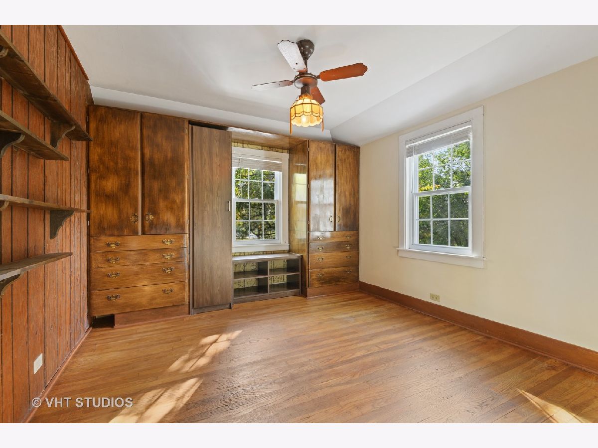
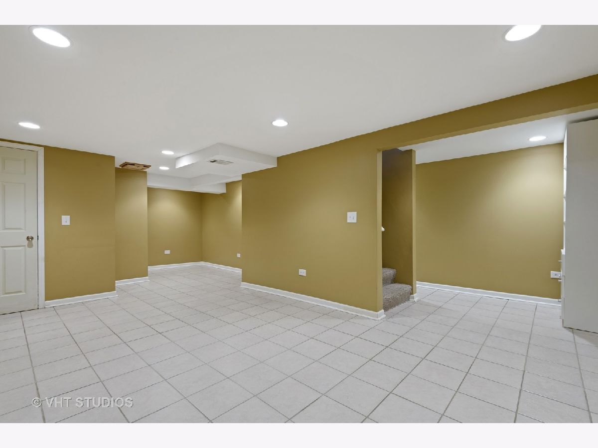
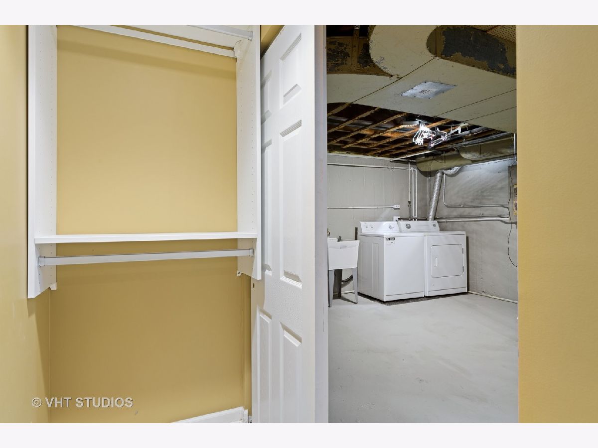
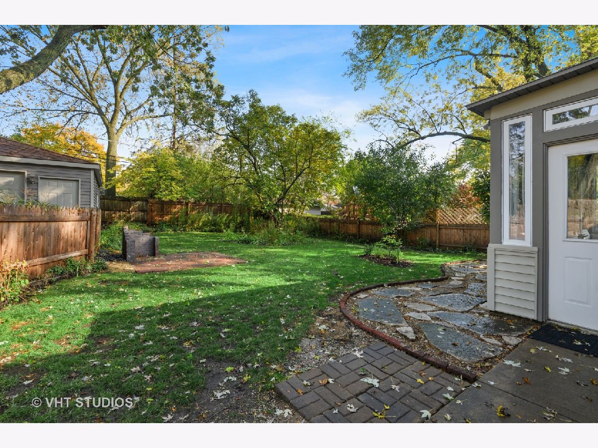
Room Specifics
Total Bedrooms: 3
Bedrooms Above Ground: 3
Bedrooms Below Ground: 0
Dimensions: —
Floor Type: Hardwood
Dimensions: —
Floor Type: Hardwood
Full Bathrooms: 3
Bathroom Amenities: —
Bathroom in Basement: 1
Rooms: Breakfast Room,Heated Sun Room
Basement Description: Partially Finished
Other Specifics
| 2 | |
| — | |
| Concrete | |
| — | |
| — | |
| 64X132X64X132 | |
| Pull Down Stair | |
| None | |
| Hardwood Floors, Wood Laminate Floors, Bookcases, Some Window Treatmnt, Some Wood Floors, Separate Dining Room | |
| Double Oven, Dishwasher, Refrigerator, Washer, Dryer, Built-In Oven, Gas Cooktop, Range Hood | |
| Not in DB | |
| — | |
| — | |
| — | |
| Gas Log, Gas Starter |
Tax History
| Year | Property Taxes |
|---|---|
| 2020 | $2,650 |
Contact Agent
Nearby Similar Homes
Nearby Sold Comparables
Contact Agent
Listing Provided By
Baird & Warner


