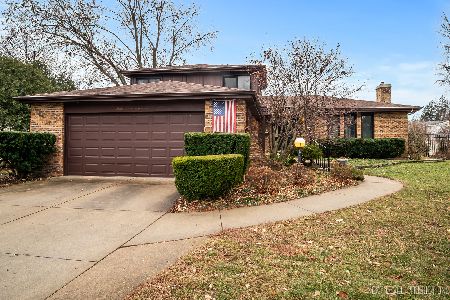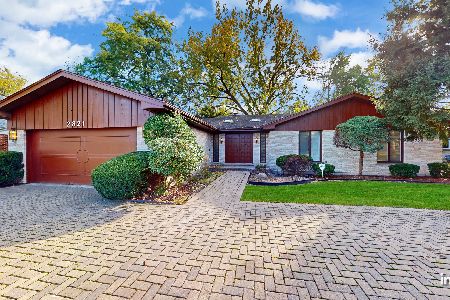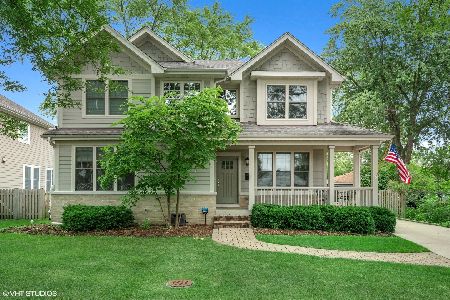915 Rolling Pass Avenue, Glenview, Illinois 60025
$940,000
|
Sold
|
|
| Status: | Closed |
| Sqft: | 0 |
| Cost/Sqft: | — |
| Beds: | 4 |
| Baths: | 5 |
| Year Built: | 2013 |
| Property Taxes: | $7,304 |
| Days On Market: | 4610 |
| Lot Size: | 0,00 |
Description
Bright & cheery home!Well designed & open flrpln that really works & ready for you to move in! Quality home includes:2 story FOY,low energy costs dual HVAC,electric generator,pella windows,divine KIT w/ss appls,grnite cntrs, eat-in area & sliders to yard, Mud Rm w/built-ins; 2nd Flr:MSTR w/bubbler tub,sep shower & WIC;J&J BR's, Jr.Suite & 2nd flr LDY; Finished LL w/office & full BA. Min to Metra,parks,pool & schools!
Property Specifics
| Single Family | |
| — | |
| — | |
| 2013 | |
| Full | |
| — | |
| No | |
| — |
| Cook | |
| — | |
| 0 / Not Applicable | |
| None | |
| Lake Michigan,Public | |
| Public Sewer | |
| 08361682 | |
| 04343040060000 |
Nearby Schools
| NAME: | DISTRICT: | DISTANCE: | |
|---|---|---|---|
|
Grade School
Henking Elementary School |
34 | — | |
|
Middle School
Attea Middle School |
34 | Not in DB | |
|
High School
Glenbrook South High School |
225 | Not in DB | |
|
Alternate Junior High School
Hoffman Elementary School |
— | Not in DB | |
Property History
| DATE: | EVENT: | PRICE: | SOURCE: |
|---|---|---|---|
| 23 Jul, 2012 | Sold | $202,650 | MRED MLS |
| 16 Apr, 2012 | Under contract | $164,900 | MRED MLS |
| 12 Apr, 2012 | Listed for sale | $164,900 | MRED MLS |
| 19 Aug, 2013 | Sold | $940,000 | MRED MLS |
| 24 Jul, 2013 | Under contract | $949,900 | MRED MLS |
| — | Last price change | $964,500 | MRED MLS |
| 6 Jun, 2013 | Listed for sale | $974,650 | MRED MLS |
| 22 Feb, 2017 | Sold | $840,000 | MRED MLS |
| 3 Jan, 2017 | Under contract | $894,000 | MRED MLS |
| 2 Aug, 2016 | Listed for sale | $894,000 | MRED MLS |
| 26 Oct, 2020 | Sold | $872,500 | MRED MLS |
| 20 Sep, 2020 | Under contract | $899,000 | MRED MLS |
| 1 Sep, 2020 | Listed for sale | $899,000 | MRED MLS |
Room Specifics
Total Bedrooms: 5
Bedrooms Above Ground: 4
Bedrooms Below Ground: 1
Dimensions: —
Floor Type: Carpet
Dimensions: —
Floor Type: Carpet
Dimensions: —
Floor Type: Carpet
Dimensions: —
Floor Type: —
Full Bathrooms: 5
Bathroom Amenities: Whirlpool,Separate Shower,Double Sink
Bathroom in Basement: 1
Rooms: Bedroom 5,Eating Area,Foyer,Mud Room,Play Room,Recreation Room,Storage,Walk In Closet
Basement Description: Finished
Other Specifics
| 2 | |
| — | |
| — | |
| Deck | |
| Landscaped | |
| 64X133 | |
| Unfinished | |
| Full | |
| Vaulted/Cathedral Ceilings, Hardwood Floors, Second Floor Laundry | |
| Double Oven, Range, Microwave, Dishwasher, Refrigerator, Disposal, Stainless Steel Appliance(s) | |
| Not in DB | |
| Sidewalks, Street Paved | |
| — | |
| — | |
| Gas Log |
Tax History
| Year | Property Taxes |
|---|---|
| 2012 | $6,941 |
| 2013 | $7,304 |
| 2017 | $18,081 |
| 2020 | $16,805 |
Contact Agent
Nearby Similar Homes
Nearby Sold Comparables
Contact Agent
Listing Provided By
@properties











