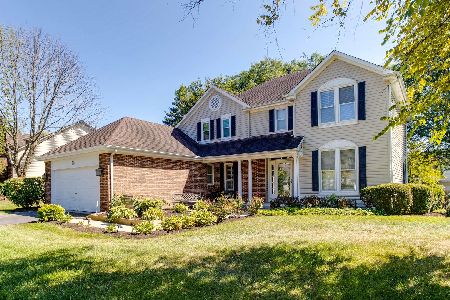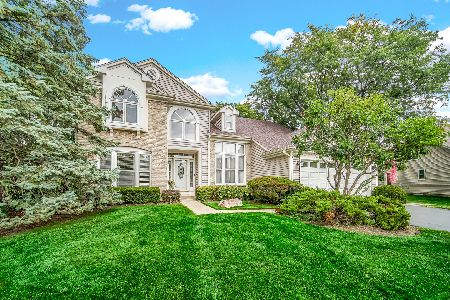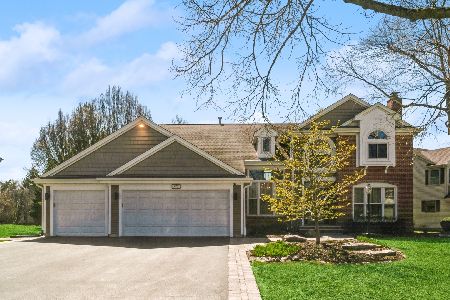911 Saugatuck Trail, Vernon Hills, Illinois 60061
$344,900
|
Sold
|
|
| Status: | Closed |
| Sqft: | 2,396 |
| Cost/Sqft: | $144 |
| Beds: | 3 |
| Baths: | 3 |
| Year Built: | 1991 |
| Property Taxes: | $9,862 |
| Days On Market: | 4798 |
| Lot Size: | 0,27 |
Description
GORGEOUS! TASTEFULLY UPGRADED AND WELL MAINTAINED 3/2.1 WITH 3/4 UNFIN BSMT. OPEN FLPLN W/FLOWING FOYER/LIVING/DINING AREA. HUGE KIT W/PREM SS APPL & BFST NOOK. VAULTED FAM RM W/SKYLIGHTS & 2ND FL BAL. 1ST FL DEN, LAUNDRY & UPGRADED 1/2 BA. MSTR STE W/PVT BA & WIC. 2 FAM/GUEST BRS W/HALL BA & LOFT AREA ON 2ND LVL. NEUTRAL PAINT SCHEME & PREM FIXTURES & FINISHES T-OUT. WOOD DECK & BLUESTONE PATIO. 2 C ATT GAR.
Property Specifics
| Single Family | |
| — | |
| — | |
| 1991 | |
| Partial | |
| — | |
| No | |
| 0.27 |
| Lake | |
| Grosse Pointe Village | |
| 0 / Not Applicable | |
| None | |
| Public | |
| Public Sewer | |
| 08229716 | |
| 15072120030000 |
Nearby Schools
| NAME: | DISTRICT: | DISTANCE: | |
|---|---|---|---|
|
Grade School
Diamond Lake Elementary School |
76 | — | |
|
Middle School
West Oak Middle School |
76 | Not in DB | |
|
High School
Adlai E Stevenson High School |
125 | Not in DB | |
Property History
| DATE: | EVENT: | PRICE: | SOURCE: |
|---|---|---|---|
| 15 Mar, 2013 | Sold | $344,900 | MRED MLS |
| 11 Jan, 2013 | Under contract | $344,900 | MRED MLS |
| 4 Dec, 2012 | Listed for sale | $344,900 | MRED MLS |
| 22 Oct, 2020 | Sold | $375,000 | MRED MLS |
| 2 Sep, 2020 | Under contract | $385,000 | MRED MLS |
| 21 Aug, 2020 | Listed for sale | $385,000 | MRED MLS |
Room Specifics
Total Bedrooms: 3
Bedrooms Above Ground: 3
Bedrooms Below Ground: 0
Dimensions: —
Floor Type: Carpet
Dimensions: —
Floor Type: Carpet
Full Bathrooms: 3
Bathroom Amenities: Separate Shower,Soaking Tub
Bathroom in Basement: 0
Rooms: Breakfast Room,Den
Basement Description: Unfinished
Other Specifics
| 2 | |
| — | |
| — | |
| Deck, Patio, Storms/Screens | |
| Landscaped | |
| 11878 | |
| — | |
| Full | |
| Vaulted/Cathedral Ceilings, Skylight(s), Hardwood Floors, First Floor Laundry | |
| Range, Microwave, Dishwasher, Refrigerator, Washer, Dryer, Disposal, Stainless Steel Appliance(s) | |
| Not in DB | |
| Street Paved | |
| — | |
| — | |
| — |
Tax History
| Year | Property Taxes |
|---|---|
| 2013 | $9,862 |
| 2020 | $12,144 |
Contact Agent
Nearby Similar Homes
Nearby Sold Comparables
Contact Agent
Listing Provided By
RE/MAX Top Performers












