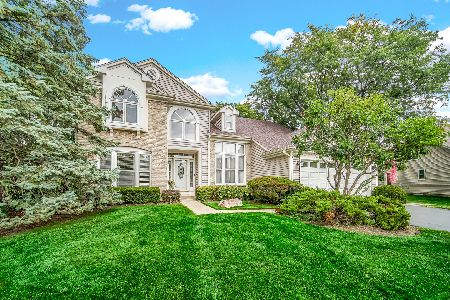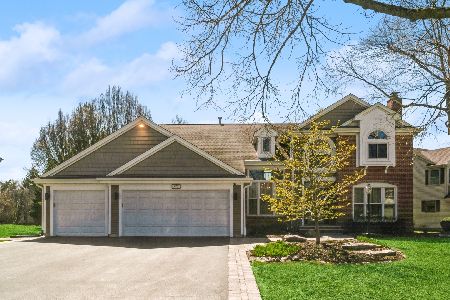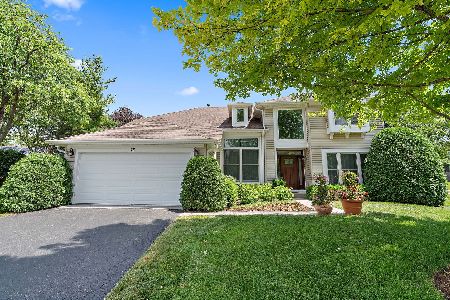911 Saugatuck Trail, Vernon Hills, Illinois 60061
$375,000
|
Sold
|
|
| Status: | Closed |
| Sqft: | 2,993 |
| Cost/Sqft: | $129 |
| Beds: | 3 |
| Baths: | 3 |
| Year Built: | 1991 |
| Property Taxes: | $12,144 |
| Days On Market: | 1982 |
| Lot Size: | 0,27 |
Description
Sought after Stevenson High School District! This beautiful home sits on a fully fenced lot in Grosse Pointe Village. Bathrooms remodeled from floor to ceiling! Eat-in-Kitchen with granite counter tops, tumbled marble backslash, stainless steel appliances, new microwave, and cozy breakfast nook with sliders to the deck and yard. Family room has skylights to provide natural lighting. Private first floor office with hardwood floors and plantation shutters! Master suite offers a walk-in closet, separate shower, tub & linen closet. Spectacularly remodeled with today's accents. Two additional bedrooms and a spacious hall bath also remodeled with today's accents. Basement is finished and ready for your ideas. Plenty of ways to add a 4th bedroom and full bath leaving vast amounts of storage space. First floor laundry, new vinyl siding (2017). This neighborhood offers so much! Parks, Schools, Shops, Train & More!
Property Specifics
| Single Family | |
| — | |
| — | |
| 1991 | |
| Full | |
| — | |
| No | |
| 0.27 |
| Lake | |
| Grosse Pointe Village | |
| 0 / Not Applicable | |
| None | |
| Public | |
| Public Sewer | |
| 10826352 | |
| 15072120030000 |
Nearby Schools
| NAME: | DISTRICT: | DISTANCE: | |
|---|---|---|---|
|
Grade School
Diamond Lake Elementary School |
76 | — | |
|
Middle School
West Oak Middle School |
76 | Not in DB | |
|
High School
Adlai E Stevenson High School |
125 | Not in DB | |
Property History
| DATE: | EVENT: | PRICE: | SOURCE: |
|---|---|---|---|
| 15 Mar, 2013 | Sold | $344,900 | MRED MLS |
| 11 Jan, 2013 | Under contract | $344,900 | MRED MLS |
| 4 Dec, 2012 | Listed for sale | $344,900 | MRED MLS |
| 22 Oct, 2020 | Sold | $375,000 | MRED MLS |
| 2 Sep, 2020 | Under contract | $385,000 | MRED MLS |
| 21 Aug, 2020 | Listed for sale | $385,000 | MRED MLS |
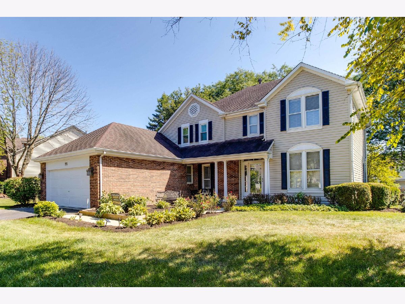
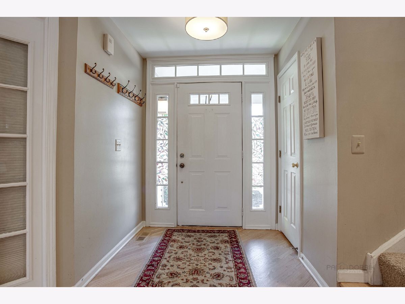
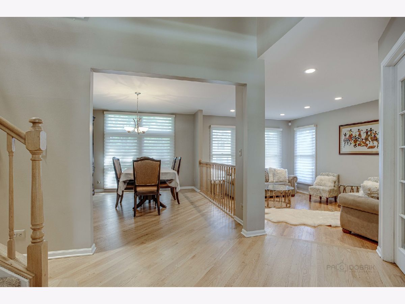
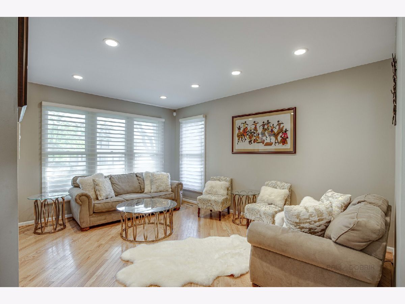
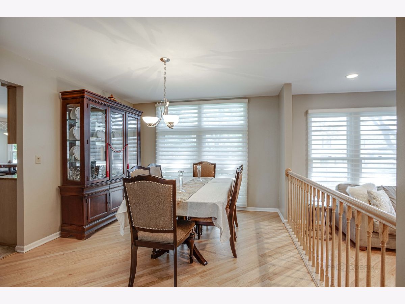
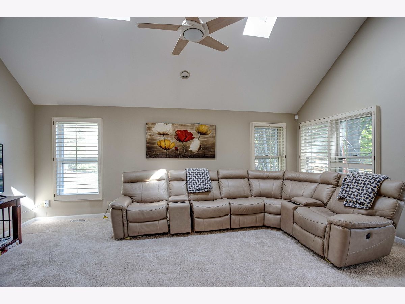
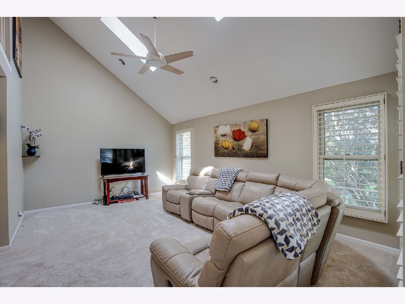
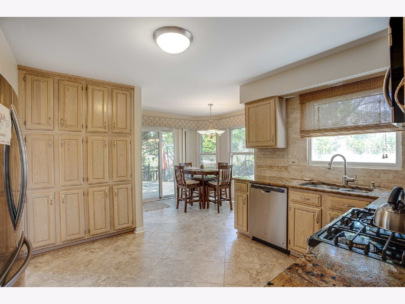
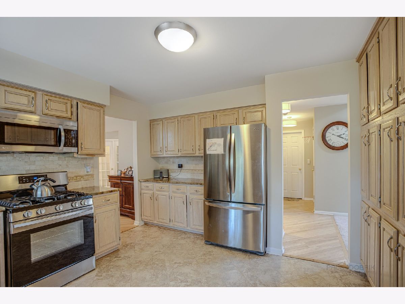
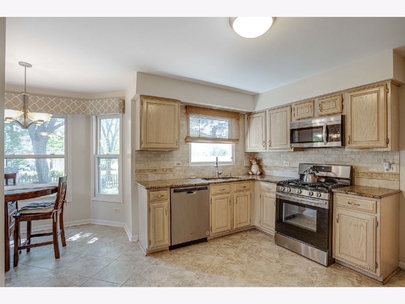
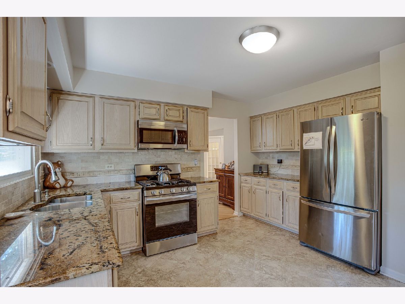
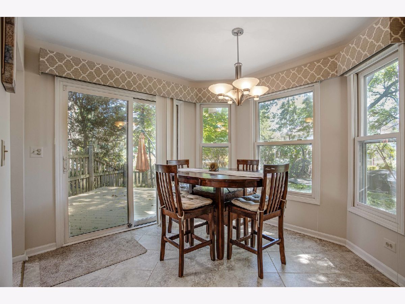
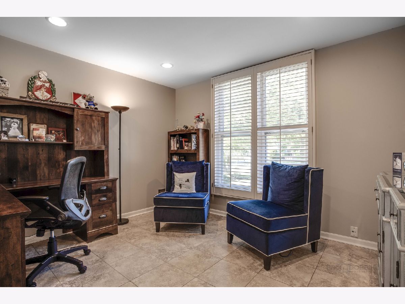
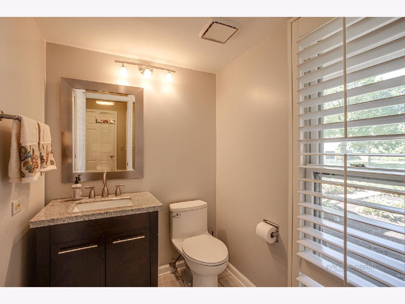
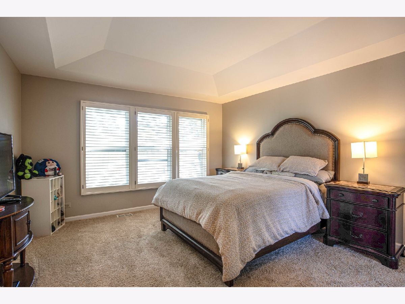
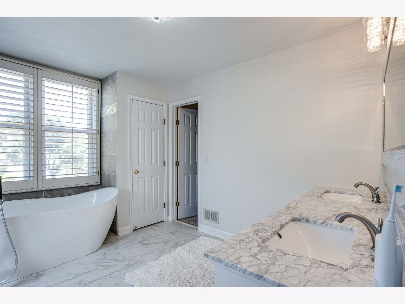
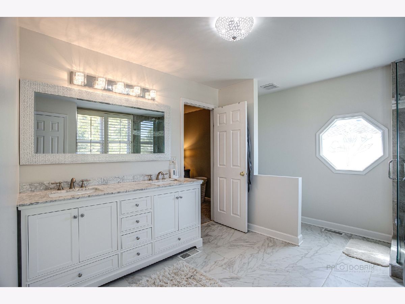
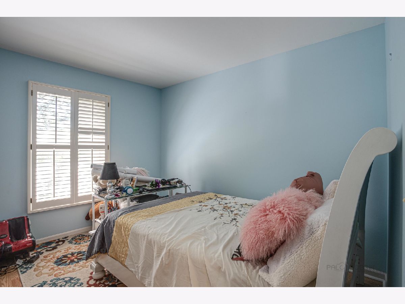
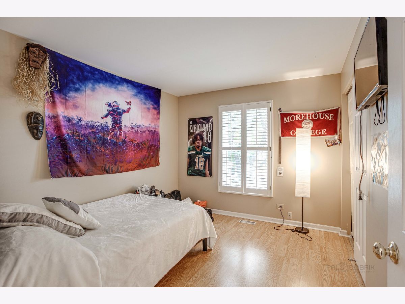
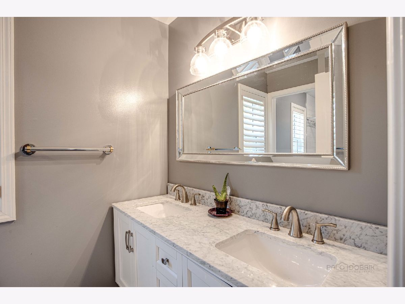
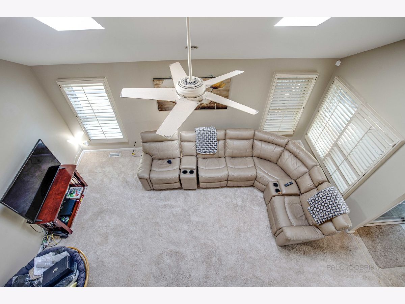
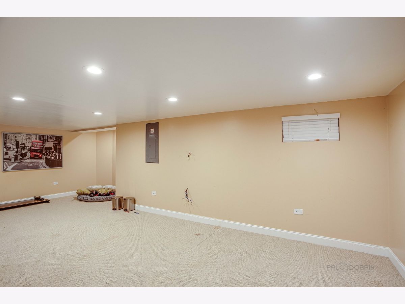
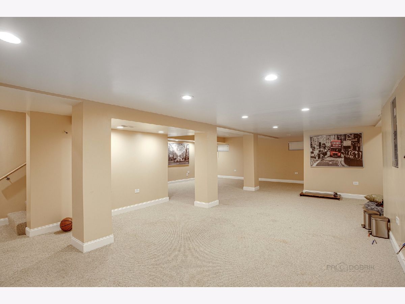
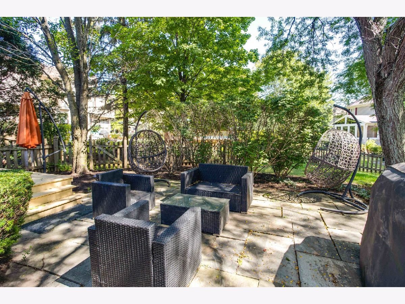
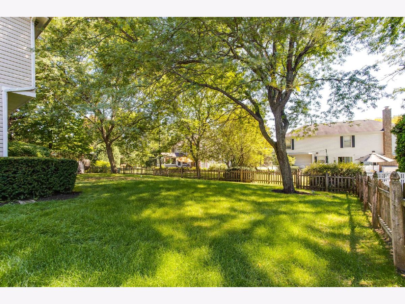
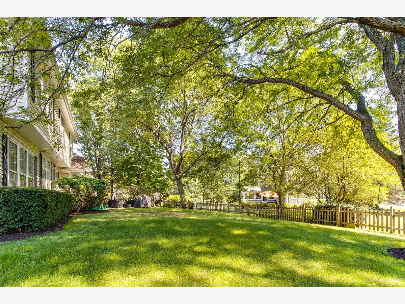
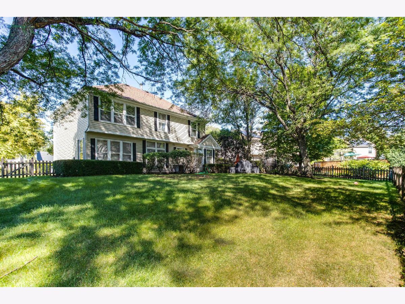
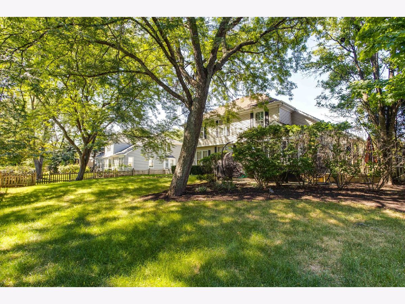
Room Specifics
Total Bedrooms: 3
Bedrooms Above Ground: 3
Bedrooms Below Ground: 0
Dimensions: —
Floor Type: Wood Laminate
Dimensions: —
Floor Type: Wood Laminate
Full Bathrooms: 3
Bathroom Amenities: Separate Shower,Soaking Tub
Bathroom in Basement: 0
Rooms: Breakfast Room,Office,Recreation Room,Foyer,Walk In Closet
Basement Description: Finished
Other Specifics
| 2 | |
| Concrete Perimeter | |
| Asphalt | |
| Deck | |
| Fenced Yard | |
| 90X133 | |
| Unfinished | |
| Full | |
| Vaulted/Cathedral Ceilings, Skylight(s), Hardwood Floors, First Floor Laundry | |
| Range, Microwave, Dishwasher, Refrigerator, Washer, Dryer | |
| Not in DB | |
| Park, Sidewalks, Street Paved | |
| — | |
| — | |
| — |
Tax History
| Year | Property Taxes |
|---|---|
| 2013 | $9,862 |
| 2020 | $12,144 |
Contact Agent
Nearby Similar Homes
Nearby Sold Comparables
Contact Agent
Listing Provided By
Baird & Warner








