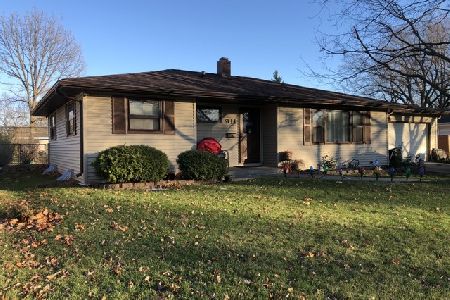911 Scott Drive, Elgin, Illinois 60123
$190,000
|
Sold
|
|
| Status: | Closed |
| Sqft: | 1,140 |
| Cost/Sqft: | $175 |
| Beds: | 3 |
| Baths: | 2 |
| Year Built: | 1961 |
| Property Taxes: | $4,238 |
| Days On Market: | 2300 |
| Lot Size: | 0,00 |
Description
Adorable, well-kept, Eagle Heights ranch just right for you! Here is your opportunity to own a three bedroom home with a full finished basement. All hardwood floors through out the main level. Ceramic tile floor in kitchen and eating areas. Freshly painted through out. Recently updated kitchen has new counter tops, sink and faucet and new dishwasher 2019, oven and refrigerator 2016. Six-panel wood doors and all wood trim through out this sweet, move-in ready home. Ceiling fans in all bedrooms. Whole house fan. Roof and 4" gutters with downspouts are new in 2016, new basement windows in 2017. New laminate basement floors that extend through family room, exercise area, and office all in 2019. Basement all freshly painted. Large fenced yard features 16x16 concrete patio and shed. ***Super clean, come see while you can***
Property Specifics
| Single Family | |
| — | |
| Ranch | |
| 1961 | |
| Full | |
| — | |
| No | |
| — |
| Kane | |
| Eagle Heights | |
| — / Not Applicable | |
| None | |
| Public | |
| Public Sewer | |
| 10484604 | |
| 0610176004 |
Property History
| DATE: | EVENT: | PRICE: | SOURCE: |
|---|---|---|---|
| 4 Dec, 2019 | Sold | $190,000 | MRED MLS |
| 16 Nov, 2019 | Under contract | $199,900 | MRED MLS |
| — | Last price change | $204,900 | MRED MLS |
| 9 Oct, 2019 | Listed for sale | $219,900 | MRED MLS |
| 13 Jan, 2021 | Sold | $220,000 | MRED MLS |
| 18 Nov, 2020 | Under contract | $219,900 | MRED MLS |
| 18 Nov, 2020 | Listed for sale | $219,900 | MRED MLS |
Room Specifics
Total Bedrooms: 3
Bedrooms Above Ground: 3
Bedrooms Below Ground: 0
Dimensions: —
Floor Type: Hardwood
Dimensions: —
Floor Type: Hardwood
Full Bathrooms: 2
Bathroom Amenities: —
Bathroom in Basement: 0
Rooms: Eating Area,Office,Workshop,Exercise Room,Foyer,Storage,Other Room
Basement Description: Finished
Other Specifics
| 2 | |
| — | |
| Concrete | |
| — | |
| — | |
| 79X125 | |
| — | |
| Half | |
| — | |
| Range, Dishwasher, Refrigerator, Washer, Dryer | |
| Not in DB | |
| — | |
| — | |
| — | |
| — |
Tax History
| Year | Property Taxes |
|---|---|
| 2019 | $4,238 |
| 2021 | $4,313 |
Contact Agent
Nearby Sold Comparables
Contact Agent
Listing Provided By
HomeSmart Connect LLC





