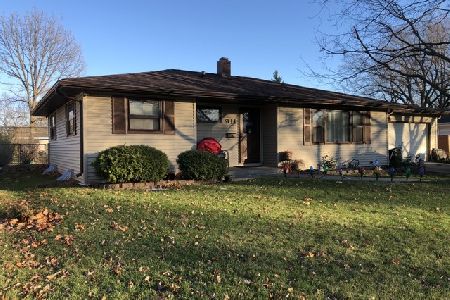923 Scott Drive, Elgin, Illinois 60123
$159,000
|
Sold
|
|
| Status: | Closed |
| Sqft: | 1,342 |
| Cost/Sqft: | $123 |
| Beds: | 3 |
| Baths: | 2 |
| Year Built: | 1962 |
| Property Taxes: | $4,006 |
| Days On Market: | 4405 |
| Lot Size: | 0,22 |
Description
SOLID-BUILT ALL BRICK RANCH! GORGEOUS HARDWOOD FLOORS* ALL WOOD TRIM AND DOORS THROUGH OUT* LARGE EATING AREA IN KITCHEN* 2 FIREPLACES, 1 STONE FP IN LIVING ROOM & 1 ALL BRICK FP IN FAMILY ROOM* FULL FINISHED BASEMENT WITH FR, REC AREA, DEN, OFFICE, AND FULL BATH* MSTR HAS DBL CLOSETS* FURNACE WITHIN LAST 10 YRS* FINISHED GARAGE* VERY WELL MAINTAINED*18X16 CONCRETE PATIO* LOCATED NEAR METRA *NOT A SHORT SALE*
Property Specifics
| Single Family | |
| — | |
| Ranch | |
| 1962 | |
| Full | |
| — | |
| No | |
| 0.22 |
| Kane | |
| Eagle Heights | |
| 0 / Not Applicable | |
| None | |
| Public | |
| Public Sewer | |
| 08510669 | |
| 0610176003 |
Property History
| DATE: | EVENT: | PRICE: | SOURCE: |
|---|---|---|---|
| 12 Mar, 2014 | Sold | $159,000 | MRED MLS |
| 6 Jan, 2014 | Under contract | $165,000 | MRED MLS |
| 3 Jan, 2014 | Listed for sale | $165,000 | MRED MLS |
Room Specifics
Total Bedrooms: 3
Bedrooms Above Ground: 3
Bedrooms Below Ground: 0
Dimensions: —
Floor Type: Hardwood
Dimensions: —
Floor Type: Hardwood
Full Bathrooms: 2
Bathroom Amenities: —
Bathroom in Basement: 1
Rooms: Den,Eating Area,Office,Pantry
Basement Description: Finished
Other Specifics
| 1 | |
| — | |
| Concrete | |
| — | |
| — | |
| 78X125 | |
| — | |
| None | |
| — | |
| Range, Microwave, Dishwasher, Refrigerator, Washer, Dryer, Disposal | |
| Not in DB | |
| — | |
| — | |
| — | |
| Wood Burning, Gas Log |
Tax History
| Year | Property Taxes |
|---|---|
| 2014 | $4,006 |
Contact Agent
Nearby Sold Comparables
Contact Agent
Listing Provided By
RE/MAX Horizon





