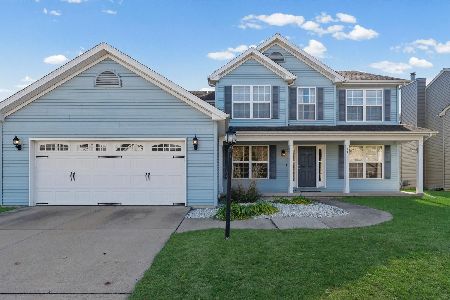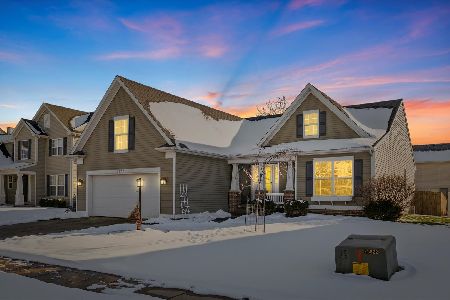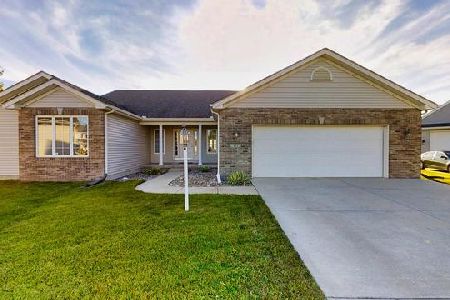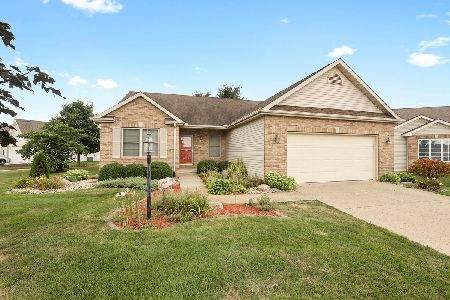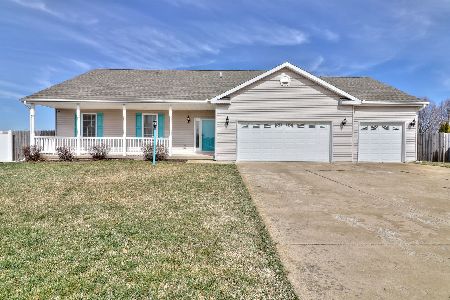911 Trailway Ct, Champaign, Illinois 61822
$259,000
|
Sold
|
|
| Status: | Closed |
| Sqft: | 1,966 |
| Cost/Sqft: | $137 |
| Beds: | 3 |
| Baths: | 4 |
| Year Built: | 2006 |
| Property Taxes: | $4,822 |
| Days On Market: | 4996 |
| Lot Size: | 0,00 |
Description
First time offered! Awesome custom 4 BR, 3.5 BA ranch just 6 years new on full basement boasts over 3500 SF of finished living space with open floor plan and vaulted ceilings. Abundant cherry-stained cabinetry surrounds large kitchen island. Adjoining casual dining area opens to patio and 3-season room. Separate vanities, whirlpool tub, private shower/commode, and walk-in closet highlight the master suite. 2 bedrooms share access to a full bath with twin sinks. Finished basement features kitchenette, surround sound wiring, custom lighting, bedroom and full bath. Storeroom doubles as workout space. High efficiency furnace, 2 water heaters, sump with 2 back ups. Heated garage with 18 ft. door, sink, and floor drain is tandem on one side for 3 cars or workshop. Easy to see; easy to love!
Property Specifics
| Single Family | |
| — | |
| Ranch | |
| 2006 | |
| Full | |
| — | |
| No | |
| — |
| Champaign | |
| Sawgrass | |
| 125 / Annual | |
| — | |
| Public | |
| Public Sewer | |
| 09422227 | |
| 412009104060 |
Nearby Schools
| NAME: | DISTRICT: | DISTANCE: | |
|---|---|---|---|
|
Grade School
Soc |
— | ||
|
Middle School
Call Unt 4 351-3701 |
Not in DB | ||
|
High School
Centennial High School |
Not in DB | ||
Property History
| DATE: | EVENT: | PRICE: | SOURCE: |
|---|---|---|---|
| 14 Sep, 2012 | Sold | $259,000 | MRED MLS |
| 30 Jul, 2012 | Under contract | $269,000 | MRED MLS |
| 1 Jun, 2012 | Listed for sale | $0 | MRED MLS |
Room Specifics
Total Bedrooms: 4
Bedrooms Above Ground: 3
Bedrooms Below Ground: 1
Dimensions: —
Floor Type: Carpet
Dimensions: —
Floor Type: Carpet
Dimensions: —
Floor Type: Carpet
Full Bathrooms: 4
Bathroom Amenities: Whirlpool
Bathroom in Basement: —
Rooms: Walk In Closet
Basement Description: Finished
Other Specifics
| 3 | |
| — | |
| — | |
| Patio, Porch | |
| Cul-De-Sac | |
| 46 X 154 X 170 X 116 | |
| — | |
| Full | |
| First Floor Bedroom, Vaulted/Cathedral Ceilings | |
| Dishwasher, Disposal, Dryer, Microwave, Range Hood, Range, Refrigerator, Washer | |
| Not in DB | |
| Sidewalks | |
| — | |
| — | |
| — |
Tax History
| Year | Property Taxes |
|---|---|
| 2012 | $4,822 |
Contact Agent
Nearby Similar Homes
Nearby Sold Comparables
Contact Agent
Listing Provided By
RE/MAX REALTY ASSOCIATES-CHA


