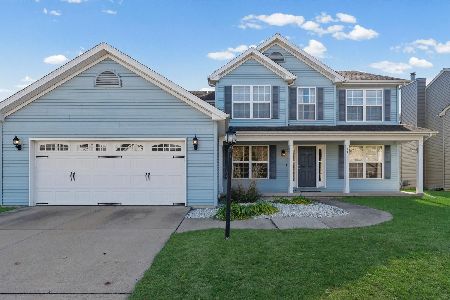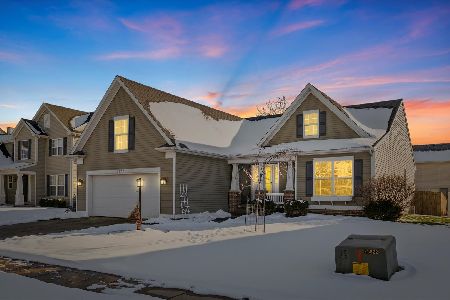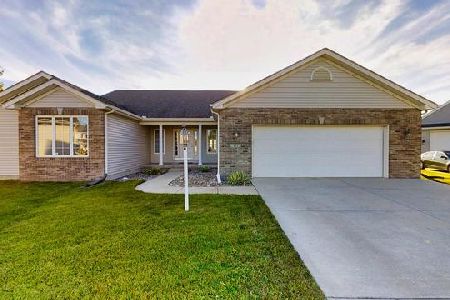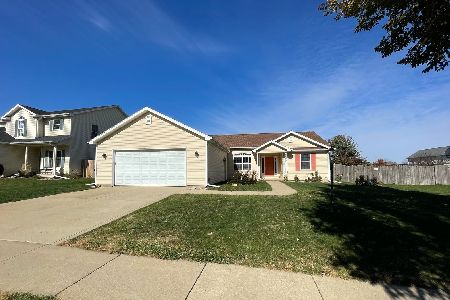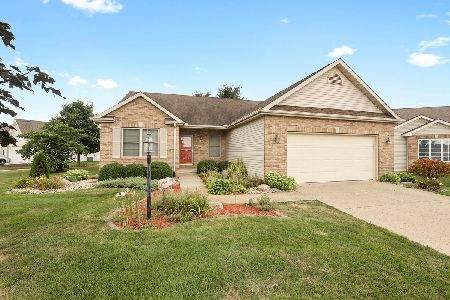915 Trailway Court, Champaign, Illinois 61822
$258,000
|
Sold
|
|
| Status: | Closed |
| Sqft: | 2,140 |
| Cost/Sqft: | $124 |
| Beds: | 3 |
| Baths: | 3 |
| Year Built: | 2006 |
| Property Taxes: | $5,051 |
| Days On Market: | 2152 |
| Lot Size: | 0,00 |
Description
Welcome home to this beautiful open floor plan ranch with over 3,000 sq ft of living space including finished basement. This gem is located on a cul-de-sac. It has been very well kept, maintained, pre-inspected and ready to move in. As you walk in, you'll be greeted by cathedral ceilings and gas fireplace in the great room. The open floor plan combined with the oversized kitchen and larger center island makes it easy to cook and entertain guests. Relax in the spacious master suite with walk in closet and bath boasting whirlpool tub and separate shower & dual sinks. Enjoy beautiful sunsets from the fenced yard with patio. The finished basement has 1 bedroom and more space to entertain. There is also a sump pump back up and radon system already installed for next owner's convenience. This house is one of the few in this area with 3 car garage at this amazing price. Schedule a tour today!
Property Specifics
| Single Family | |
| — | |
| Ranch | |
| 2006 | |
| Full | |
| — | |
| No | |
| — |
| Champaign | |
| — | |
| — / Not Applicable | |
| None | |
| Public | |
| Public Sewer | |
| 10652325 | |
| 412009104058 |
Nearby Schools
| NAME: | DISTRICT: | DISTANCE: | |
|---|---|---|---|
|
Grade School
Unit 4 Of Choice |
4 | — | |
|
Middle School
Champaign/middle Call Unit 4 351 |
4 | Not in DB | |
|
High School
Centennial High School |
4 | Not in DB | |
Property History
| DATE: | EVENT: | PRICE: | SOURCE: |
|---|---|---|---|
| 10 Jun, 2020 | Sold | $258,000 | MRED MLS |
| 27 Apr, 2020 | Under contract | $265,000 | MRED MLS |
| 15 Mar, 2020 | Listed for sale | $265,000 | MRED MLS |
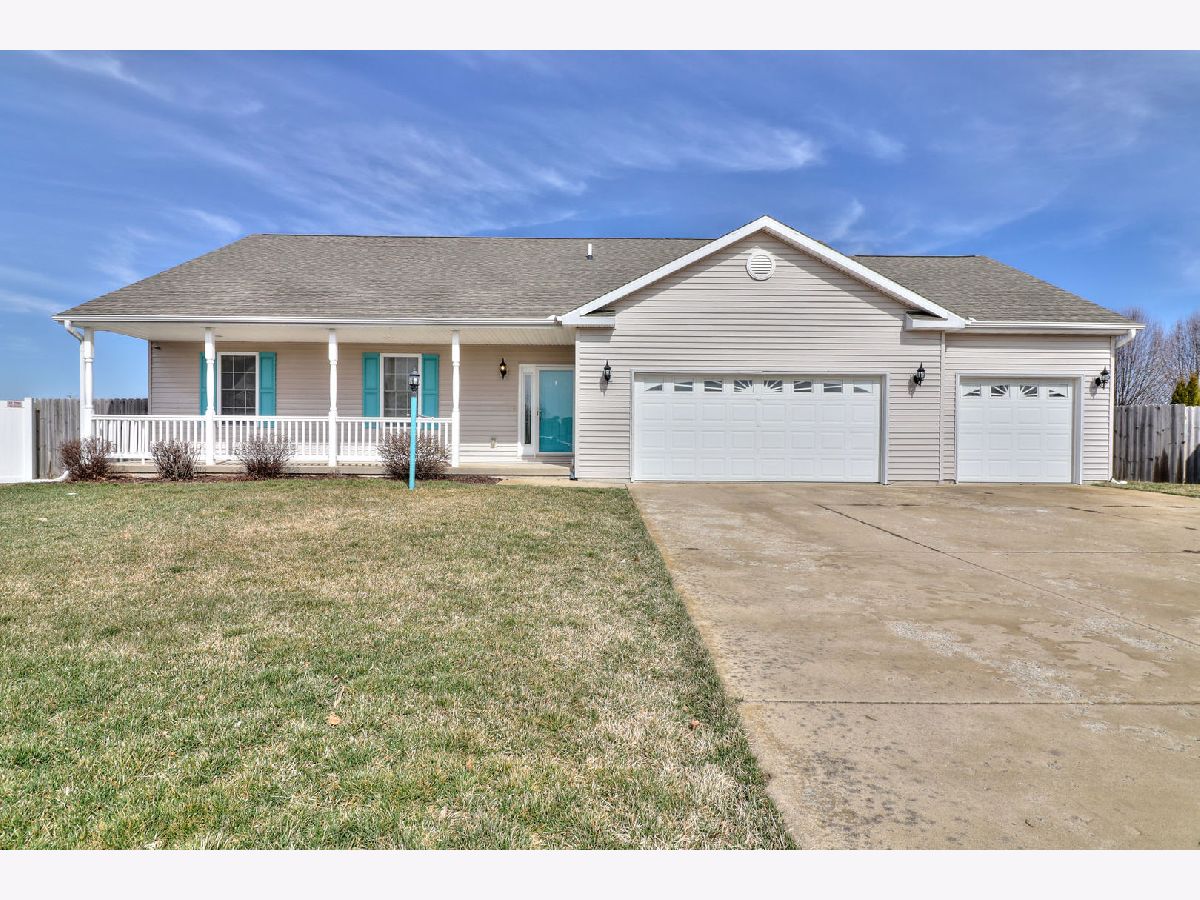
Room Specifics
Total Bedrooms: 4
Bedrooms Above Ground: 3
Bedrooms Below Ground: 1
Dimensions: —
Floor Type: Carpet
Dimensions: —
Floor Type: Carpet
Dimensions: —
Floor Type: —
Full Bathrooms: 3
Bathroom Amenities: —
Bathroom in Basement: 1
Rooms: No additional rooms
Basement Description: Finished
Other Specifics
| 3 | |
| — | |
| — | |
| — | |
| Cul-De-Sac | |
| 38 X 141 X 14 | |
| — | |
| Full | |
| — | |
| Range, Microwave, Dishwasher, Refrigerator, Washer, Dryer, Disposal, Stainless Steel Appliance(s) | |
| Not in DB | |
| — | |
| — | |
| — | |
| — |
Tax History
| Year | Property Taxes |
|---|---|
| 2020 | $5,051 |
Contact Agent
Nearby Similar Homes
Nearby Sold Comparables
Contact Agent
Listing Provided By
Berkshire Hathaway Snyder R.E.


