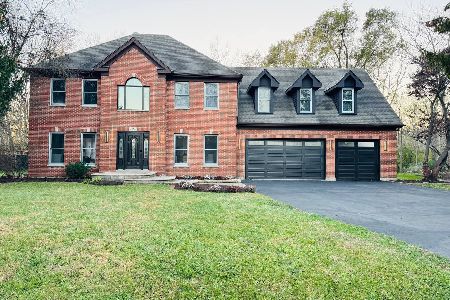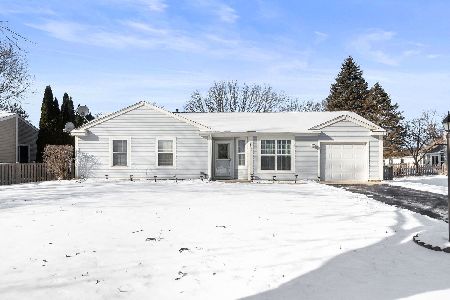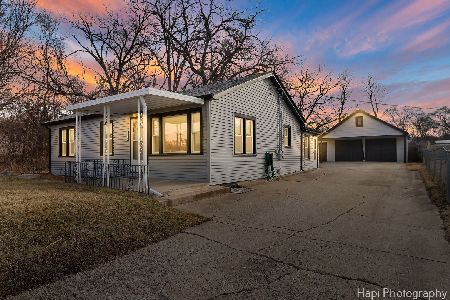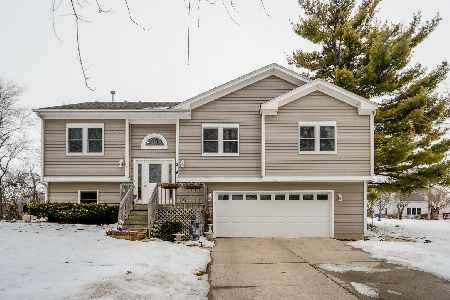911 Wood Street, Mchenry, Illinois 60051
$313,500
|
Sold
|
|
| Status: | Closed |
| Sqft: | 1,785 |
| Cost/Sqft: | $182 |
| Beds: | 3 |
| Baths: | 3 |
| Year Built: | 1955 |
| Property Taxes: | $6,601 |
| Days On Market: | 819 |
| Lot Size: | 0,54 |
Description
Welcome Home! This home is a solid brick ranch with a full basement. 2 1/2 heated car garage that could hold up to 4 cars, along with a shed off the back of the garage. As you walk into the home you have a large living room with a picture window. An open kitchen with an attached dining area. Dining area has a large window with an awning outside overlooking the beautiful backyard . Kitchen area has plenty of cabinets with under cabinet lighting, pull out drawers and lots of counter space for cooking and entertaining. Newer refrigerator and a brand new dishwasher. Master Bedroom is large enough for a sitting area along with an enclosed porch off the back. Walk in closet and full bathroom with the laundry room off the master bedroom bathroom. Making laundry very convenient. Two other bedrooms and a 1/2 bath are on the main level. Basement has a recreation room with a wet bar and a additional family room that has a gas burning fireplace, another 1/2 bath and shower are in the basement along with a utility room and laundry room. There is a door in the laundry room that has a cold room great for canning or a wine cellar. The basement could easily be used as extra income with the separate entrance door. Owner used to own a heating and air company for many years so they have gas forced air and boiler, wood burning heat throughout the home. Home has central air and reverse osmosis. House is on at least a half acre with a partially fenced yard. Bring your ideas and call this home. Close to shopping, restaurants, lakes, state parks and much more. Home is being sold "as is".
Property Specifics
| Single Family | |
| — | |
| — | |
| 1955 | |
| — | |
| RANCH | |
| No | |
| 0.54 |
| Mc Henry | |
| Rimas | |
| 50 / Annual | |
| — | |
| — | |
| — | |
| 11917923 | |
| 1520107032 |
Nearby Schools
| NAME: | DISTRICT: | DISTANCE: | |
|---|---|---|---|
|
Grade School
Edgebrook Elementary School |
15 | — | |
|
Middle School
Mchenry Middle School |
15 | Not in DB | |
|
High School
Mchenry Campus |
156 | Not in DB | |
Property History
| DATE: | EVENT: | PRICE: | SOURCE: |
|---|---|---|---|
| 1 Dec, 2023 | Sold | $313,500 | MRED MLS |
| 4 Nov, 2023 | Under contract | $325,000 | MRED MLS |
| 28 Oct, 2023 | Listed for sale | $325,000 | MRED MLS |
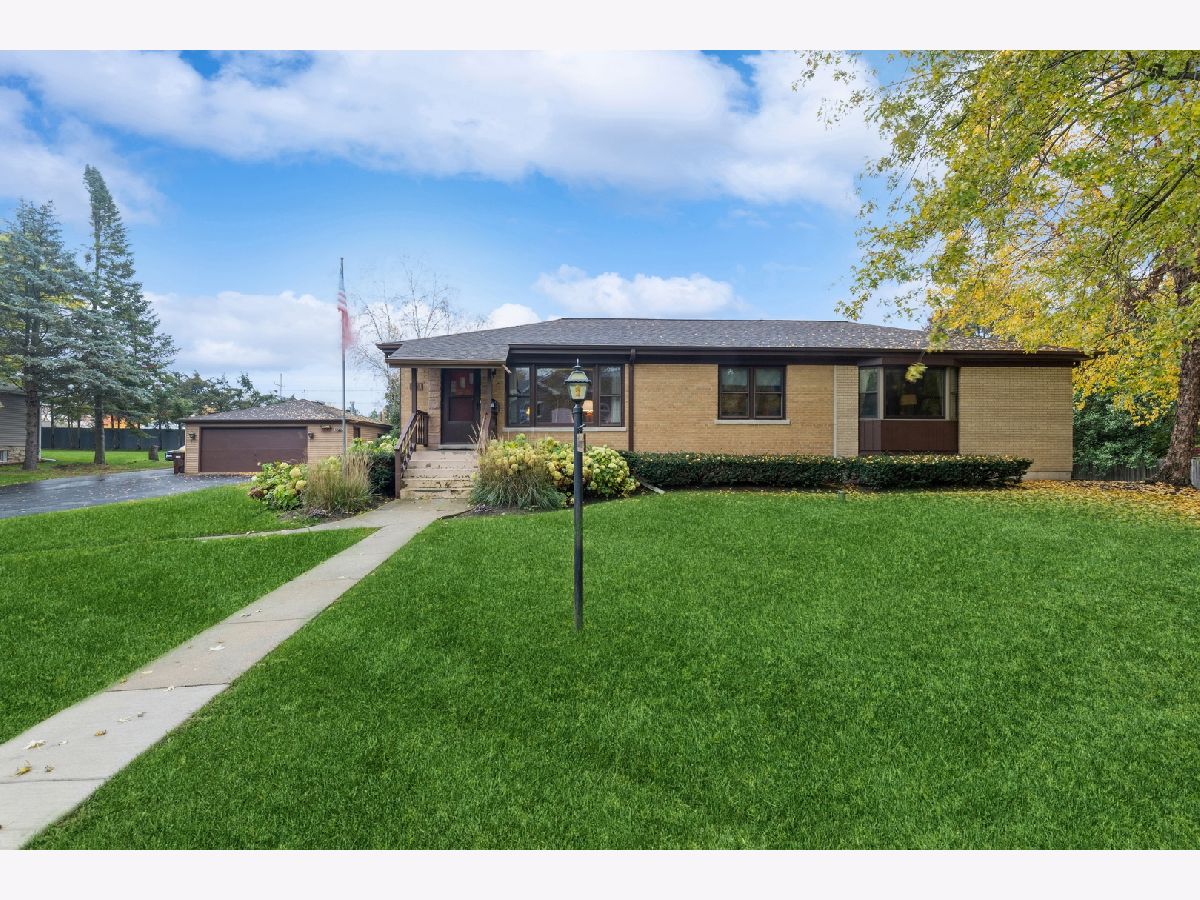































Room Specifics
Total Bedrooms: 3
Bedrooms Above Ground: 3
Bedrooms Below Ground: 0
Dimensions: —
Floor Type: —
Dimensions: —
Floor Type: —
Full Bathrooms: 3
Bathroom Amenities: Separate Shower
Bathroom in Basement: 1
Rooms: —
Basement Description: Partially Finished,Exterior Access,Rec/Family Area
Other Specifics
| 2 | |
| — | |
| Asphalt | |
| — | |
| — | |
| 180X130 | |
| — | |
| — | |
| — | |
| — | |
| Not in DB | |
| — | |
| — | |
| — | |
| — |
Tax History
| Year | Property Taxes |
|---|---|
| 2023 | $6,601 |
Contact Agent
Nearby Similar Homes
Contact Agent
Listing Provided By
Berkshire Hathaway HomeServices Starck Real Estate

