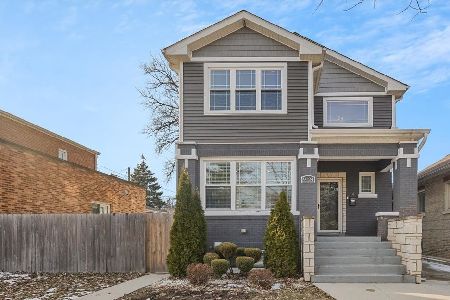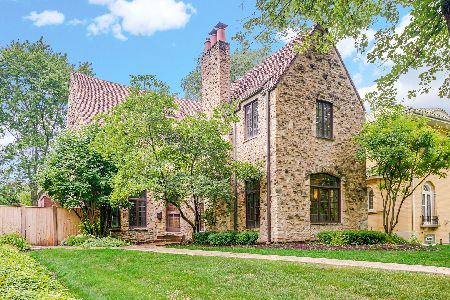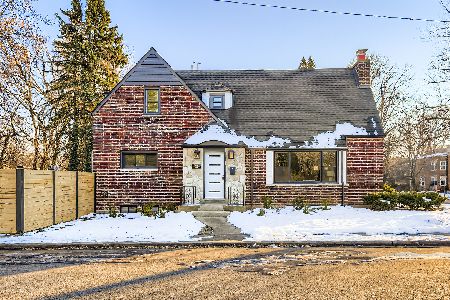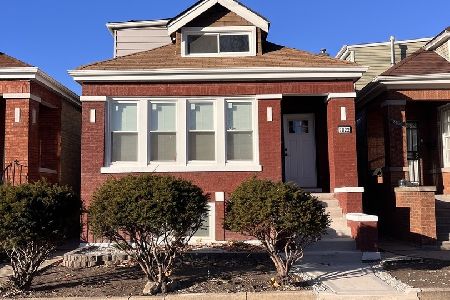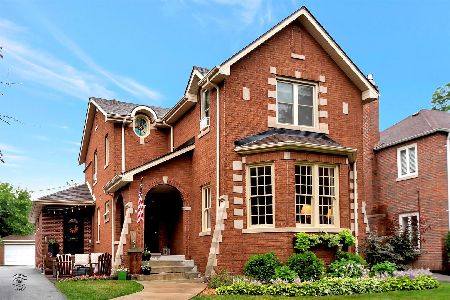9110 Hoyne Avenue, Beverly, Chicago, Illinois 60643
$292,000
|
Sold
|
|
| Status: | Closed |
| Sqft: | 1,632 |
| Cost/Sqft: | $183 |
| Beds: | 3 |
| Baths: | 2 |
| Year Built: | 1928 |
| Property Taxes: | $5,052 |
| Days On Market: | 4272 |
| Lot Size: | 0,21 |
Description
Beautiful Brick Cape Cod located in prestigious North Beverly. This home is located within walking distance to excellent public and parochial schools, a newer public library, parks & playgrounds, a Metra station and restaurants. In addition, it is located within a short drive to new stores on Western Avenue. A letter of pre-approval or proof of funds is required with all offers.
Property Specifics
| Single Family | |
| — | |
| Cape Cod | |
| 1928 | |
| Full,Walkout | |
| CAPE COD | |
| No | |
| 0.21 |
| Cook | |
| — | |
| 0 / Not Applicable | |
| None | |
| Lake Michigan | |
| Public Sewer | |
| 08620221 | |
| 25063050150000 |
Property History
| DATE: | EVENT: | PRICE: | SOURCE: |
|---|---|---|---|
| 30 May, 2014 | Sold | $292,000 | MRED MLS |
| 20 May, 2014 | Under contract | $299,000 | MRED MLS |
| 20 May, 2014 | Listed for sale | $299,000 | MRED MLS |
| 11 Jun, 2018 | Sold | $365,000 | MRED MLS |
| 16 Apr, 2018 | Under contract | $369,900 | MRED MLS |
| 30 Mar, 2018 | Listed for sale | $369,900 | MRED MLS |
Room Specifics
Total Bedrooms: 3
Bedrooms Above Ground: 3
Bedrooms Below Ground: 0
Dimensions: —
Floor Type: Carpet
Dimensions: —
Floor Type: Vinyl
Full Bathrooms: 2
Bathroom Amenities: —
Bathroom in Basement: 0
Rooms: Office,Heated Sun Room
Basement Description: Partially Finished,Exterior Access
Other Specifics
| 2.5 | |
| Concrete Perimeter | |
| Concrete,Side Drive | |
| Deck, Patio, Porch, Porch Screened | |
| — | |
| 50X179 | |
| Interior Stair,Unfinished | |
| Half | |
| Bar-Dry, Hardwood Floors, First Floor Bedroom, First Floor Full Bath | |
| Range, Microwave, Dishwasher, Refrigerator, Washer, Dryer | |
| Not in DB | |
| Sidewalks, Street Lights, Street Paved | |
| — | |
| — | |
| Wood Burning |
Tax History
| Year | Property Taxes |
|---|---|
| 2014 | $5,052 |
| 2018 | $5,361 |
Contact Agent
Nearby Similar Homes
Nearby Sold Comparables
Contact Agent
Listing Provided By
Royal Crest Realty, Inc.

