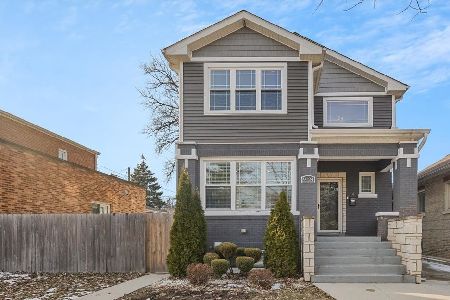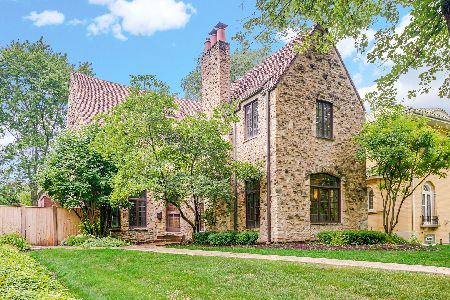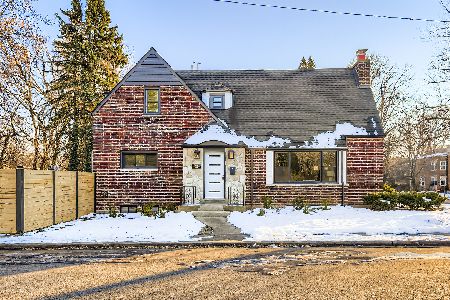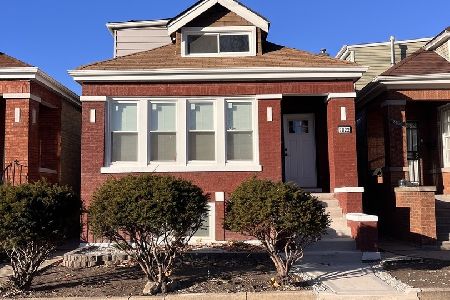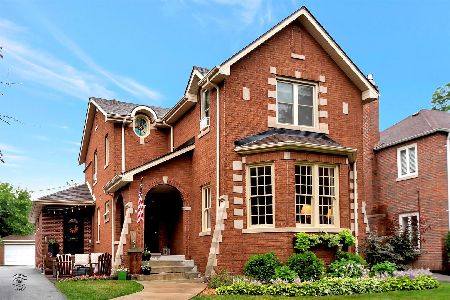9110 Hoyne Avenue, Beverly, Chicago, Illinois 60643
$365,000
|
Sold
|
|
| Status: | Closed |
| Sqft: | 1,632 |
| Cost/Sqft: | $227 |
| Beds: | 3 |
| Baths: | 2 |
| Year Built: | 1928 |
| Property Taxes: | $5,361 |
| Days On Market: | 2862 |
| Lot Size: | 0,00 |
Description
This spacious brick ranch home sits on a large 50x179 North Beverly lot. It offers an open concept kitchen & dining area as well as a large family rm equipped w/custom bay window seating. The 1st floor includes updated kitchen, dining rm, living rm, 3 bedrms, 1.5 bath & sunroom that opens to back yard area. Newly finished walk out basement includes family room area, office space, kids play area, workroom, storage and walk-in closet. Walk up attic also features future potential for living space! Outdoors you will find side drive, 2 1/2 car garage with front & rear facing overhead garage doors, garden area for planting, large patio and deck for entertaining and plenty of open yard space. Premiere home features include: NEW 2018 roof and finished basement, all main level windows replaced, energy efficient honeycomb window shades, updated bathroom, 2013 hot water heater and new rustic lighting features. Located w/i walking distance to top-rated schools, parks, restaurants & METRA
Property Specifics
| Single Family | |
| — | |
| Ranch | |
| 1928 | |
| Full | |
| — | |
| No | |
| — |
| Cook | |
| — | |
| 0 / Not Applicable | |
| None | |
| Lake Michigan | |
| Public Sewer | |
| 09900413 | |
| 25063050150000 |
Property History
| DATE: | EVENT: | PRICE: | SOURCE: |
|---|---|---|---|
| 30 May, 2014 | Sold | $292,000 | MRED MLS |
| 20 May, 2014 | Under contract | $299,000 | MRED MLS |
| 20 May, 2014 | Listed for sale | $299,000 | MRED MLS |
| 11 Jun, 2018 | Sold | $365,000 | MRED MLS |
| 16 Apr, 2018 | Under contract | $369,900 | MRED MLS |
| 30 Mar, 2018 | Listed for sale | $369,900 | MRED MLS |
Room Specifics
Total Bedrooms: 3
Bedrooms Above Ground: 3
Bedrooms Below Ground: 0
Dimensions: —
Floor Type: Hardwood
Dimensions: —
Floor Type: Hardwood
Full Bathrooms: 2
Bathroom Amenities: —
Bathroom in Basement: 0
Rooms: Play Room,Workshop,Foyer,Storage,Walk In Closet,Sun Room
Basement Description: Partially Finished
Other Specifics
| 2.5 | |
| — | |
| Concrete,Side Drive | |
| Deck, Patio, Porch, Storms/Screens | |
| Fenced Yard,Wooded | |
| 50 X 179 | |
| Full,Interior Stair,Unfinished | |
| Half | |
| Hardwood Floors, First Floor Bedroom, First Floor Full Bath | |
| Range, Microwave, Dishwasher, Refrigerator, Washer, Dryer | |
| Not in DB | |
| Sidewalks, Street Lights, Street Paved | |
| — | |
| — | |
| Wood Burning |
Tax History
| Year | Property Taxes |
|---|---|
| 2014 | $5,052 |
| 2018 | $5,361 |
Contact Agent
Nearby Similar Homes
Nearby Sold Comparables
Contact Agent
Listing Provided By
Berkshire Hathaway HomeServices Biros Real Estate

