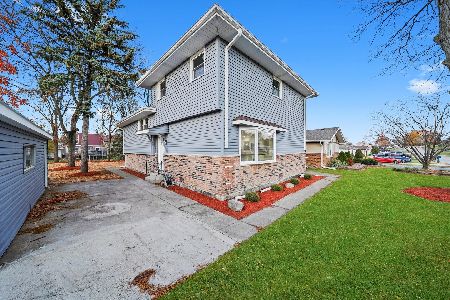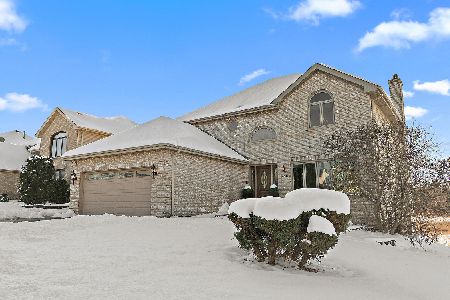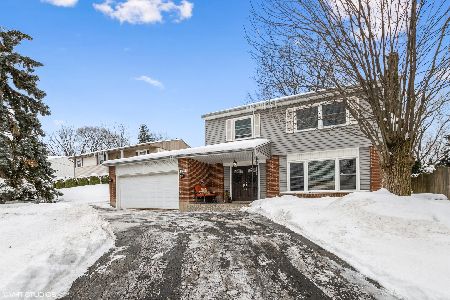9111 Chestnut Drive, Hickory Hills, Illinois 60457
$239,000
|
Sold
|
|
| Status: | Closed |
| Sqft: | 1,900 |
| Cost/Sqft: | $132 |
| Beds: | 3 |
| Baths: | 2 |
| Year Built: | 1967 |
| Property Taxes: | $6,489 |
| Days On Market: | 2008 |
| Lot Size: | 0,21 |
Description
Well-cared for corner lot split level conveniently located near 87th St & Kean ave. Living room features cathedral ceilings, sky windows & a cozy fireplace. Hardwood floors throughout. Remodeled kitchen with SS appliances and granite counter tops. Master suit with a private full bath. Nice size family room with a sliding door opening to relaxing patio & gazebo overlooking a fully fenced backyard. Newer windows. Epoxy flooring in the garage. Walking distance to the park. Easy access to La Grange & I-55.
Property Specifics
| Single Family | |
| — | |
| — | |
| 1967 | |
| None | |
| — | |
| No | |
| 0.21 |
| Cook | |
| — | |
| — / Not Applicable | |
| None | |
| Lake Michigan | |
| Public Sewer | |
| 10787770 | |
| 18344100180000 |
Property History
| DATE: | EVENT: | PRICE: | SOURCE: |
|---|---|---|---|
| 31 May, 2013 | Sold | $185,000 | MRED MLS |
| 8 Apr, 2013 | Under contract | $205,900 | MRED MLS |
| — | Last price change | $225,900 | MRED MLS |
| 12 Dec, 2012 | Listed for sale | $225,900 | MRED MLS |
| 25 Sep, 2020 | Sold | $239,000 | MRED MLS |
| 16 Aug, 2020 | Under contract | $249,900 | MRED MLS |
| 20 Jul, 2020 | Listed for sale | $249,900 | MRED MLS |
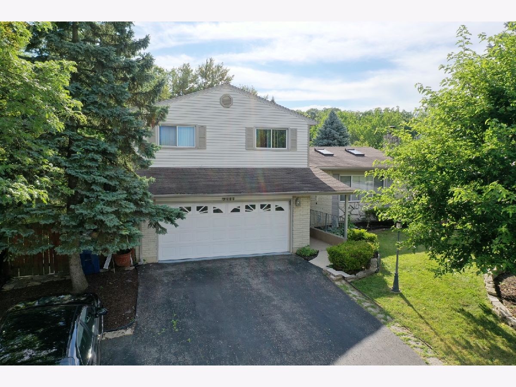
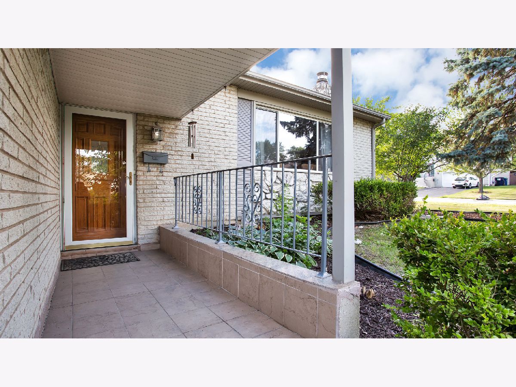
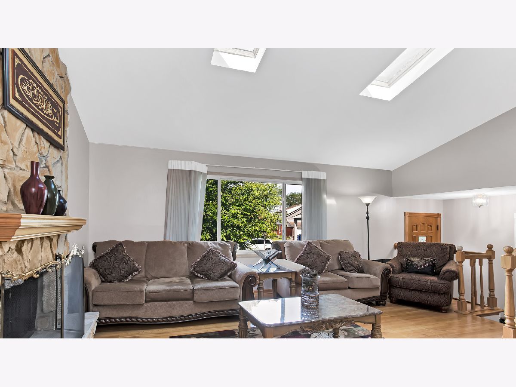
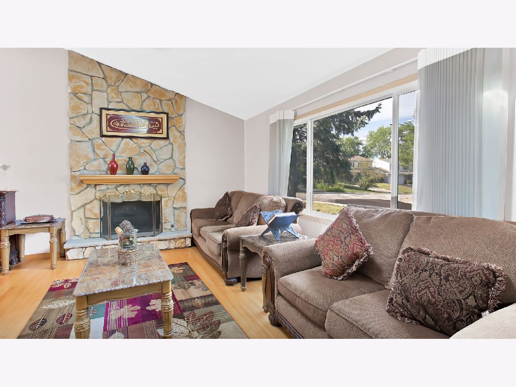
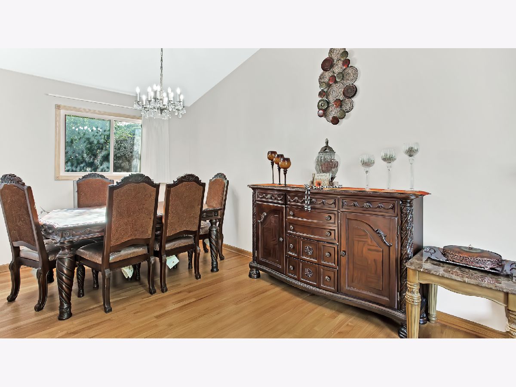
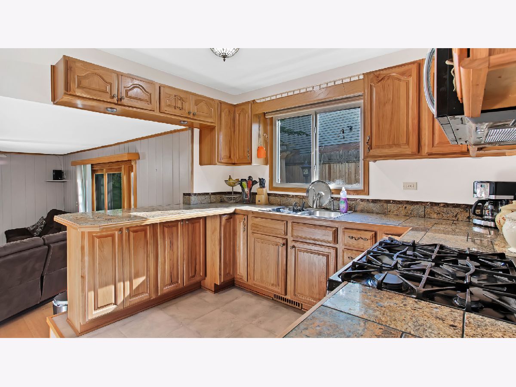
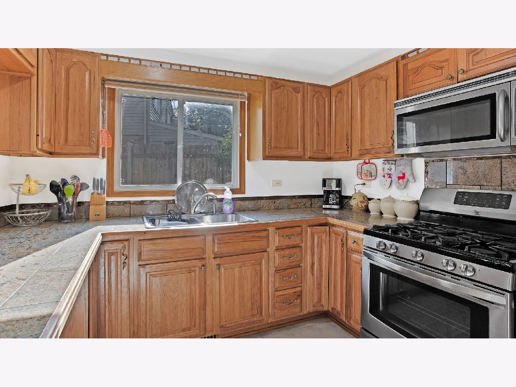
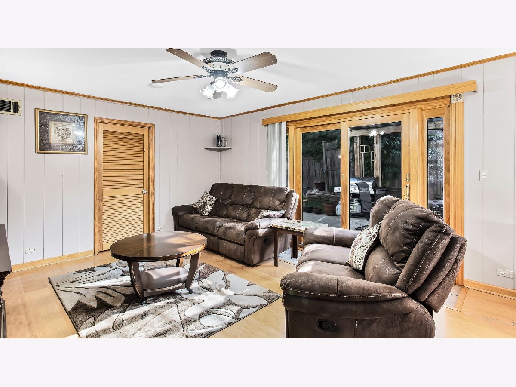
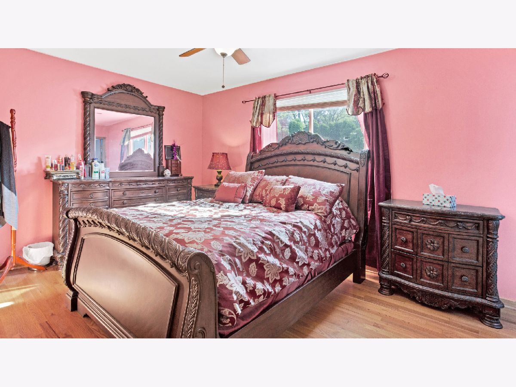
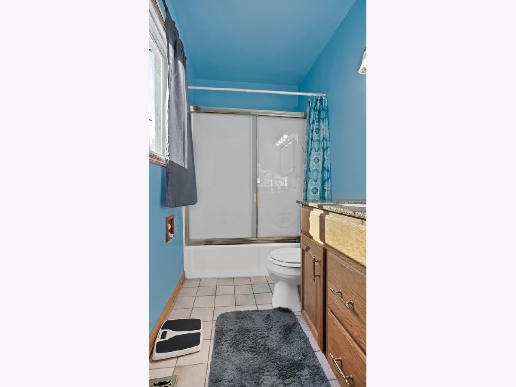
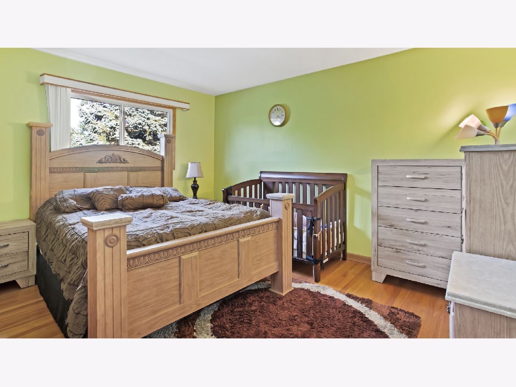
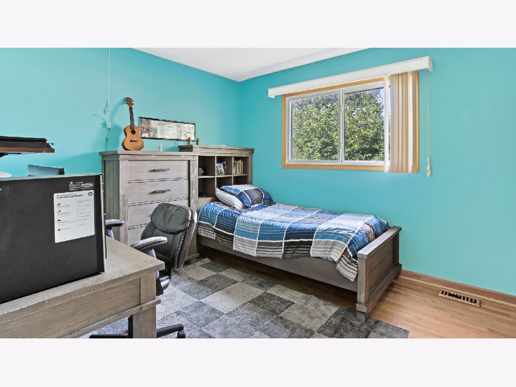
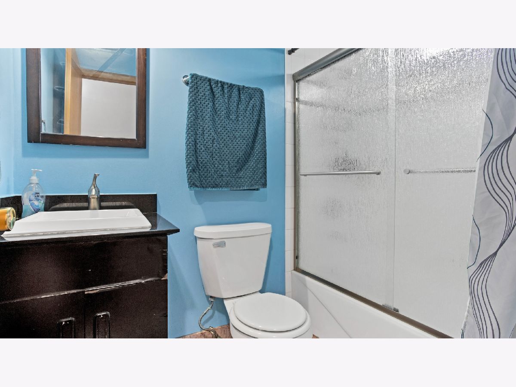
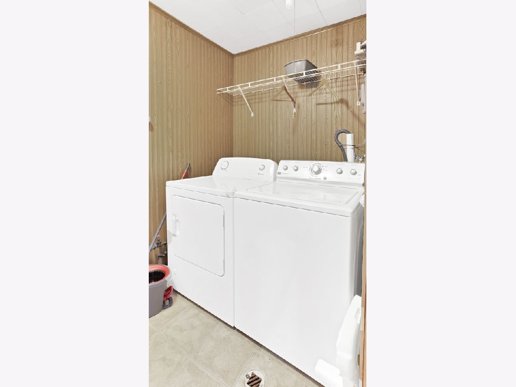
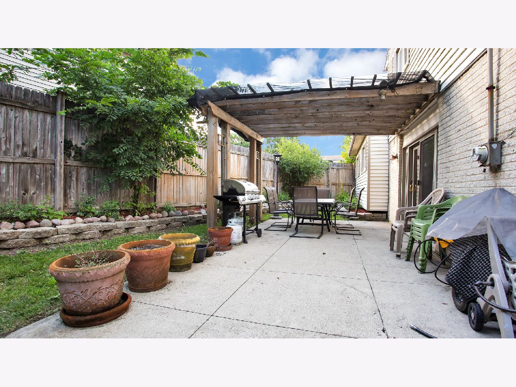
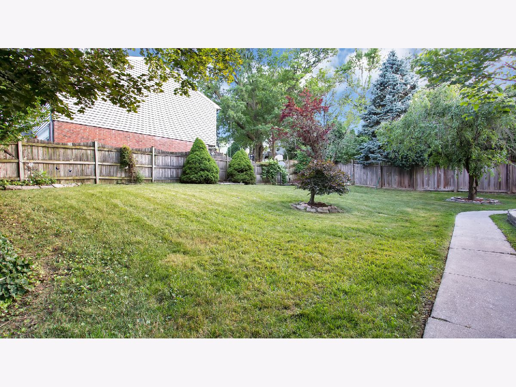
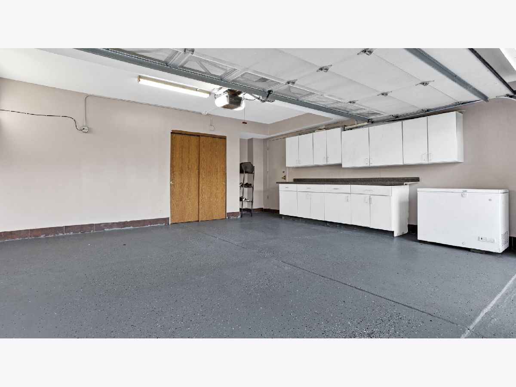
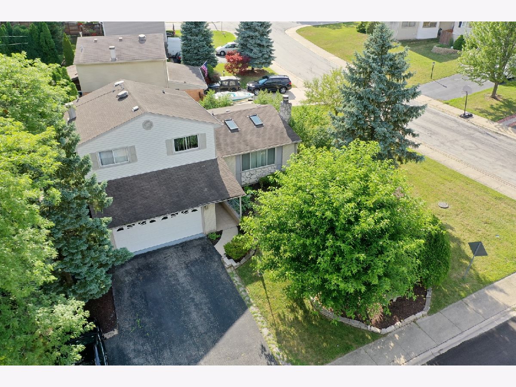
Room Specifics
Total Bedrooms: 3
Bedrooms Above Ground: 3
Bedrooms Below Ground: 0
Dimensions: —
Floor Type: Hardwood
Dimensions: —
Floor Type: Hardwood
Full Bathrooms: 2
Bathroom Amenities: —
Bathroom in Basement: 0
Rooms: No additional rooms
Basement Description: None
Other Specifics
| 2 | |
| — | |
| — | |
| — | |
| — | |
| 9019 | |
| — | |
| Full | |
| Vaulted/Cathedral Ceilings, Skylight(s), Hardwood Floors | |
| — | |
| Not in DB | |
| — | |
| — | |
| — | |
| Gas Starter |
Tax History
| Year | Property Taxes |
|---|---|
| 2013 | $5,229 |
| 2020 | $6,489 |
Contact Agent
Nearby Similar Homes
Nearby Sold Comparables
Contact Agent
Listing Provided By
Century 21 Affiliated

