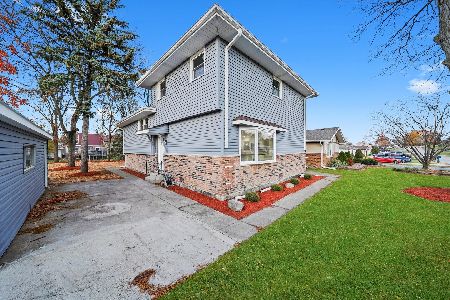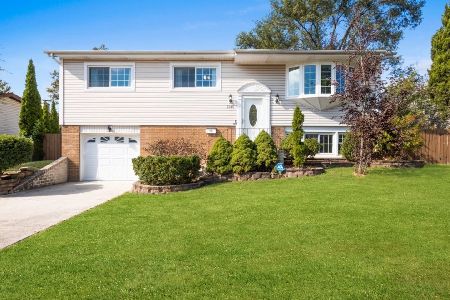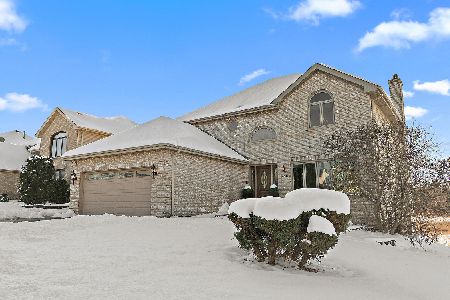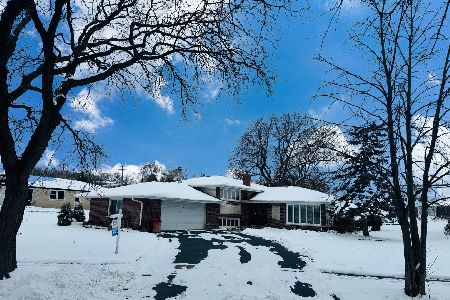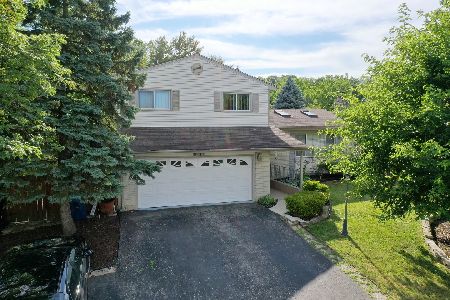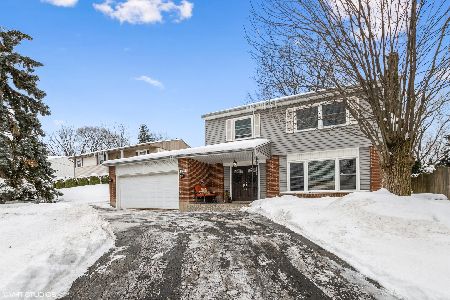9121 Chestnut Drive, Hickory Hills, Illinois 60457
$325,000
|
Sold
|
|
| Status: | Closed |
| Sqft: | 1,400 |
| Cost/Sqft: | $239 |
| Beds: | 3 |
| Baths: | 3 |
| Year Built: | 1968 |
| Property Taxes: | $3,338 |
| Days On Market: | 689 |
| Lot Size: | 0,00 |
Description
3 Bedroom 2.5 Baths SPLIT-LEVEL WITH 2 CAR GARAGE. HARDWOOD FLOORS, STEP UP LIVING ROOM FEATURES VAULTED CEILING WITH SKYLIGHTS. ENCLOSED SUN ROOM OFF OF FAMILY ROOM. PLENTY OF ROOM FOR A FAMILY TO ENJOY.
Property Specifics
| Single Family | |
| — | |
| — | |
| 1968 | |
| — | |
| SPLIT LEVEL | |
| No | |
| — |
| Cook | |
| — | |
| — / Not Applicable | |
| — | |
| — | |
| — | |
| 11981177 | |
| 18344100170000 |
Nearby Schools
| NAME: | DISTRICT: | DISTANCE: | |
|---|---|---|---|
|
High School
Argo Community High School |
217 | Not in DB | |
Property History
| DATE: | EVENT: | PRICE: | SOURCE: |
|---|---|---|---|
| 5 Apr, 2024 | Sold | $325,000 | MRED MLS |
| 3 Mar, 2024 | Under contract | $335,000 | MRED MLS |
| 27 Feb, 2024 | Listed for sale | $335,000 | MRED MLS |
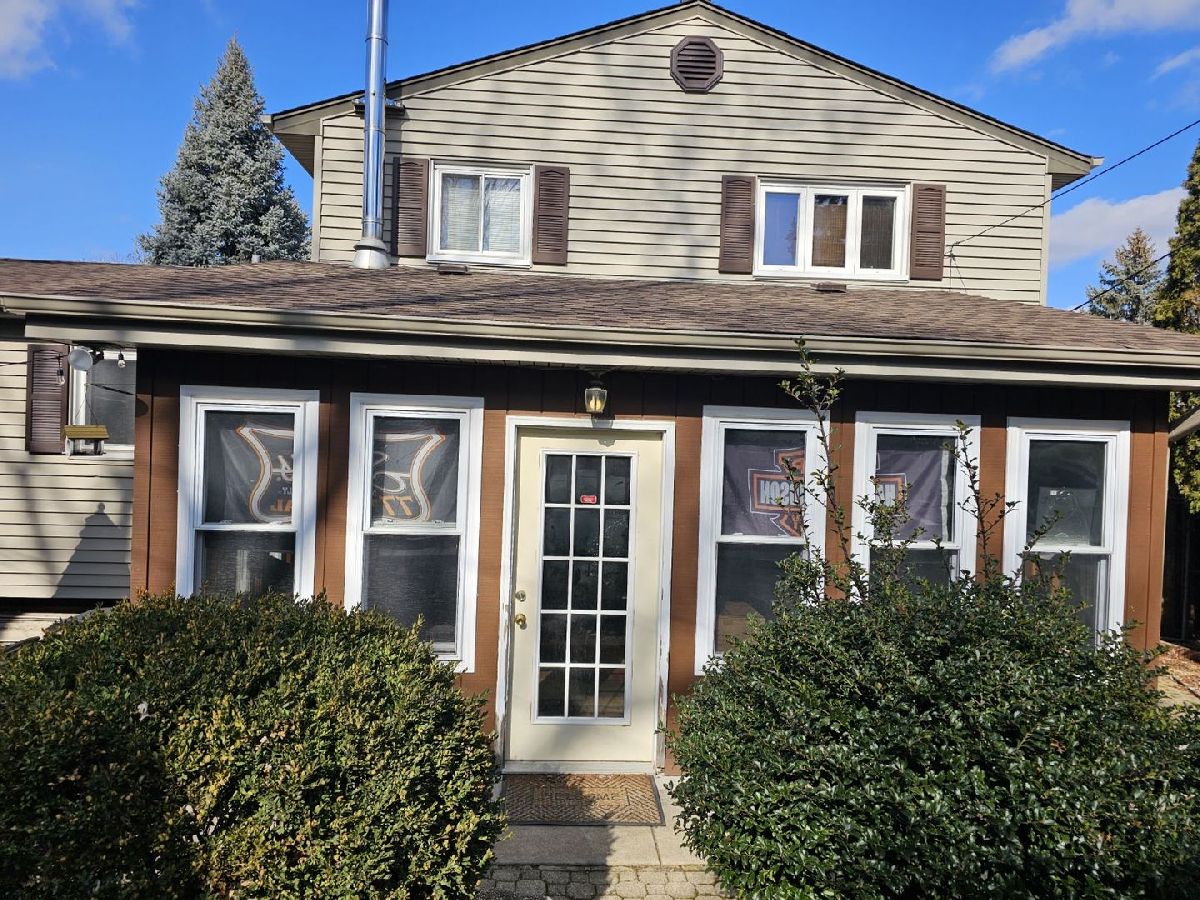



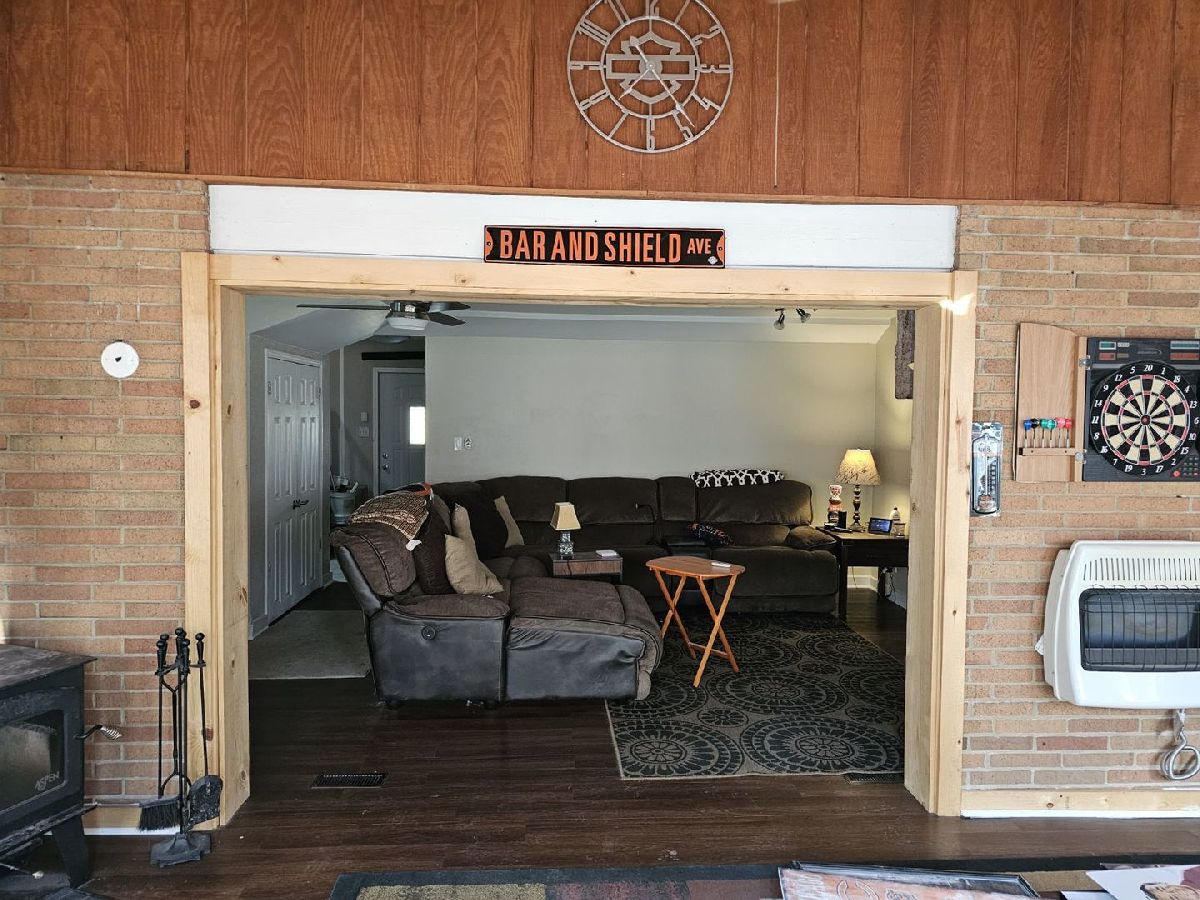


Room Specifics
Total Bedrooms: 3
Bedrooms Above Ground: 3
Bedrooms Below Ground: 0
Dimensions: —
Floor Type: —
Dimensions: —
Floor Type: —
Full Bathrooms: 3
Bathroom Amenities: —
Bathroom in Basement: —
Rooms: —
Basement Description: None
Other Specifics
| 2 | |
| — | |
| — | |
| — | |
| — | |
| 61.5 X 120 | |
| — | |
| — | |
| — | |
| — | |
| Not in DB | |
| — | |
| — | |
| — | |
| — |
Tax History
| Year | Property Taxes |
|---|---|
| 2024 | $3,338 |
Contact Agent
Nearby Similar Homes
Nearby Sold Comparables
Contact Agent
Listing Provided By
Ideal Realty

