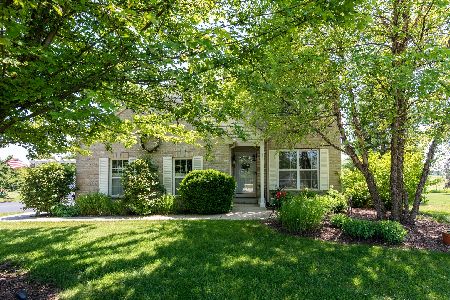9111 Country Club Trace, Marengo, Illinois 60152
$235,000
|
Sold
|
|
| Status: | Closed |
| Sqft: | 3,000 |
| Cost/Sqft: | $83 |
| Beds: | 2 |
| Baths: | 4 |
| Year Built: | 1980 |
| Property Taxes: | $5,188 |
| Days On Market: | 3577 |
| Lot Size: | 0,00 |
Description
Pride of ownership radiates from this brick and cedar ranch overlooking the 18th hole at Marengo Ridge Golf Course! Where do we start? Formal living room has crown molding and built in niche~family room w/unique fireplace, skylights,newer carpeting~eat-in area with bay area, and doors to large patio. Awesome kitchen with abundant cabinets,double oven,countertop stove and built in desk and cutting board! 1st floor laundry a plus. Master suite with bay,walk in closet, bath w/jacuzzi plus shower. 2nd bedroom and 1 1/2 baths completes 1st floor inventory. Lower level perfect for in-law or teens with great room,bedroom, full bath, den, office, and big workshop and storage areas. Mature landscaping, newer roof,and cul-de-sac location add to the appeal. Minutes to I90, this home offers a wonderful opportunity for a desirable lifestyle!
Property Specifics
| Single Family | |
| — | |
| Ranch | |
| 1980 | |
| Full | |
| — | |
| No | |
| — |
| Mc Henry | |
| — | |
| 0 / Not Applicable | |
| None | |
| Private Well | |
| Septic-Private | |
| 09195504 | |
| 1720201004 |
Nearby Schools
| NAME: | DISTRICT: | DISTANCE: | |
|---|---|---|---|
|
Grade School
Riley Comm Cons School |
18 | — | |
|
Middle School
Riley Comm Cons School |
18 | Not in DB | |
|
High School
Marengo High School |
154 | Not in DB | |
Property History
| DATE: | EVENT: | PRICE: | SOURCE: |
|---|---|---|---|
| 30 Jun, 2016 | Sold | $235,000 | MRED MLS |
| 27 Apr, 2016 | Under contract | $248,500 | MRED MLS |
| 11 Apr, 2016 | Listed for sale | $248,500 | MRED MLS |
Room Specifics
Total Bedrooms: 3
Bedrooms Above Ground: 2
Bedrooms Below Ground: 1
Dimensions: —
Floor Type: Carpet
Dimensions: —
Floor Type: Carpet
Full Bathrooms: 4
Bathroom Amenities: Whirlpool,Separate Shower
Bathroom in Basement: 1
Rooms: Den,Foyer,Great Room,Office,Workshop
Basement Description: Partially Finished
Other Specifics
| 2 | |
| Concrete Perimeter | |
| Asphalt | |
| — | |
| Cul-De-Sac,Irregular Lot | |
| 60'X180'X245'X182' | |
| Unfinished | |
| Full | |
| Skylight(s), Wood Laminate Floors, First Floor Bedroom, In-Law Arrangement, First Floor Laundry, First Floor Full Bath | |
| Double Oven, Microwave, Dishwasher, Refrigerator, Washer, Dryer, Disposal | |
| Not in DB | |
| — | |
| — | |
| — | |
| Double Sided, Attached Fireplace Doors/Screen, Gas Log |
Tax History
| Year | Property Taxes |
|---|---|
| 2016 | $5,188 |
Contact Agent
Nearby Similar Homes
Nearby Sold Comparables
Contact Agent
Listing Provided By
CENTURY 21 New Heritage




