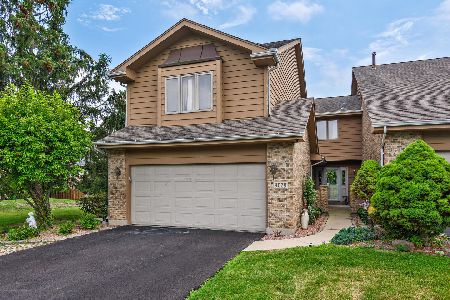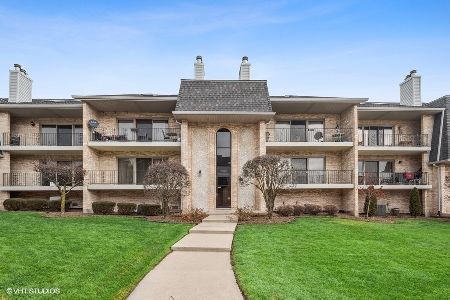9111 Del Prado Drive, Palos Hills, Illinois 60465
$247,000
|
Sold
|
|
| Status: | Closed |
| Sqft: | 2,162 |
| Cost/Sqft: | $119 |
| Beds: | 2 |
| Baths: | 3 |
| Year Built: | 1993 |
| Property Taxes: | $4,821 |
| Days On Market: | 2595 |
| Lot Size: | 0,00 |
Description
This Premium Corner End Unit offers single-floor living with access to laundry and Master Suite, on the main level which is great for extended family living. The Master Suite includes vaulted ceiling w/fan, walk-in closet, private bath with separate shower and jetted tub. The fully remodeled large eat-in Kitchen includes everything new, refrigerator, cabinets, granite counters and custom built-in full wall Cabinet, all 2013 and the electric glass top stove in 2016. The Formal Dining Room with Hunter-Douglas Luminets (2013) flows into the two-story Great Room that includes floor to ceiling windows. Plus, patio door access to the large deck provides plenty of outdoor living space for enjoying nature and entertaining. The attached 2-car garage has additional cabinets with Floor Guard Epoxy Flooring (2013). The upper-level floor offers huge loft with fan, skylight (2013) and wet-bar, perfect for home office. Close to Moraine Valley CC with EZ access to I-294 / LaGrange Rd (Rt45) & I-55.
Property Specifics
| Condos/Townhomes | |
| 2 | |
| — | |
| 1993 | |
| Full | |
| 2 STORY TOWNHOUSE | |
| No | |
| — |
| Cook | |
| Las Fuentes | |
| 175 / Monthly | |
| Exterior Maintenance,Lawn Care,Scavenger,Snow Removal | |
| Lake Michigan | |
| Public Sewer | |
| 10152254 | |
| 23102000280000 |
Nearby Schools
| NAME: | DISTRICT: | DISTANCE: | |
|---|---|---|---|
|
Grade School
Oak Ridge Elementary School |
117 | — | |
|
Middle School
H H Conrady Junior High School |
117 | Not in DB | |
|
High School
Amos Alonzo Stagg High School |
230 | Not in DB | |
Property History
| DATE: | EVENT: | PRICE: | SOURCE: |
|---|---|---|---|
| 29 May, 2019 | Sold | $247,000 | MRED MLS |
| 31 Mar, 2019 | Under contract | $258,000 | MRED MLS |
| — | Last price change | $262,000 | MRED MLS |
| 8 Dec, 2018 | Listed for sale | $269,900 | MRED MLS |
Room Specifics
Total Bedrooms: 2
Bedrooms Above Ground: 2
Bedrooms Below Ground: 0
Dimensions: —
Floor Type: Hardwood
Full Bathrooms: 3
Bathroom Amenities: Whirlpool,Separate Shower
Bathroom in Basement: 0
Rooms: Breakfast Room,Den,Loft
Basement Description: Unfinished
Other Specifics
| 2 | |
| Concrete Perimeter | |
| Asphalt | |
| Deck, End Unit | |
| Corner Lot,Forest Preserve Adjacent,Landscaped | |
| 31'X76' | |
| — | |
| Full | |
| Vaulted/Cathedral Ceilings, Skylight(s), Hardwood Floors, First Floor Bedroom, First Floor Laundry, First Floor Full Bath | |
| Range, Microwave, Dishwasher, Refrigerator, Washer, Dryer, Disposal | |
| Not in DB | |
| — | |
| — | |
| — | |
| Gas Log, Gas Starter |
Tax History
| Year | Property Taxes |
|---|---|
| 2019 | $4,821 |
Contact Agent
Nearby Similar Homes
Nearby Sold Comparables
Contact Agent
Listing Provided By
Redfin Corporation







