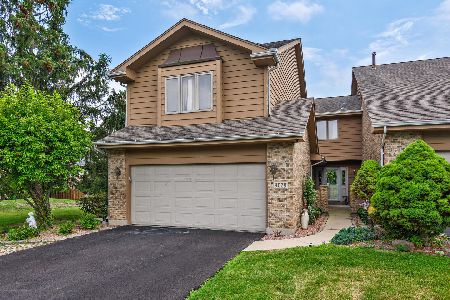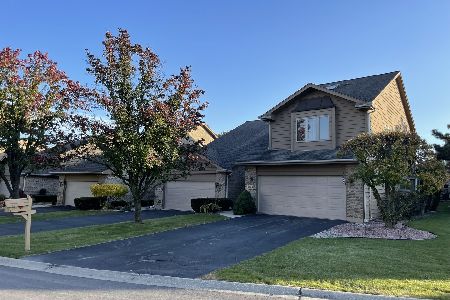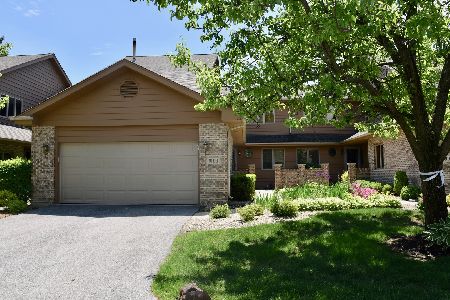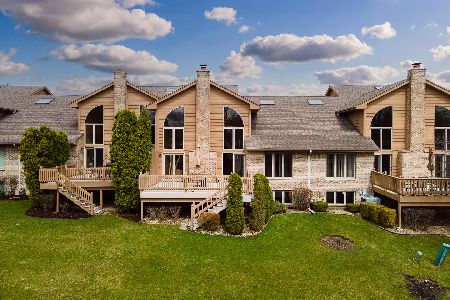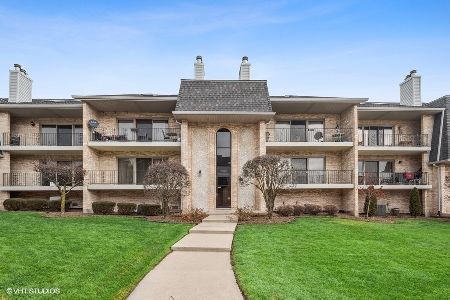9119 Del Prado Drive, Palos Hills, Illinois 60465
$288,000
|
Sold
|
|
| Status: | Closed |
| Sqft: | 2,162 |
| Cost/Sqft: | $139 |
| Beds: | 3 |
| Baths: | 4 |
| Year Built: | 1993 |
| Property Taxes: | $8,079 |
| Days On Market: | 3595 |
| Lot Size: | 0,00 |
Description
Rarely available in Las Fuentes Subdivision is this beautiful 2 story townhome w/soaring cathedral ceilings & open floor plan. Main level master bedroom w/tastefully decorated private master bath offering cathedral ceilings, spacious walk-in closet, Jacuzzi tub & separate shower. The open loft from the 2nd level overlooks the grand living room w/2 story gas fireplace. Upstairs you will find the open loft, 2nd bedroom, & 3rd bedroom/entertaining area w/a wet bar. The 2nd bedroom has vaulted ceilings & an oversized walk-in closet, as well as access to attic storage. The Kitchen offers endless Oak Cabinets w/pull out shelves. Options for main level laundry or keep it in the fully finished basement, which provides a full bath, laundry & storage room, family room, office, & an additional bedroom. Solid hardwood floors & 6 panel oak doors throughout-Freshly painted-Newer Roof-Newer Furnace-Some New Windows & some w/built-in blinds-Gorgeous Pond view from the deck, Forest Preserve adjacent!
Property Specifics
| Condos/Townhomes | |
| 2 | |
| — | |
| 1993 | |
| Full | |
| 2 STORY TOWNHOME | |
| Yes | |
| — |
| Cook | |
| Las Fuentes | |
| 170 / Monthly | |
| Insurance,Exterior Maintenance,Lawn Care,Scavenger,Snow Removal | |
| Lake Michigan | |
| Public Sewer | |
| 09164457 | |
| 23102000300000 |
Property History
| DATE: | EVENT: | PRICE: | SOURCE: |
|---|---|---|---|
| 17 Feb, 2017 | Sold | $288,000 | MRED MLS |
| 4 Jan, 2017 | Under contract | $299,900 | MRED MLS |
| — | Last price change | $319,000 | MRED MLS |
| 14 Mar, 2016 | Listed for sale | $319,000 | MRED MLS |
Room Specifics
Total Bedrooms: 4
Bedrooms Above Ground: 3
Bedrooms Below Ground: 1
Dimensions: —
Floor Type: Hardwood
Dimensions: —
Floor Type: Hardwood
Dimensions: —
Floor Type: Carpet
Full Bathrooms: 4
Bathroom Amenities: Whirlpool,Separate Shower
Bathroom in Basement: 1
Rooms: Deck,Eating Area,Foyer,Loft,Office,Walk In Closet
Basement Description: Finished
Other Specifics
| 2.5 | |
| Concrete Perimeter | |
| Asphalt | |
| Deck, Storms/Screens, Cable Access | |
| Common Grounds,Cul-De-Sac,Golf Course Lot,Landscaped,Pond(s),Water View | |
| COMMON | |
| — | |
| Full | |
| Vaulted/Cathedral Ceilings, Skylight(s), Hardwood Floors, First Floor Bedroom, First Floor Laundry, First Floor Full Bath | |
| Range, Microwave, Dishwasher, Refrigerator, Washer, Dryer, Disposal | |
| Not in DB | |
| — | |
| — | |
| — | |
| Attached Fireplace Doors/Screen, Gas Log, Gas Starter, Includes Accessories |
Tax History
| Year | Property Taxes |
|---|---|
| 2017 | $8,079 |
Contact Agent
Nearby Similar Homes
Nearby Sold Comparables
Contact Agent
Listing Provided By
Coldwell Banker Residential

