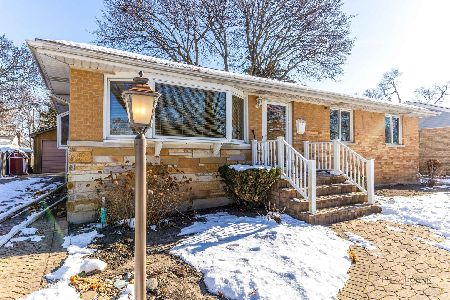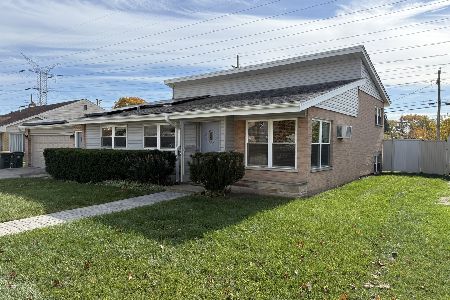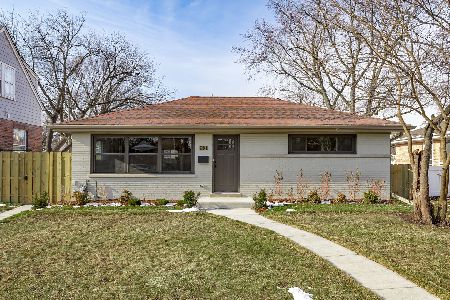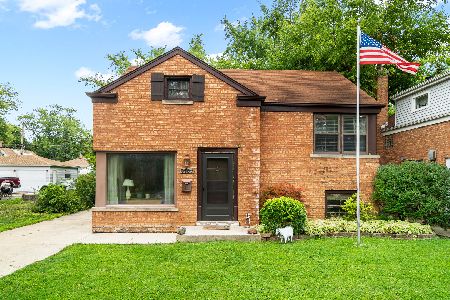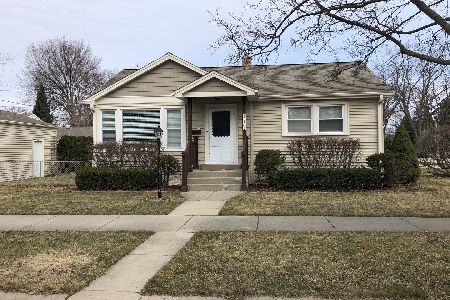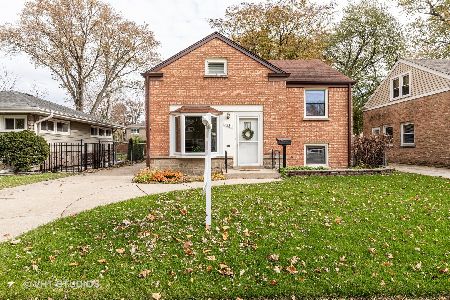9111 Mansfield Avenue, Morton Grove, Illinois 60053
$380,000
|
Sold
|
|
| Status: | Closed |
| Sqft: | 1,765 |
| Cost/Sqft: | $226 |
| Beds: | 4 |
| Baths: | 2 |
| Year Built: | 1953 |
| Property Taxes: | $6,993 |
| Days On Market: | 1563 |
| Lot Size: | 0,00 |
Description
Outstanding tri-level home set in the heart of Morton Grove with a 3 CAR GARAGE! Phenomenal location with easy access to the Edens, 1 block from Mansfield Park, and walking distance to Parkview elementary school. Front living room with hardwood flooring and oversized windows. Updated kitchen with maple cabinets, granite countertops, stainless steel appliances, and mosaic tile backsplash. Kitchen and breakfast bar peninsula opens to the dining room with vaulted ceiling, skylights, and gas fireplace. Lower level family room with brand new carpeting. The primary suite is quite the retreat with updated bathroom and ample closet space. 3 spacious secondary bedrooms with updated hall bath. One bedroom is tandem with the primary suite. Many recent updates includes: roof & gutters 2020 (house & garage), washer & dryer 2021, dishwasher 2020, tuck pointing 2020. Fantastic home on an oversized lot and 3 CAR GARAGE!
Property Specifics
| Single Family | |
| — | |
| — | |
| 1953 | |
| Partial | |
| — | |
| No | |
| — |
| Cook | |
| — | |
| — / Not Applicable | |
| None | |
| Lake Michigan,Public | |
| Public Sewer | |
| 11253066 | |
| 10174030210000 |
Nearby Schools
| NAME: | DISTRICT: | DISTANCE: | |
|---|---|---|---|
|
Grade School
Park View Elementary School |
70 | — | |
|
Middle School
Park View Elementary School |
70 | Not in DB | |
|
High School
Niles West High School |
219 | Not in DB | |
Property History
| DATE: | EVENT: | PRICE: | SOURCE: |
|---|---|---|---|
| 16 Dec, 2021 | Sold | $380,000 | MRED MLS |
| 29 Oct, 2021 | Under contract | $399,000 | MRED MLS |
| 22 Oct, 2021 | Listed for sale | $399,000 | MRED MLS |
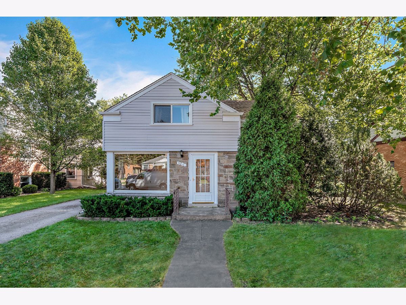
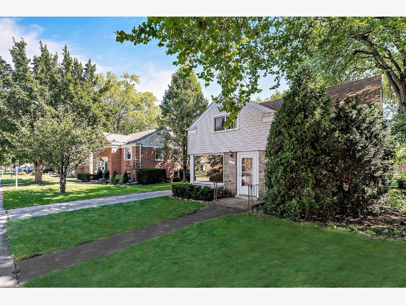
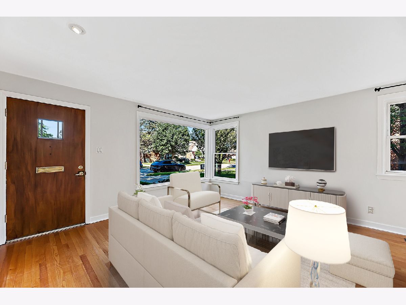
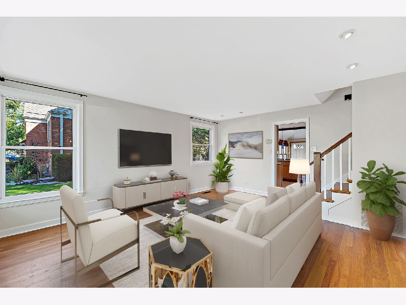
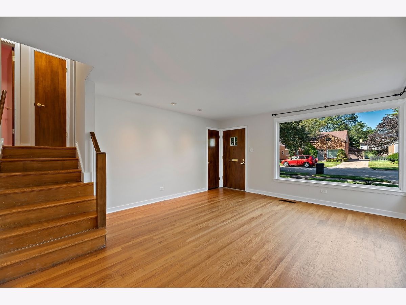
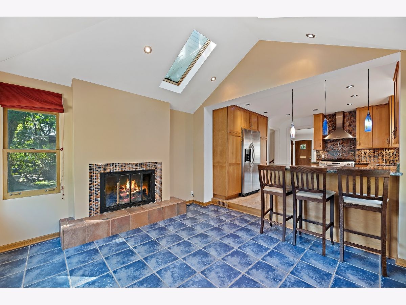
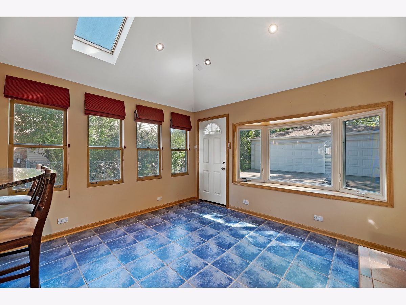
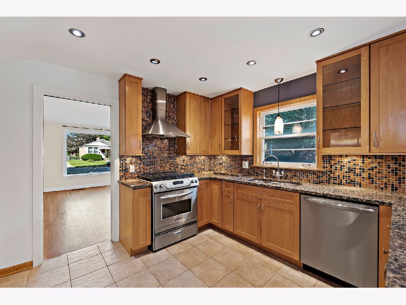
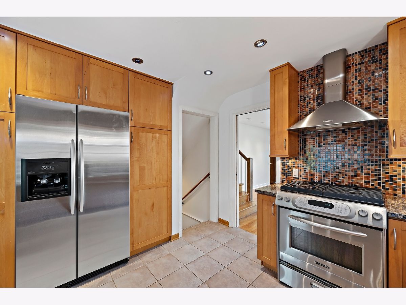
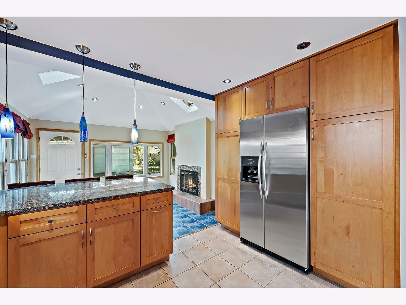
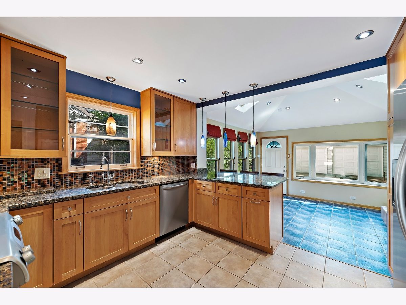
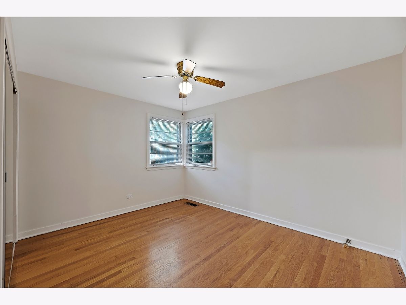
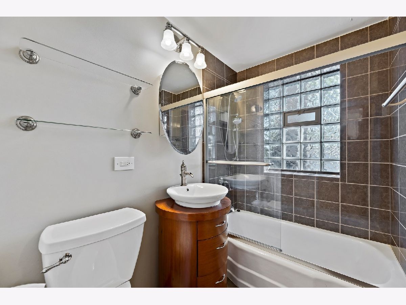
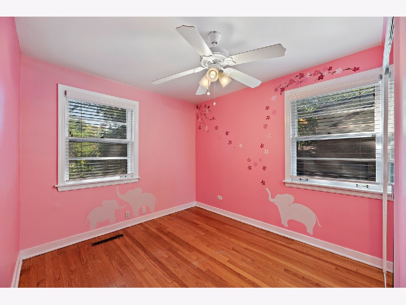
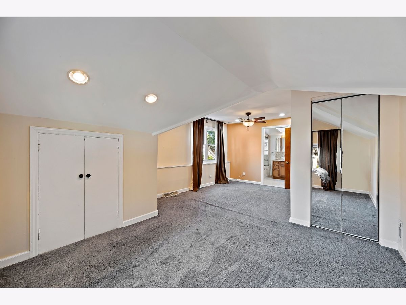
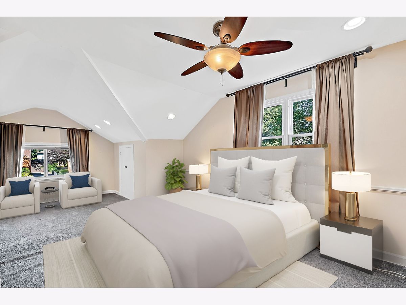
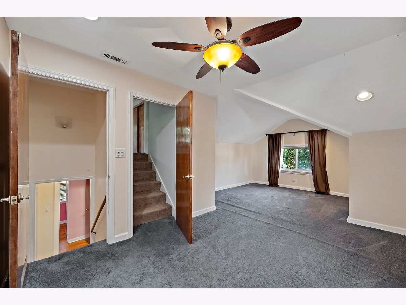
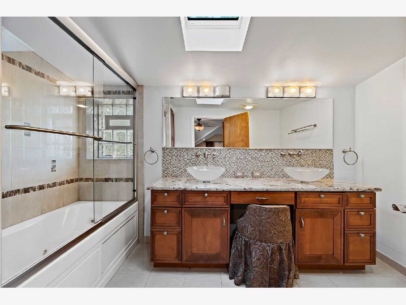
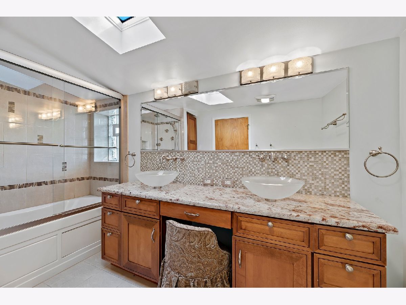
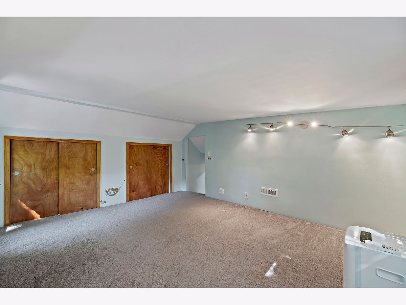
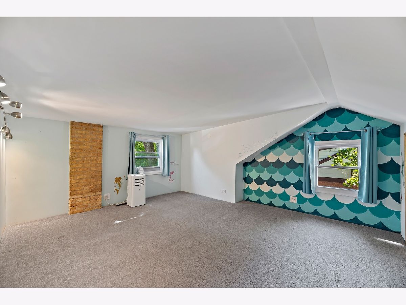
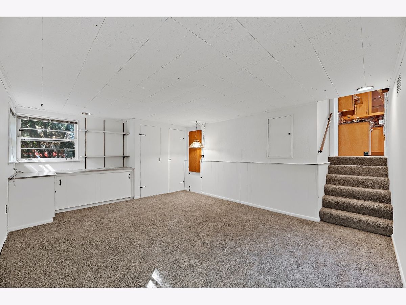
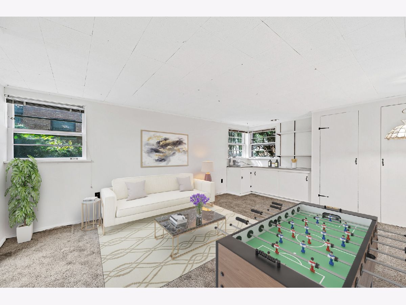
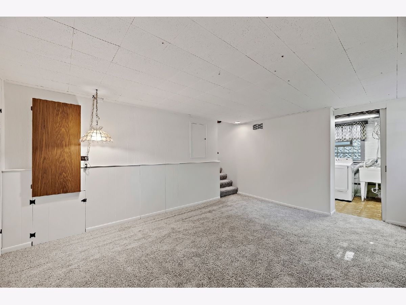
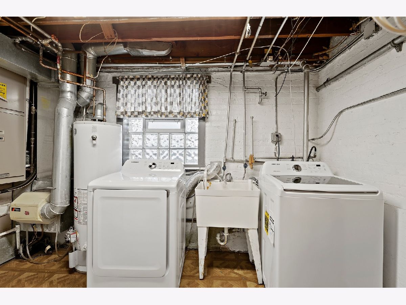
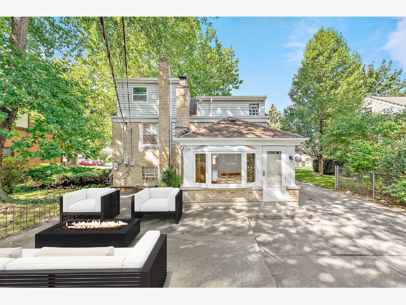
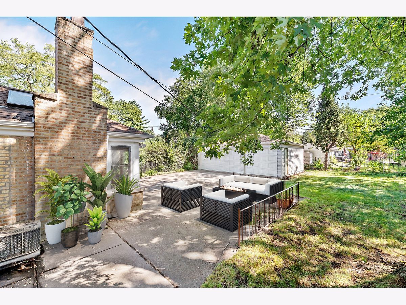
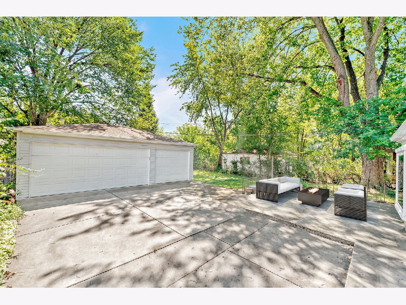
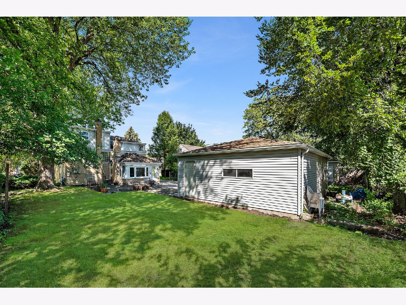
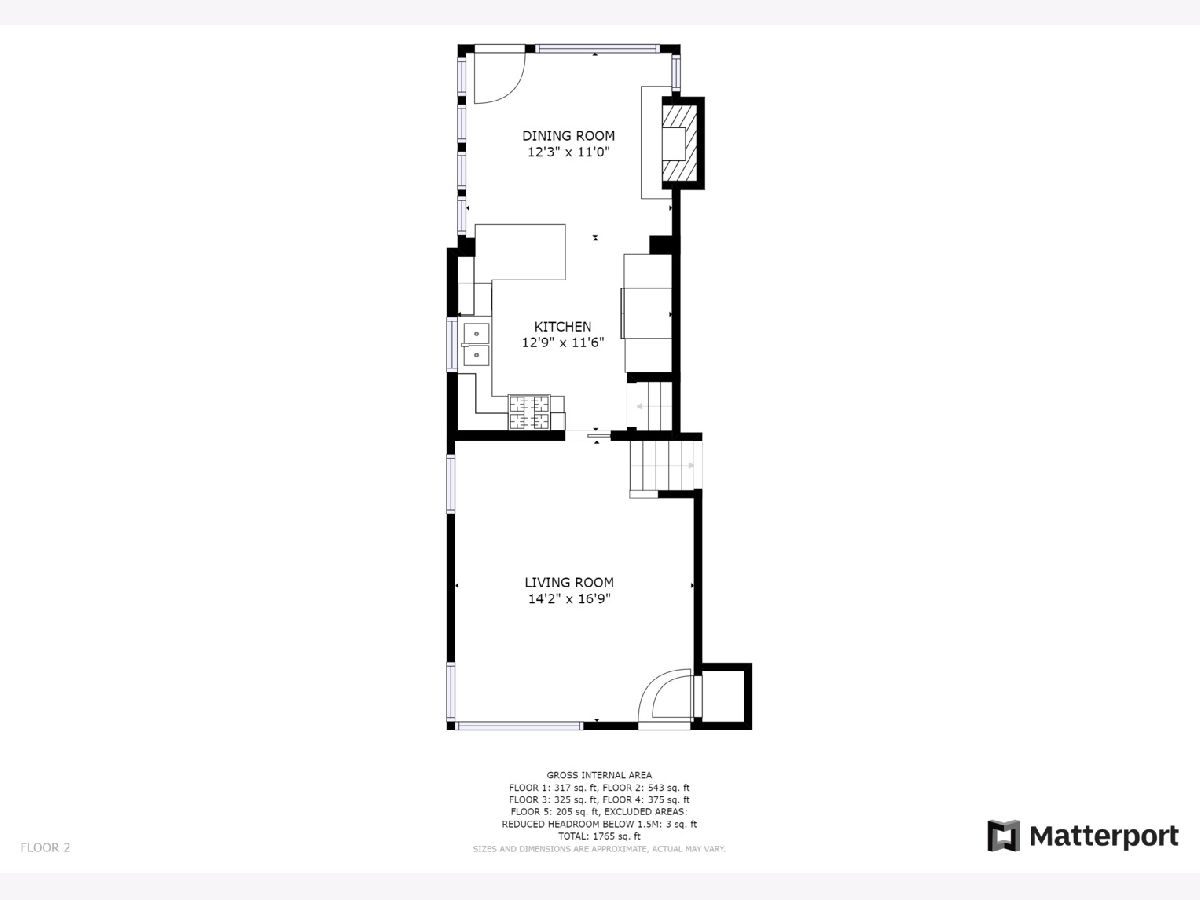
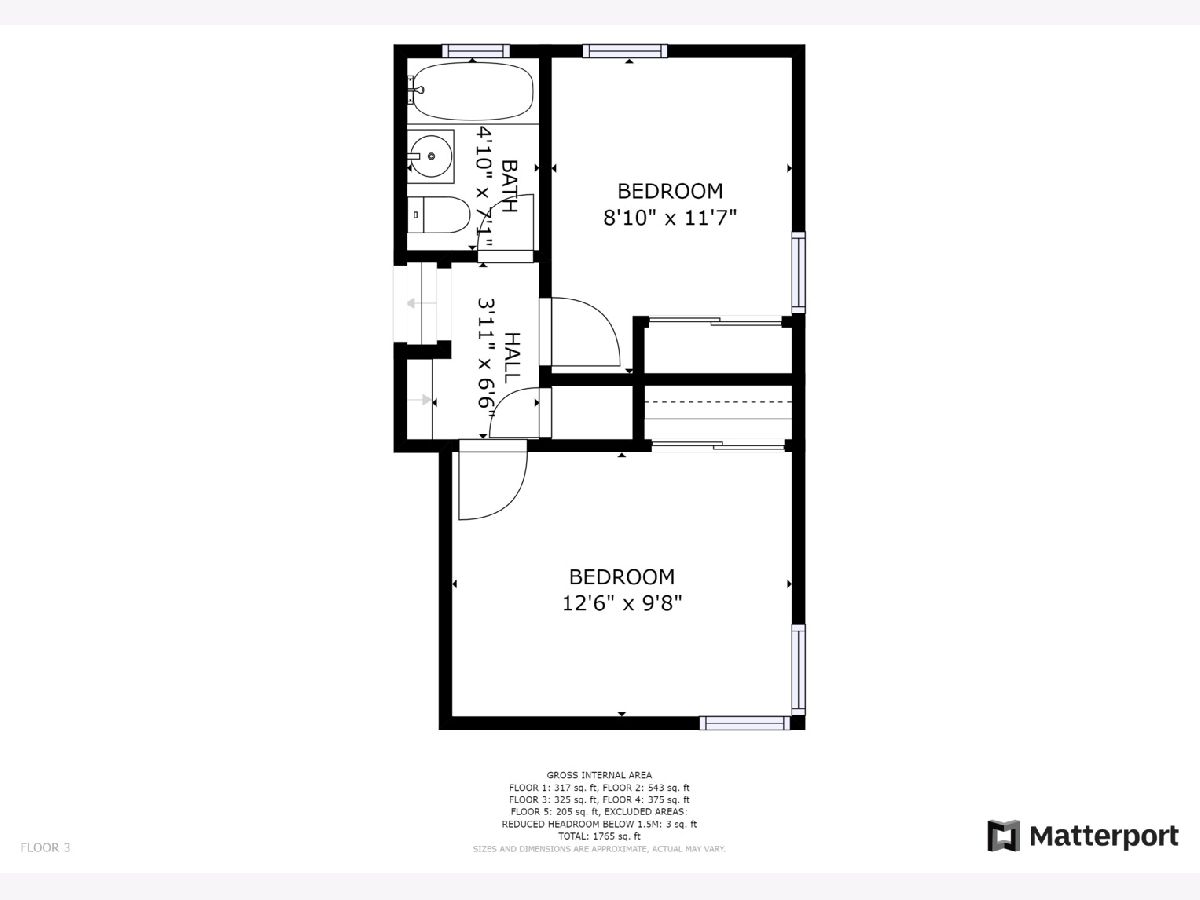
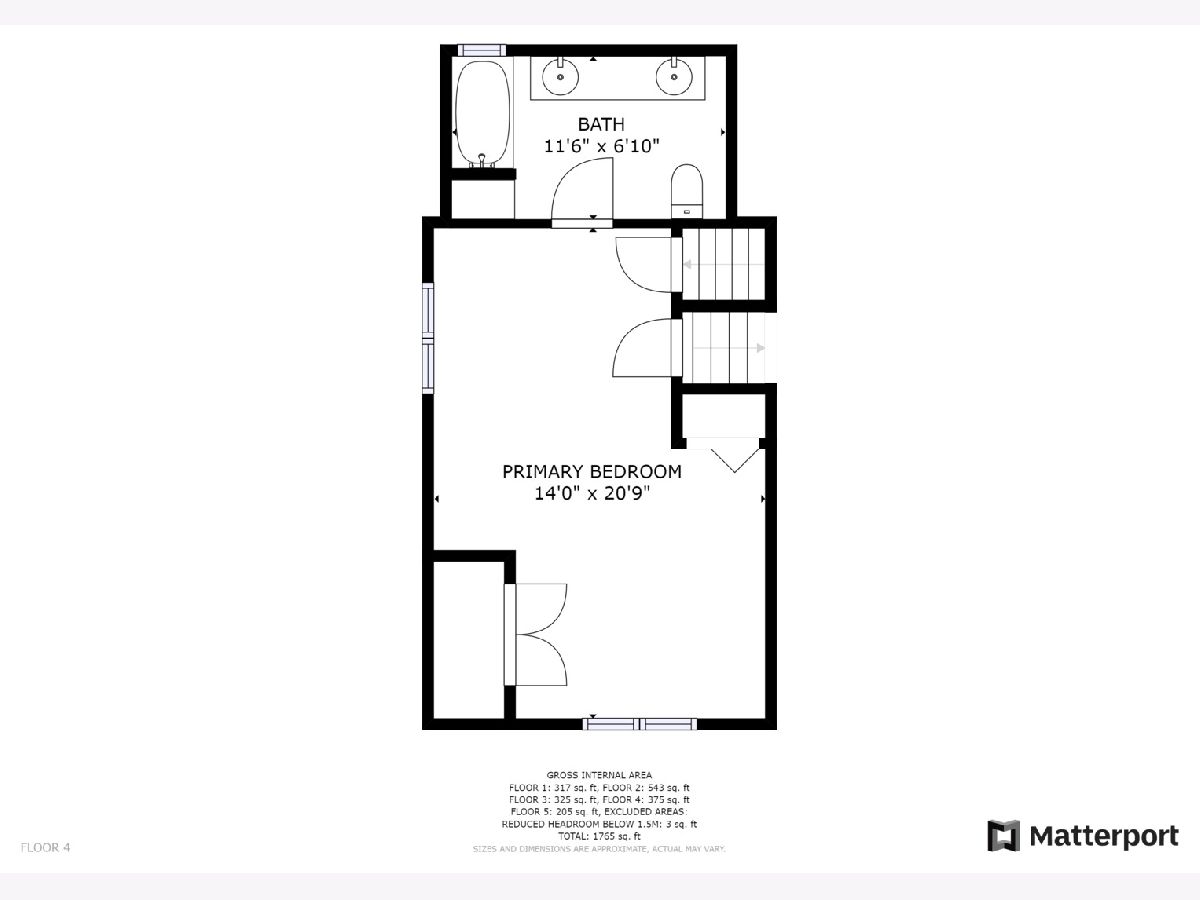
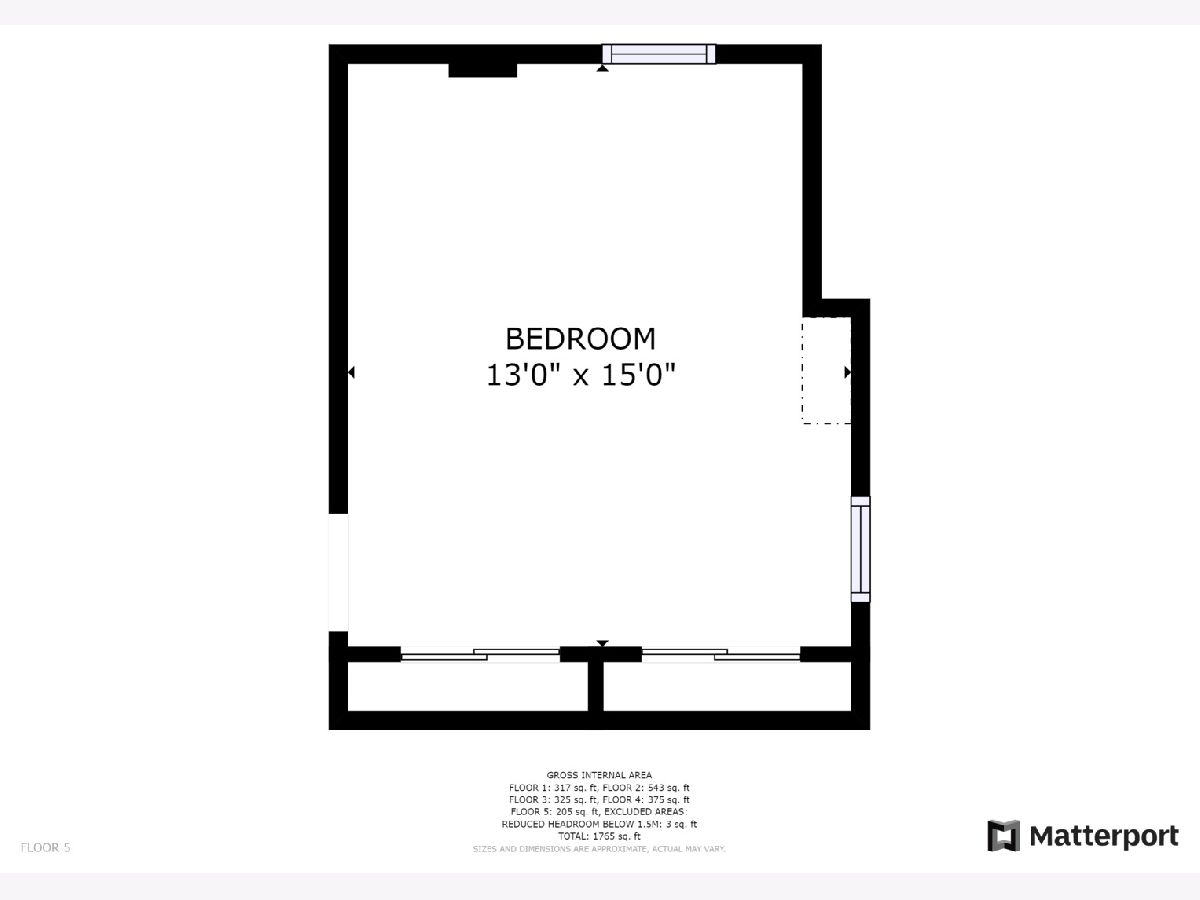
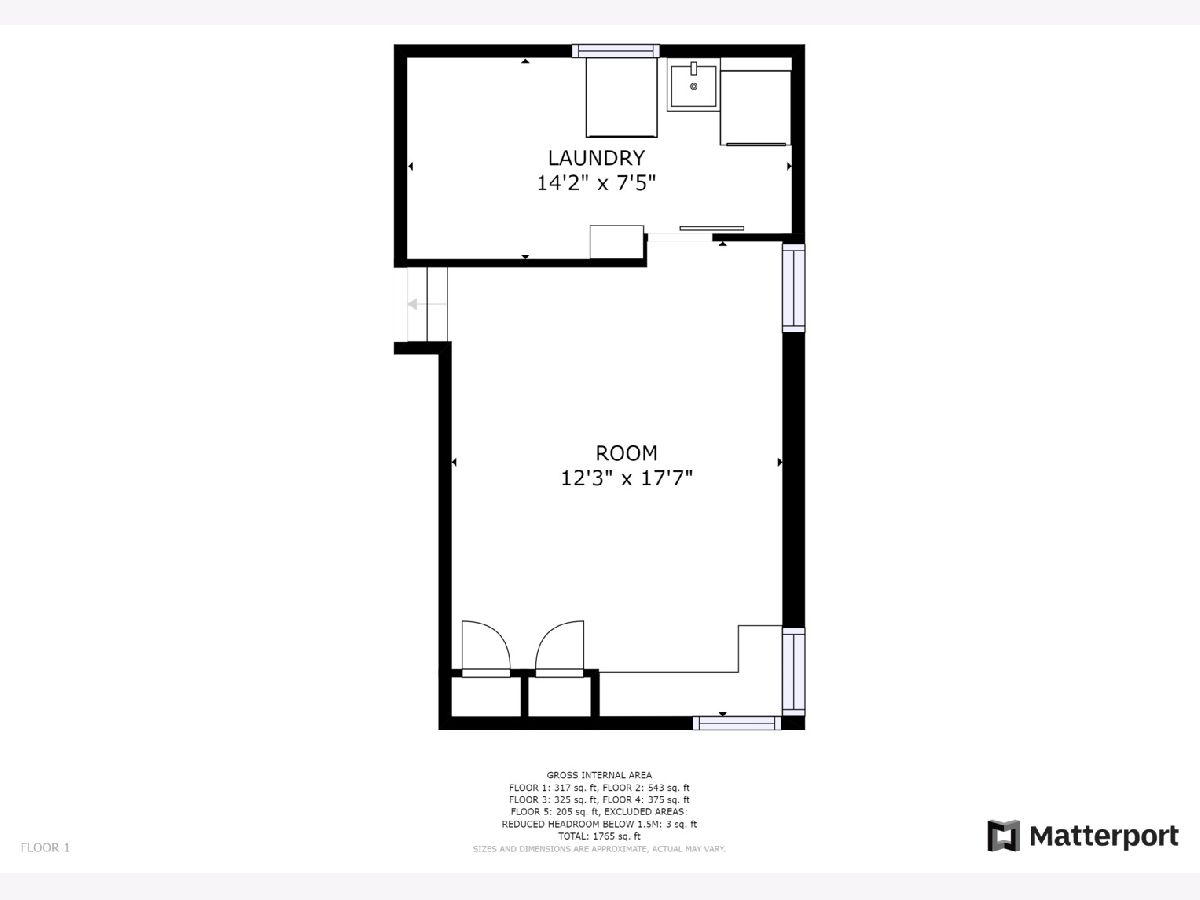
Room Specifics
Total Bedrooms: 4
Bedrooms Above Ground: 4
Bedrooms Below Ground: 0
Dimensions: —
Floor Type: Hardwood
Dimensions: —
Floor Type: Hardwood
Dimensions: —
Floor Type: Carpet
Full Bathrooms: 2
Bathroom Amenities: Double Sink,Soaking Tub
Bathroom in Basement: 0
Rooms: No additional rooms
Basement Description: Finished,Partially Finished
Other Specifics
| 3 | |
| Concrete Perimeter | |
| Concrete | |
| — | |
| — | |
| 60 X 124.6 | |
| — | |
| Full | |
| Vaulted/Cathedral Ceilings, Skylight(s), Hardwood Floors | |
| Range, Microwave, Dishwasher, Refrigerator, Washer, Dryer, Disposal | |
| Not in DB | |
| Park, Tennis Court(s), Curbs, Sidewalks, Street Lights, Street Paved | |
| — | |
| — | |
| Gas Log |
Tax History
| Year | Property Taxes |
|---|---|
| 2021 | $6,993 |
Contact Agent
Nearby Similar Homes
Nearby Sold Comparables
Contact Agent
Listing Provided By
Coldwell Banker Realty

