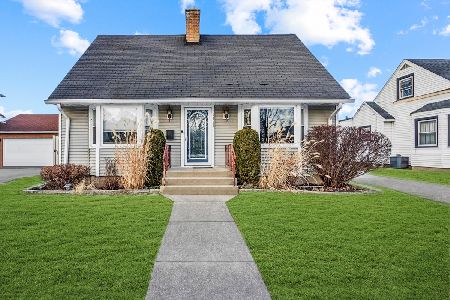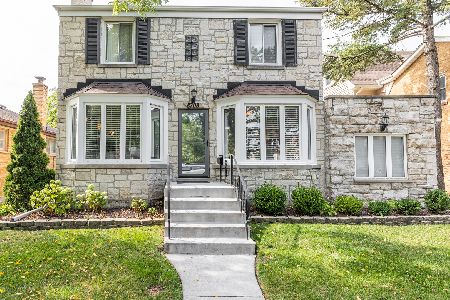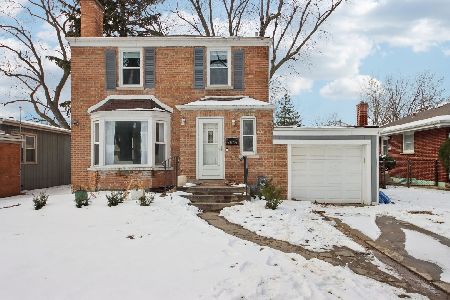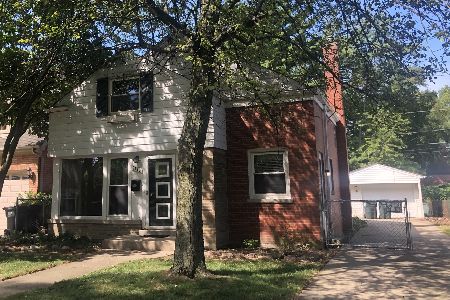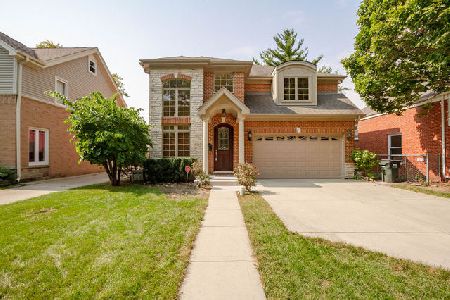9131 Mansfield Avenue, Morton Grove, Illinois 60053
$295,000
|
Sold
|
|
| Status: | Closed |
| Sqft: | 1,093 |
| Cost/Sqft: | $288 |
| Beds: | 3 |
| Baths: | 2 |
| Year Built: | 1952 |
| Property Taxes: | $5,872 |
| Days On Market: | 2109 |
| Lot Size: | 0,13 |
Description
Welcome home to your charming brick split-ranch on a quiet street lovingly cared for by 2nd generation of original owners. Beautiful hardwood floors welcome you to your bright living room and dining room area. Your eat-in kitchen provides plenty of cabinet space with room for a cafe table and chairs. Three bedrooms and a shared bath complete the upper two levels. A fully finished basement extends your living area and provides additional recreation space. A very large and unique brick garage offers not only room for your vehicle but also a workshop and/or storage. The addition of barn doors on the side leading to a patio is the perfect spot to enjoy outdoor entertaining for family and friends. Other recent updates include newer plumbing, high efficiency water heater and furnace. This affordable and impeccably maintained home is located in an excellent school district within walking distance to Park View School. Conveniently located near tollways, airport, Old Orchard Trails, Forest Preserve, Golf course, parks/pool, shopping and restaurants.
Property Specifics
| Single Family | |
| — | |
| Bi-Level | |
| 1952 | |
| Full | |
| — | |
| No | |
| 0.13 |
| Cook | |
| — | |
| — / Not Applicable | |
| None | |
| Lake Michigan | |
| Public Sewer | |
| 10723495 | |
| 10174030390000 |
Nearby Schools
| NAME: | DISTRICT: | DISTANCE: | |
|---|---|---|---|
|
Grade School
Park View Elementary School |
70 | — | |
|
Middle School
Park View Elementary School |
70 | Not in DB | |
|
High School
Niles West High School |
219 | Not in DB | |
Property History
| DATE: | EVENT: | PRICE: | SOURCE: |
|---|---|---|---|
| 31 Jul, 2020 | Sold | $295,000 | MRED MLS |
| 10 Jun, 2020 | Under contract | $315,000 | MRED MLS |
| 23 May, 2020 | Listed for sale | $315,000 | MRED MLS |
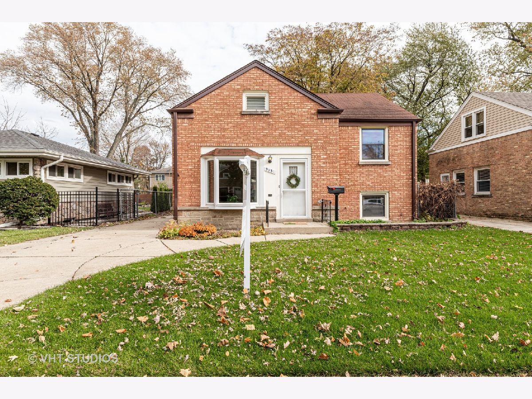
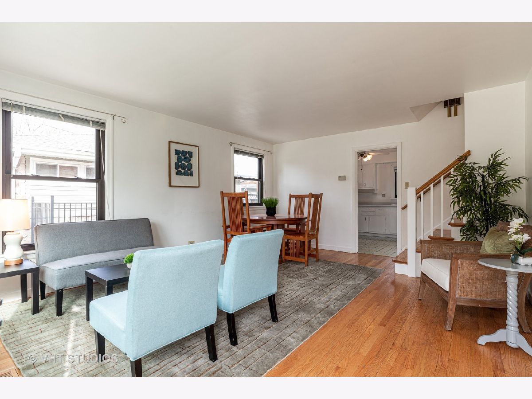
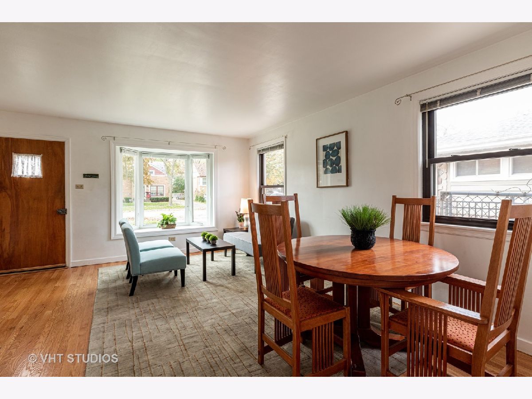
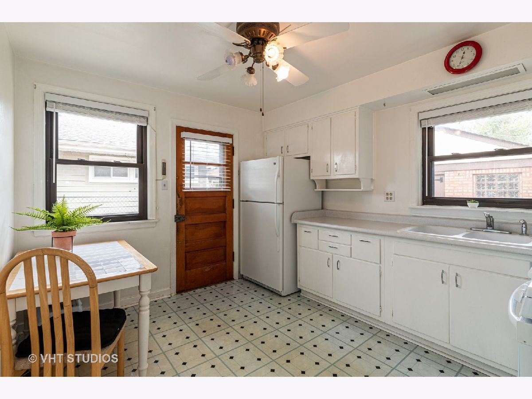
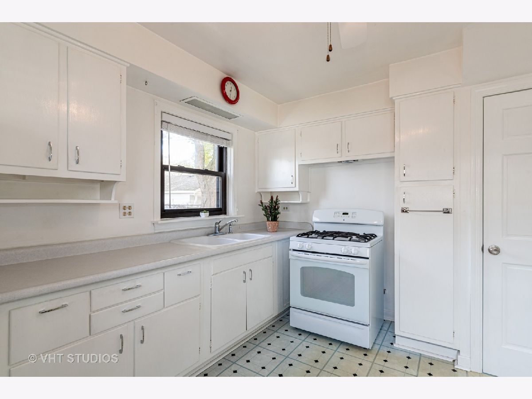
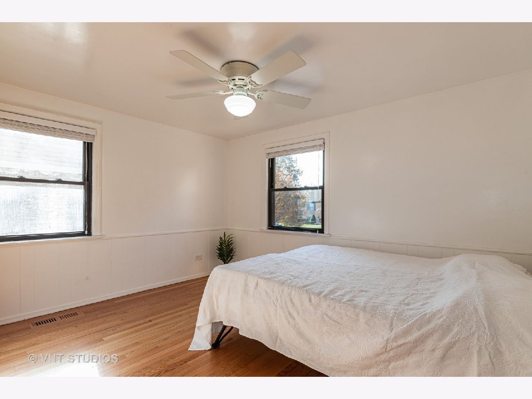
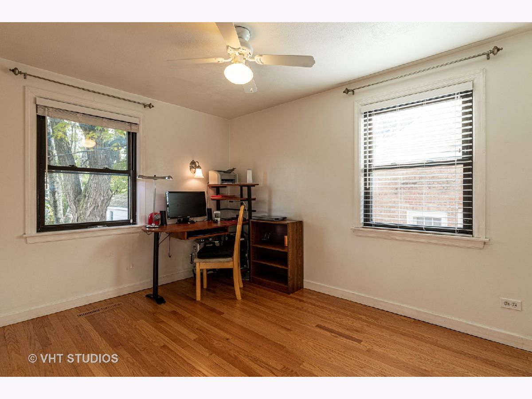
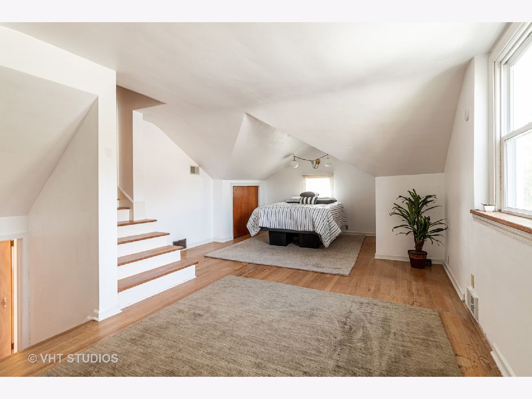
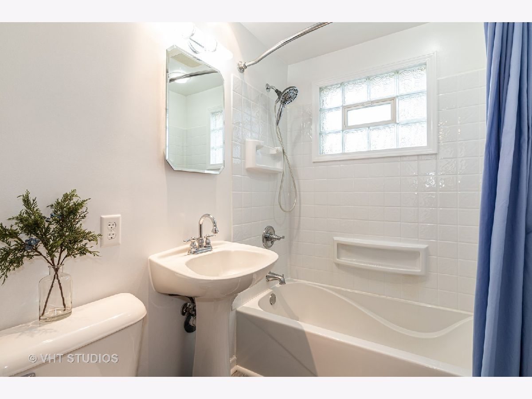
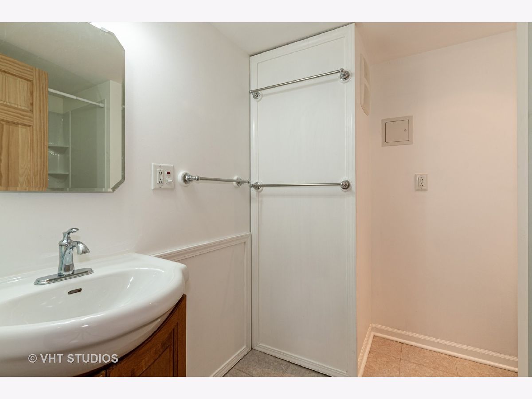
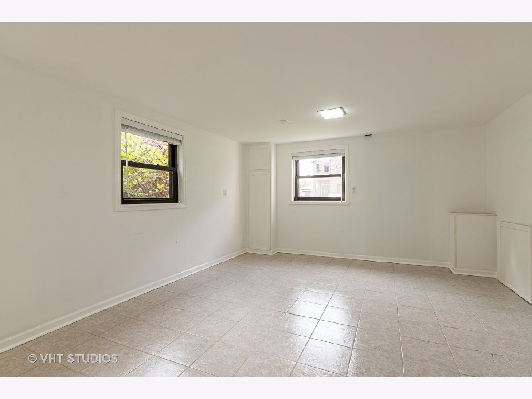
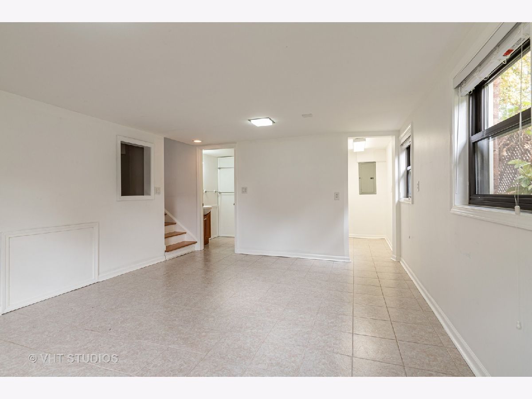
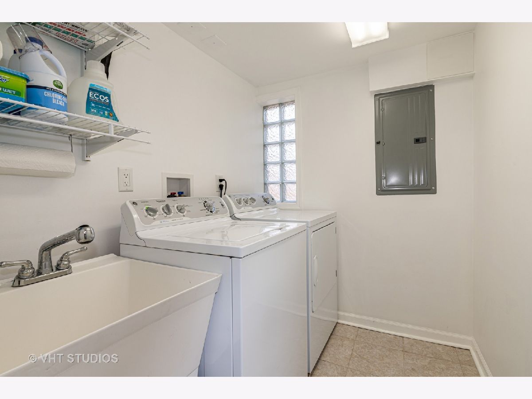
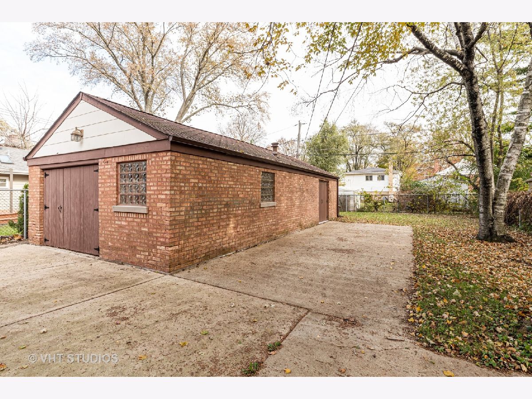
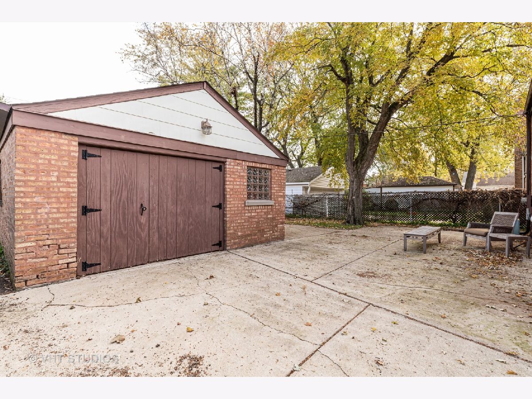
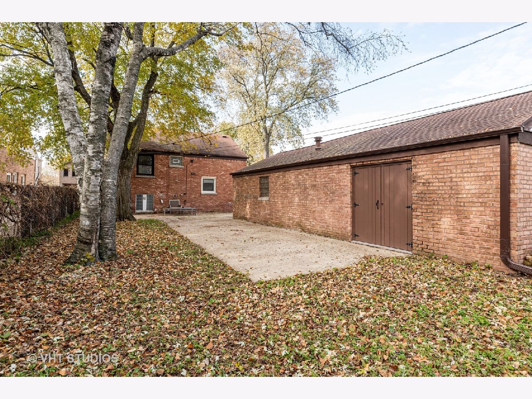
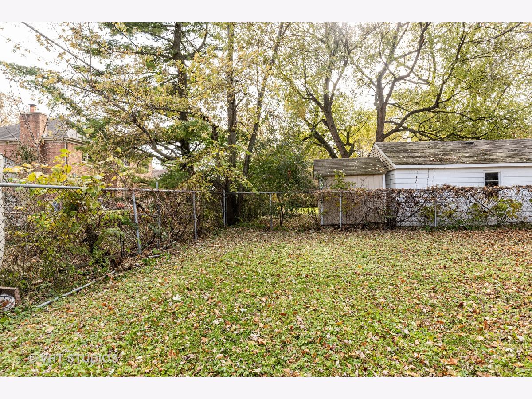
Room Specifics
Total Bedrooms: 3
Bedrooms Above Ground: 3
Bedrooms Below Ground: 0
Dimensions: —
Floor Type: Hardwood
Dimensions: —
Floor Type: Hardwood
Full Bathrooms: 2
Bathroom Amenities: —
Bathroom in Basement: 1
Rooms: Recreation Room
Basement Description: Finished
Other Specifics
| 1.5 | |
| — | |
| Concrete | |
| Patio | |
| — | |
| 45 X 124 | |
| — | |
| None | |
| Hardwood Floors | |
| Range, Refrigerator, Washer, Dryer, Range Hood | |
| Not in DB | |
| — | |
| — | |
| — | |
| — |
Tax History
| Year | Property Taxes |
|---|---|
| 2020 | $5,872 |
Contact Agent
Nearby Similar Homes
Nearby Sold Comparables
Contact Agent
Listing Provided By
@properties



