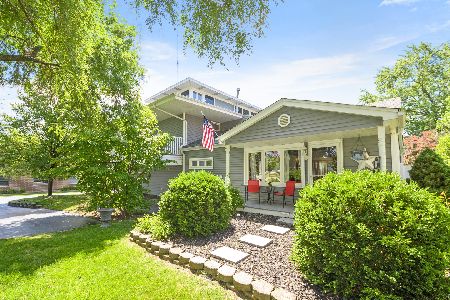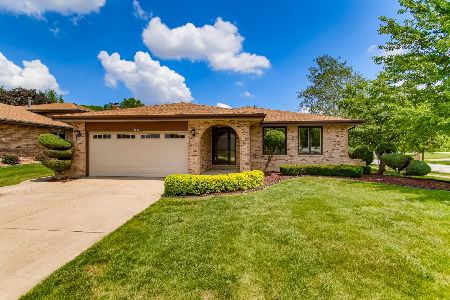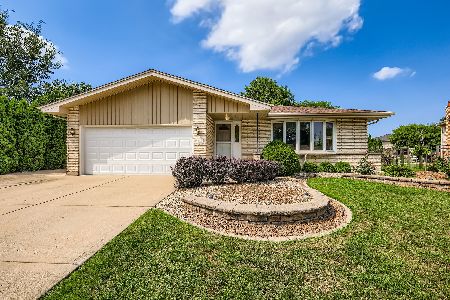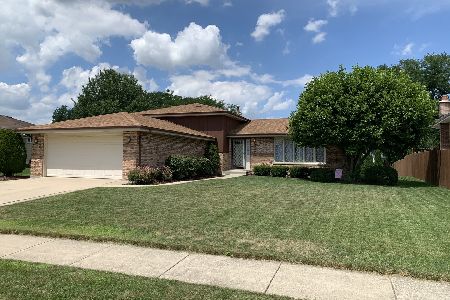9115 Oakwood Drive, Tinley Park, Illinois 60487
$290,000
|
Sold
|
|
| Status: | Closed |
| Sqft: | 1,838 |
| Cost/Sqft: | $163 |
| Beds: | 3 |
| Baths: | 3 |
| Year Built: | 1987 |
| Property Taxes: | $6,481 |
| Days On Market: | 2313 |
| Lot Size: | 0,20 |
Description
Beautiful 3-step ranch!! Excellent condition * Perfect location * Shows beautifully * Hardwood floors in both living, dining rooms & upstairs hallway* Ceramic-floored foyer leads to eat-in kitchen w/skylight and ceramic backsplash* All appliances* Family room w/woodburning fireplace * Powder room on main level*All bedrooms have fans * Master and bedrm #2 have double closets* Master has its own 3/4 bath w/new shower dr* Lg basement w/sectioned-off area for laundry, furnace, etc. * New tear-off roof w/ new skylight over kitchen - 1 year * High-efficiency (95%) furnace - 2-3 Yrs* CA approx. 8 -10 yrs *HWH -2 years* Gorgeous landscaping both in front and back* Back yard is fenced, has a large shed (new roof), and beautiful patio w/decorative fountain* Great place to unwind and enjoy the outside! Home has vinyl siding, alum soffits & fascia for low maintenance* Tastefully decorated in soft colors * Located close to schools, I-80, train station, shopping and many fine restaurants!
Property Specifics
| Single Family | |
| — | |
| Step Ranch | |
| 1987 | |
| Partial | |
| 3-STEP RANCH | |
| No | |
| 0.2 |
| Cook | |
| Timbers Edge | |
| — / — | |
| None | |
| Lake Michigan | |
| Public Sewer | |
| 10487579 | |
| 27342120120000 |
Nearby Schools
| NAME: | DISTRICT: | DISTANCE: | |
|---|---|---|---|
|
Grade School
Christa Mcauliffe School |
140 | — | |
|
Middle School
Prairie View Middle School |
140 | Not in DB | |
|
High School
Victor J Andrew High School |
230 | Not in DB | |
Property History
| DATE: | EVENT: | PRICE: | SOURCE: |
|---|---|---|---|
| 10 Oct, 2019 | Sold | $290,000 | MRED MLS |
| 23 Aug, 2019 | Under contract | $299,900 | MRED MLS |
| 16 Aug, 2019 | Listed for sale | $299,900 | MRED MLS |
Room Specifics
Total Bedrooms: 3
Bedrooms Above Ground: 3
Bedrooms Below Ground: 0
Dimensions: —
Floor Type: Carpet
Dimensions: —
Floor Type: Carpet
Full Bathrooms: 3
Bathroom Amenities: —
Bathroom in Basement: 0
Rooms: No additional rooms
Basement Description: Unfinished
Other Specifics
| 2 | |
| — | |
| Concrete | |
| Patio, Porch, Storms/Screens | |
| Fenced Yard,Landscaped,Park Adjacent | |
| 73 X 121 | |
| — | |
| Full | |
| Skylight(s), Hardwood Floors | |
| Range, Microwave, Dishwasher, Refrigerator, Washer, Dryer | |
| Not in DB | |
| Sidewalks, Street Lights, Street Paved | |
| — | |
| — | |
| Wood Burning, Attached Fireplace Doors/Screen |
Tax History
| Year | Property Taxes |
|---|---|
| 2019 | $6,481 |
Contact Agent
Nearby Similar Homes
Nearby Sold Comparables
Contact Agent
Listing Provided By
RE/MAX Synergy











