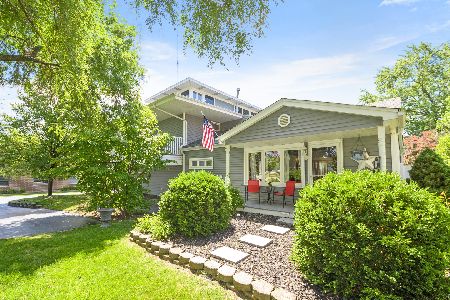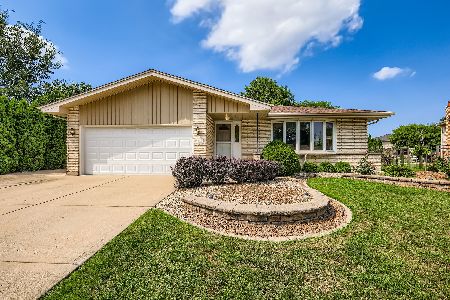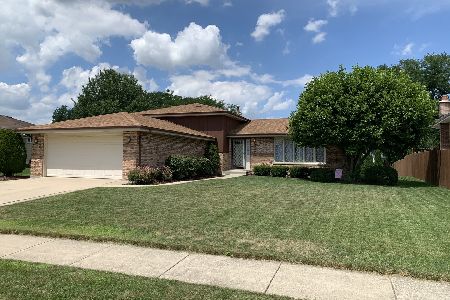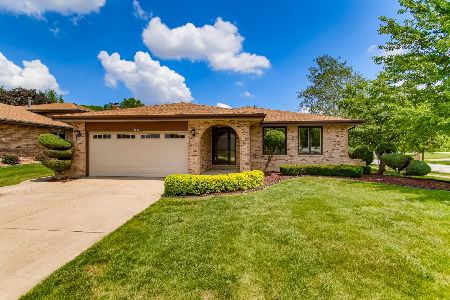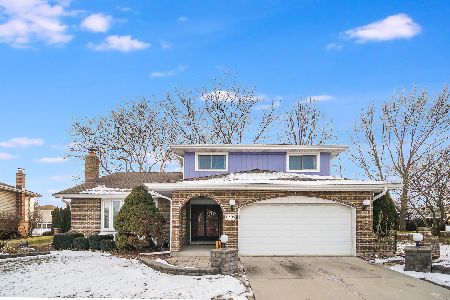9100 Oakwood Drive, Tinley Park, Illinois 60487
$309,000
|
Sold
|
|
| Status: | Closed |
| Sqft: | 1,839 |
| Cost/Sqft: | $171 |
| Beds: | 3 |
| Baths: | 2 |
| Year Built: | 1980 |
| Property Taxes: | $7,977 |
| Days On Market: | 2396 |
| Lot Size: | 0,27 |
Description
MOVE RIGHT INTO THIS POPULAR 3-STEP RANCH!! IMMACULATE* WELL-MAINTAINED* Beautiful HW Laminate Floors thruout! Liv. room (w/bay window) & din rooms have Marvin windows * Newly Remodeled KITCHEN w/ Granite, new backsplash and SS appliances- 2017* Front, back & patio doors new - 2002* Kitchen adjoins large fam rm w/ gorgeous flr-to-ceiling stone gas Fireplace* All-New Remodeled 3/4 bath w/Vessel sink *Lg combo linen closet/pantry in upper hallway* All bedroom windows - 2005* Master & Bedrm #2 have double closets* Full bath w/his & her sinks - remodeled approx. 5 yrs ago* Ceiling fans thruout* A Great Finished Basement w/rec room and built-ins * lg laundry area * Great storage in crawl space under front of home* Entire home is complete with beautiful WHITE DOORS and TRIM!! The HUGE fenced backyard has shed & paver patio! Siding and roof - 2011, furnace approx. 15 yrs * EXTRA parking w/3-CAR wide drive * MORE!! Walk to schools and to near-by park * Close to Metra, I-80, shopping, etc.!
Property Specifics
| Single Family | |
| — | |
| Step Ranch | |
| 1980 | |
| Partial | |
| 3-STEP RANCH | |
| No | |
| 0.27 |
| Cook | |
| — | |
| 0 / Not Applicable | |
| None | |
| Lake Michigan | |
| Public Sewer | |
| 10387400 | |
| 27342060390000 |
Nearby Schools
| NAME: | DISTRICT: | DISTANCE: | |
|---|---|---|---|
|
Grade School
Christa Mcauliffe School |
140 | — | |
|
Middle School
Prairie View Middle School |
140 | Not in DB | |
|
High School
Victor J Andrew High School |
230 | Not in DB | |
Property History
| DATE: | EVENT: | PRICE: | SOURCE: |
|---|---|---|---|
| 12 Aug, 2019 | Sold | $309,000 | MRED MLS |
| 25 Jun, 2019 | Under contract | $314,500 | MRED MLS |
| — | Last price change | $319,900 | MRED MLS |
| 21 May, 2019 | Listed for sale | $319,900 | MRED MLS |
| 5 Sep, 2025 | Sold | $435,000 | MRED MLS |
| 5 Aug, 2025 | Under contract | $424,500 | MRED MLS |
| 30 Jul, 2025 | Listed for sale | $424,500 | MRED MLS |
Room Specifics
Total Bedrooms: 3
Bedrooms Above Ground: 3
Bedrooms Below Ground: 0
Dimensions: —
Floor Type: Wood Laminate
Dimensions: —
Floor Type: Wood Laminate
Full Bathrooms: 2
Bathroom Amenities: Double Sink
Bathroom in Basement: 0
Rooms: Recreation Room
Basement Description: Finished,Crawl
Other Specifics
| 2 | |
| — | |
| Concrete | |
| Patio, Brick Paver Patio, Storms/Screens | |
| Fenced Yard,Irregular Lot,Landscaped | |
| 69 X 176 X 105 X 144 | |
| — | |
| None | |
| Wood Laminate Floors | |
| Range, Microwave, Dishwasher, Refrigerator, Washer, Dryer, Stainless Steel Appliance(s) | |
| Not in DB | |
| Sidewalks, Street Lights, Street Paved | |
| — | |
| — | |
| Attached Fireplace Doors/Screen, Gas Log, Gas Starter |
Tax History
| Year | Property Taxes |
|---|---|
| 2019 | $7,977 |
| 2025 | $9,718 |
Contact Agent
Nearby Similar Homes
Nearby Sold Comparables
Contact Agent
Listing Provided By
RE/MAX Synergy

