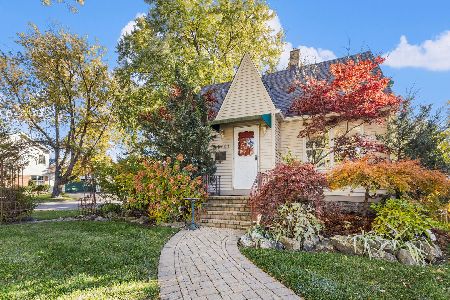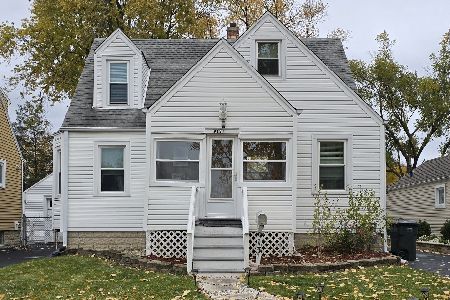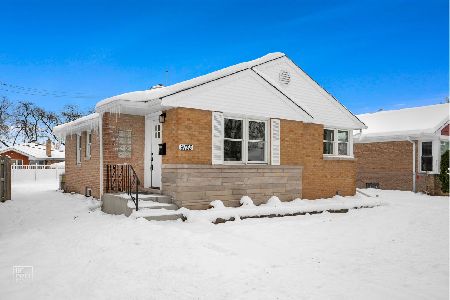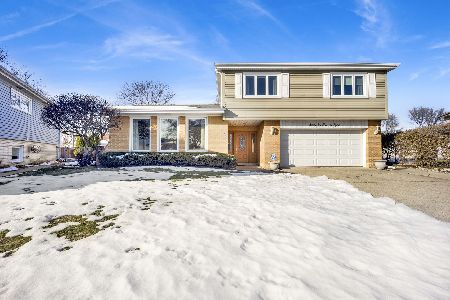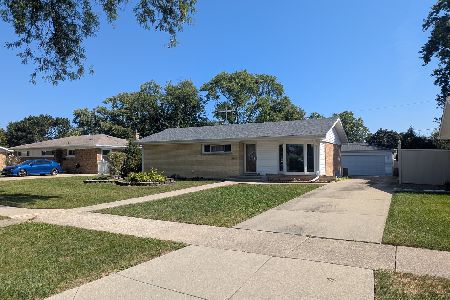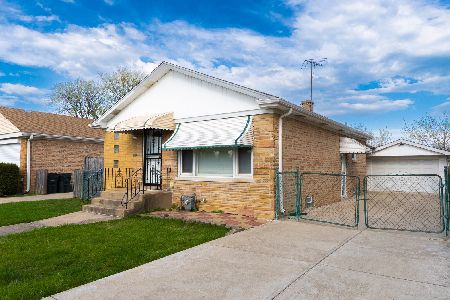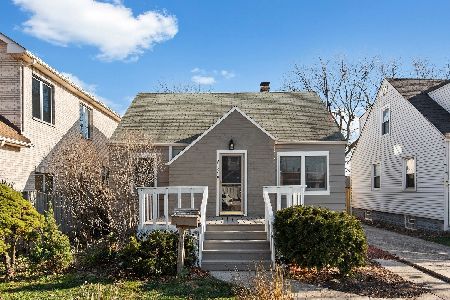9117 New England Avenue, Morton Grove, Illinois 60053
$295,000
|
Sold
|
|
| Status: | Closed |
| Sqft: | 0 |
| Cost/Sqft: | — |
| Beds: | 3 |
| Baths: | 1 |
| Year Built: | 1955 |
| Property Taxes: | $5,307 |
| Days On Market: | 2755 |
| Lot Size: | 0,14 |
Description
Only A Handful Of Properties Like This Become Available In Morton Grove Each Year, So Don't Miss Out On This Great Starter Home In A Great School District That Is Walking Distance To Park In A Great Neighborhood To Start A Family. Brick Ranch Home Features Hardwood Floors In All Bedrooms And Living Room, Model Kitchen With Eat-In Table Featuring Granite Floor and Countertops With Stainless Steel Appliances With Upgraded Sink And Faucets, Full Basement, Newer Windows, Updated Furnace And A/C And 2.5 Car Garage. This Well Maintained Home Has European Full Body Shower In Bathroom With Jacuzzi Tub and Updated Faucets, Laundry Room, Family Room, Concrete Patio with Concrete Driveway & So Much Pride Of Ownership And So Many Upgrades Throughout The Years. Add This Property To Your Hotlist, You'll Be Happy You Did...Call Today For An Exclusive Showing...
Property Specifics
| Single Family | |
| — | |
| — | |
| 1955 | |
| Full | |
| — | |
| No | |
| 0.14 |
| Cook | |
| — | |
| 0 / Not Applicable | |
| None | |
| Lake Michigan,Public | |
| Public Sewer | |
| 10031812 | |
| 10183060220000 |
Nearby Schools
| NAME: | DISTRICT: | DISTANCE: | |
|---|---|---|---|
|
Grade School
Hynes Elementary School |
67 | — | |
|
Middle School
Golf Middle School |
67 | Not in DB | |
|
High School
Niles North High School |
219 | Not in DB | |
Property History
| DATE: | EVENT: | PRICE: | SOURCE: |
|---|---|---|---|
| 30 Aug, 2018 | Sold | $295,000 | MRED MLS |
| 30 Jul, 2018 | Under contract | $309,900 | MRED MLS |
| 26 Jul, 2018 | Listed for sale | $309,900 | MRED MLS |
Room Specifics
Total Bedrooms: 3
Bedrooms Above Ground: 3
Bedrooms Below Ground: 0
Dimensions: —
Floor Type: Hardwood
Dimensions: —
Floor Type: Hardwood
Full Bathrooms: 1
Bathroom Amenities: Whirlpool,European Shower,Full Body Spray Shower,Soaking Tub
Bathroom in Basement: 0
Rooms: Eating Area,Play Room,Foyer
Basement Description: Finished
Other Specifics
| 2 | |
| — | |
| Concrete | |
| Patio, Storms/Screens | |
| — | |
| 46X133 | |
| — | |
| None | |
| Hardwood Floors, First Floor Bedroom, First Floor Full Bath | |
| Range, Microwave, Dishwasher, Refrigerator, High End Refrigerator, Washer, Dryer, Stainless Steel Appliance(s) | |
| Not in DB | |
| Tennis Courts, Sidewalks, Street Lights, Street Paved | |
| — | |
| — | |
| — |
Tax History
| Year | Property Taxes |
|---|---|
| 2018 | $5,307 |
Contact Agent
Nearby Similar Homes
Nearby Sold Comparables
Contact Agent
Listing Provided By
Coldwell Banker Residential

