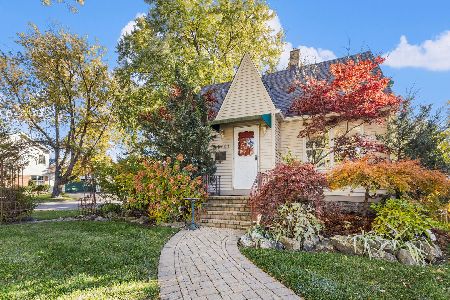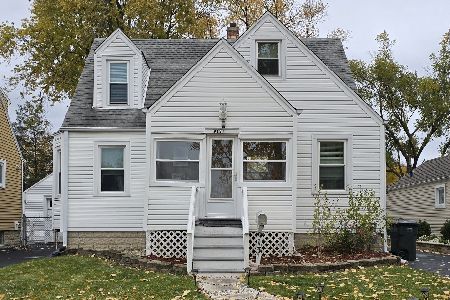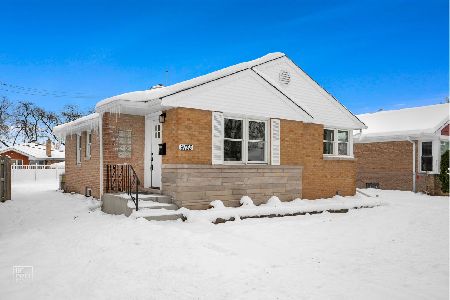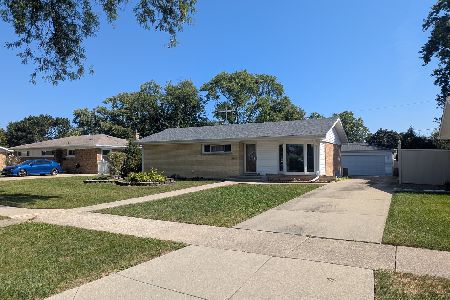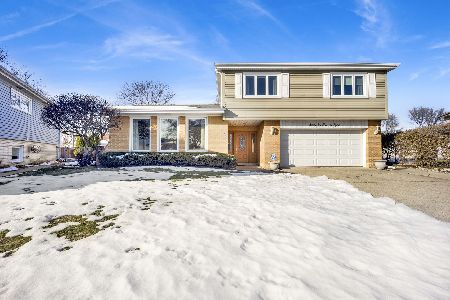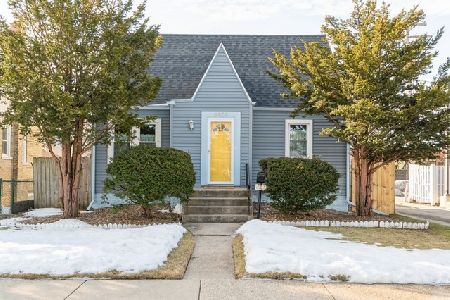9128 New England Avenue, Morton Grove, Illinois 60053
$250,000
|
Sold
|
|
| Status: | Closed |
| Sqft: | 1,150 |
| Cost/Sqft: | $225 |
| Beds: | 3 |
| Baths: | 1 |
| Year Built: | 1966 |
| Property Taxes: | $5,178 |
| Days On Market: | 3447 |
| Lot Size: | 0,00 |
Description
Absolutely beautiful updated 3 BR brick ranch in popular school district # 67. Move in condition: spectacular cherry kitchen w/42" cabinets, SS appliances and granite counter tops. Superb open floor plan with gleaming new hardwood floors and canned lights thru out. Newly remodeled and gorgeous ceramic tile bath. New doors and new windows in LR/DR, kitchen & bath. New hot water tank + overhead sewer and sump pump w/battery back up protection. Roof approx. 11 years old. Loads of potential in large full basement all ready to be finished. Please Note: the west 5' of the existing storage shed in rear yard encroaches onto a unused Village of Morton Grove 16' alley which is all grass and adjacent to the west lot line of the subject property. A high wood fence exists on the west line of the unused alley and along the south lot line of the subject property, creating a very private like rear yard.
Property Specifics
| Single Family | |
| — | |
| Ranch | |
| 1966 | |
| Full | |
| RANCH | |
| No | |
| — |
| Cook | |
| — | |
| 0 / Not Applicable | |
| None | |
| Lake Michigan,Public | |
| Public Sewer | |
| 09332270 | |
| 10183050200000 |
Nearby Schools
| NAME: | DISTRICT: | DISTANCE: | |
|---|---|---|---|
|
Grade School
Hynes Elementary School |
67 | — | |
|
Middle School
Golf Middle School |
67 | Not in DB | |
|
High School
Niles North High School |
219 | Not in DB | |
Property History
| DATE: | EVENT: | PRICE: | SOURCE: |
|---|---|---|---|
| 5 Dec, 2012 | Sold | $160,000 | MRED MLS |
| 9 Oct, 2012 | Under contract | $174,500 | MRED MLS |
| 2 Oct, 2012 | Listed for sale | $174,500 | MRED MLS |
| 7 Dec, 2016 | Sold | $250,000 | MRED MLS |
| 3 Oct, 2016 | Under contract | $259,000 | MRED MLS |
| 2 Sep, 2016 | Listed for sale | $259,000 | MRED MLS |
Room Specifics
Total Bedrooms: 3
Bedrooms Above Ground: 3
Bedrooms Below Ground: 0
Dimensions: —
Floor Type: —
Dimensions: —
Floor Type: Hardwood
Full Bathrooms: 1
Bathroom Amenities: —
Bathroom in Basement: 0
Rooms: No additional rooms
Basement Description: Partially Finished
Other Specifics
| — | |
| Concrete Perimeter | |
| Concrete | |
| Patio | |
| — | |
| 40 X 105 X 40 X 107 | |
| Unfinished | |
| None | |
| Hardwood Floors, First Floor Bedroom, First Floor Full Bath | |
| Double Oven, Range, Microwave, Dishwasher, Refrigerator, Washer, Dryer, Stainless Steel Appliance(s) | |
| Not in DB | |
| Pool, Tennis Courts, Sidewalks, Street Paved | |
| — | |
| — | |
| Decorative |
Tax History
| Year | Property Taxes |
|---|---|
| 2012 | $1,189 |
| 2016 | $5,178 |
Contact Agent
Nearby Similar Homes
Nearby Sold Comparables
Contact Agent
Listing Provided By
Century 21 Marino, Inc.

