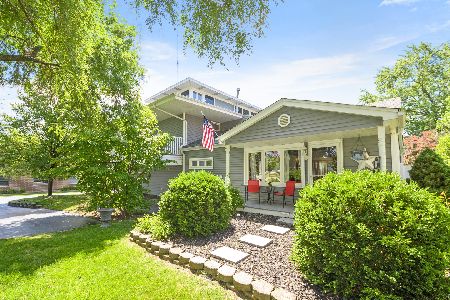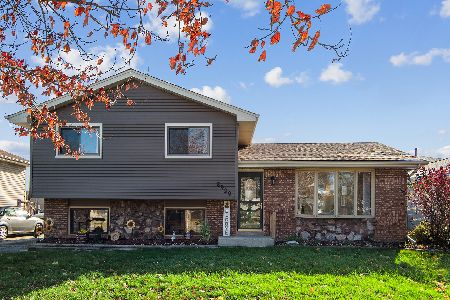9118 174th Street, Tinley Park, Illinois 60487
$375,000
|
Sold
|
|
| Status: | Closed |
| Sqft: | 3,083 |
| Cost/Sqft: | $125 |
| Beds: | 5 |
| Baths: | 3 |
| Year Built: | 1992 |
| Property Taxes: | $10,381 |
| Days On Market: | 3620 |
| Lot Size: | 0,00 |
Description
This 5 bedroom, 2 1/2 bath, brick home has it all! Greet your guests in the beautiful 2 story entryway with stained glass chandelier before moving to the formal living room or dining room. The large eat-in kitchen has a built in desk and butler pantry, too. Enjoy the fireplace in the family room during cool weather or spend the summer in the fenced yard complete with deck and heated 24ft swimming pool! A bedroom/den, powder room and laundry room with backyard access, complete the main level. Upstairs you will find 4 generously sized bedrooms all with hardwoods floors. The master bedroom has a high, decorative ceiling, walk-in closet and huge master bathroom complete with double sinks, stand up shower and whirlpool tub. Need more space than that? Head down to the full, partially finished basement with new carpet and plenty of storage! All of this plus a 3 car garage, short walk to the park or to any of the 3 schools, and close to many conveniences! Welcome home!
Property Specifics
| Single Family | |
| — | |
| — | |
| 1992 | |
| Full | |
| — | |
| No | |
| — |
| Cook | |
| — | |
| 0 / Not Applicable | |
| None | |
| Lake Michigan | |
| Public Sewer | |
| 09144900 | |
| 27274130110000 |
Nearby Schools
| NAME: | DISTRICT: | DISTANCE: | |
|---|---|---|---|
|
Grade School
Christa Mcauliffe School |
140 | — | |
|
Middle School
Prairie View Middle School |
140 | Not in DB | |
|
High School
Victor J Andrew High School |
230 | Not in DB | |
Property History
| DATE: | EVENT: | PRICE: | SOURCE: |
|---|---|---|---|
| 11 May, 2016 | Sold | $375,000 | MRED MLS |
| 24 Feb, 2016 | Under contract | $384,900 | MRED MLS |
| 21 Feb, 2016 | Listed for sale | $384,900 | MRED MLS |
Room Specifics
Total Bedrooms: 5
Bedrooms Above Ground: 5
Bedrooms Below Ground: 0
Dimensions: —
Floor Type: Hardwood
Dimensions: —
Floor Type: Hardwood
Dimensions: —
Floor Type: Hardwood
Dimensions: —
Floor Type: —
Full Bathrooms: 3
Bathroom Amenities: Whirlpool,Separate Shower,Double Sink
Bathroom in Basement: 0
Rooms: Bedroom 5,Eating Area,Recreation Room,Workshop
Basement Description: Partially Finished
Other Specifics
| 3 | |
| — | |
| Concrete | |
| Deck, Above Ground Pool, Storms/Screens | |
| Fenced Yard | |
| 90X139 | |
| Pull Down Stair | |
| Full | |
| Vaulted/Cathedral Ceilings, Skylight(s), Hardwood Floors, First Floor Bedroom, First Floor Laundry | |
| Range, Microwave, Dishwasher, Refrigerator, Washer, Dryer, Disposal | |
| Not in DB | |
| Sidewalks, Street Lights, Street Paved | |
| — | |
| — | |
| Gas Log, Gas Starter |
Tax History
| Year | Property Taxes |
|---|---|
| 2016 | $10,381 |
Contact Agent
Nearby Similar Homes
Nearby Sold Comparables
Contact Agent
Listing Provided By
VILLAGE Realty Shoppe








