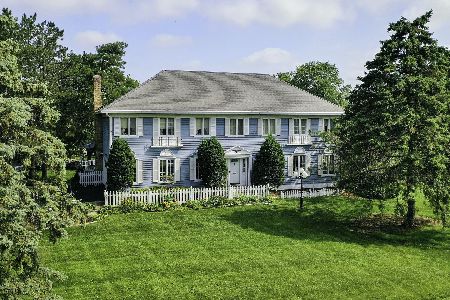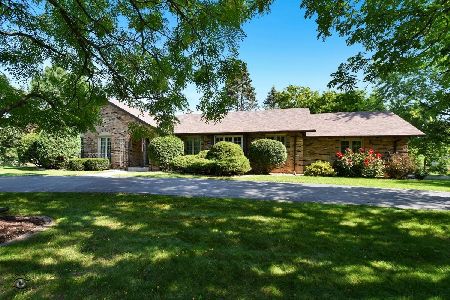912 Abbotsford Lane, Frankfort, Illinois 60423
$450,000
|
Sold
|
|
| Status: | Closed |
| Sqft: | 3,342 |
| Cost/Sqft: | $149 |
| Beds: | 4 |
| Baths: | 4 |
| Year Built: | 1973 |
| Property Taxes: | $9,572 |
| Days On Market: | 1313 |
| Lot Size: | 0,00 |
Description
Gorgeous home in popular Prestwick Subdivision. Stone cape-cod style on a beautiful 3/4 acre lot. There is a graceful flow from the foyer to the living room, family room (with gas starter/wood burning fireplace) and updated kitchen...a gourmet cooks dream! New KitchenAid double ovens, fridge and dishwasher. Stylish cabinets and quartz counter tops. Four bedrooms .. two with private/adjoining baths. The large master bedroom has vaulted ceilings and plenty of closet space. The special spot in this home is the large and lovely three season room leading out to the stone patio, Trex deck, in-ground gas grill and oh so lovely yard!!! The basement is partially finished with a large work room. Oversized three-car garage. Pool allowed but in-ground only.
Property Specifics
| Single Family | |
| — | |
| — | |
| 1973 | |
| — | |
| — | |
| No | |
| — |
| Will | |
| Prestwick | |
| — / Not Applicable | |
| — | |
| — | |
| — | |
| 11439874 | |
| 1909253040080000 |
Property History
| DATE: | EVENT: | PRICE: | SOURCE: |
|---|---|---|---|
| 30 Sep, 2022 | Sold | $450,000 | MRED MLS |
| 27 Aug, 2022 | Under contract | $497,000 | MRED MLS |
| 17 Jun, 2022 | Listed for sale | $497,000 | MRED MLS |
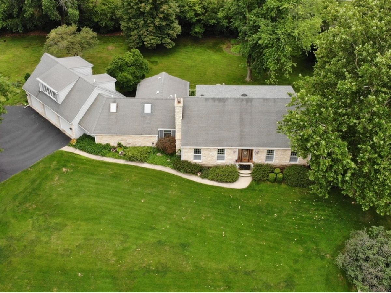
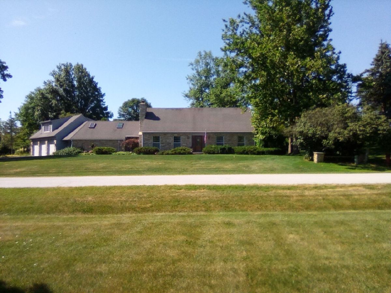
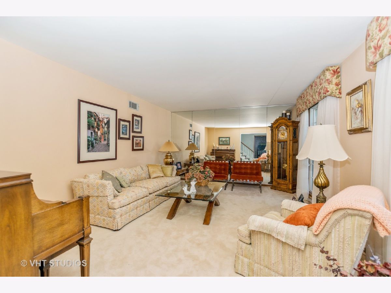
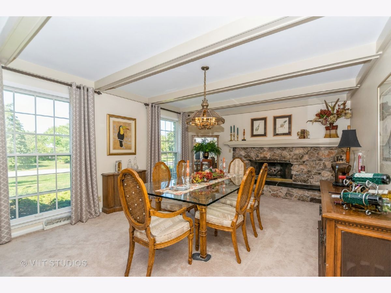
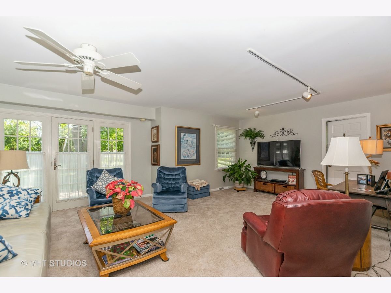
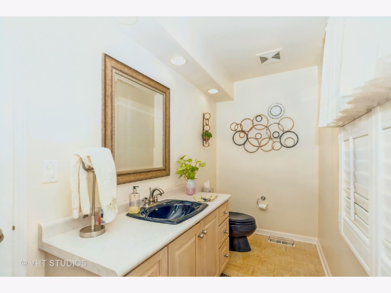
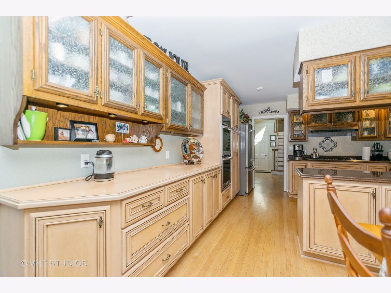
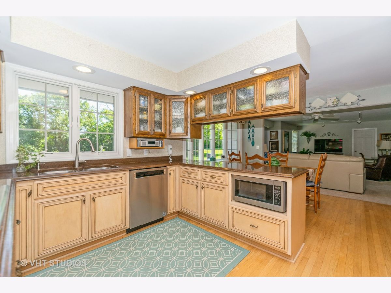
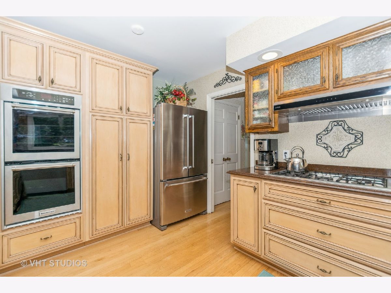
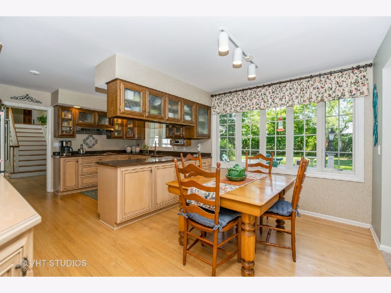
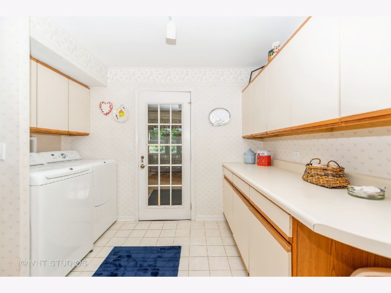
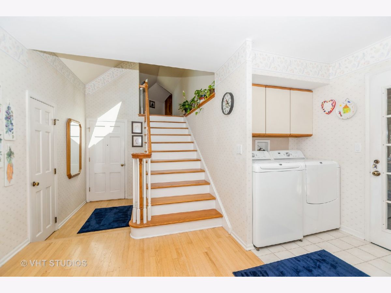
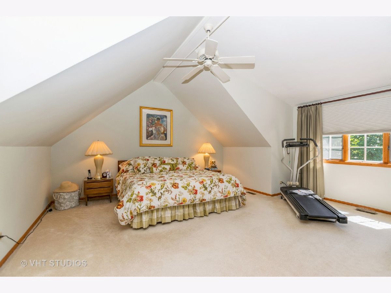
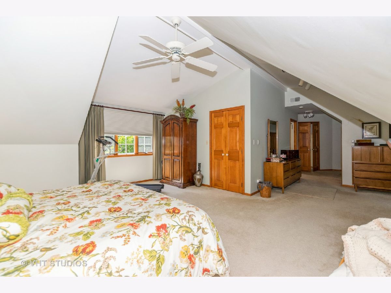
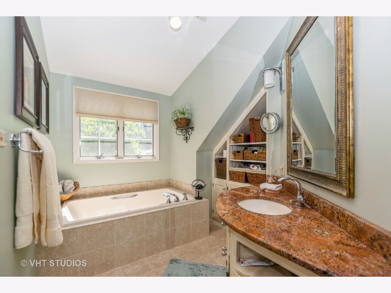
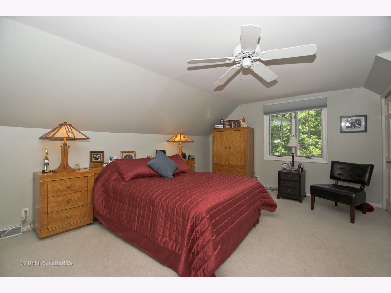
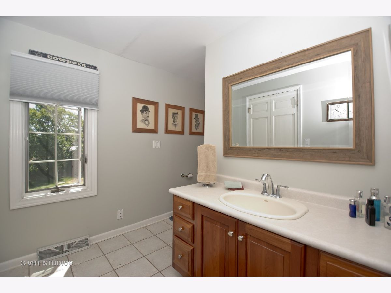
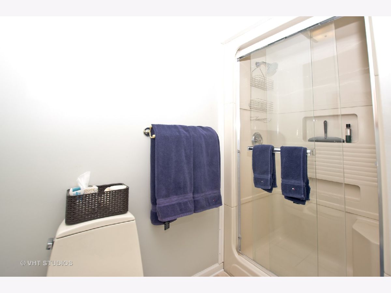
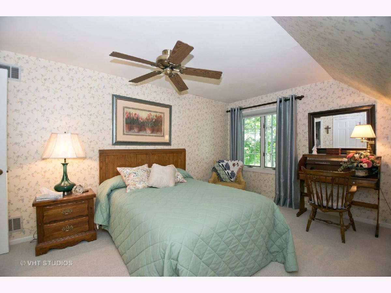
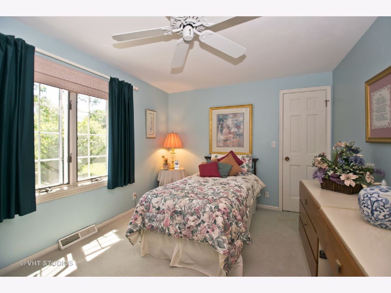
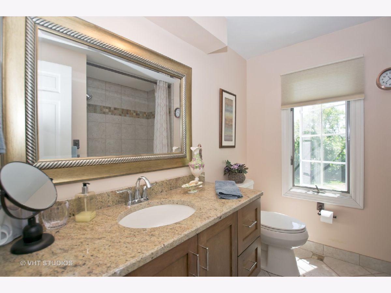
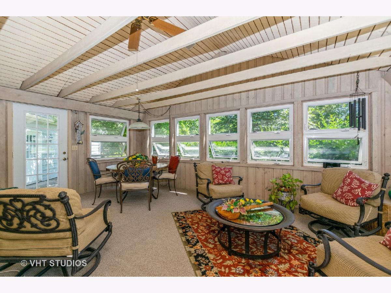
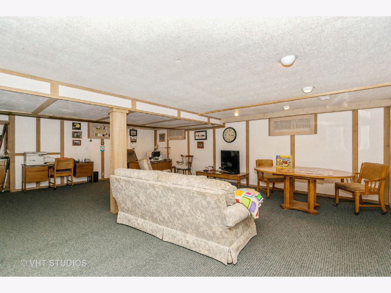
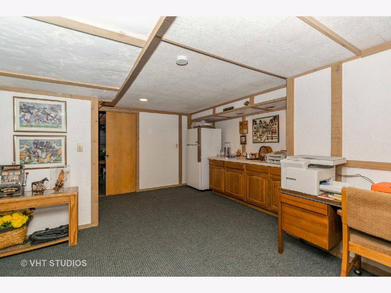
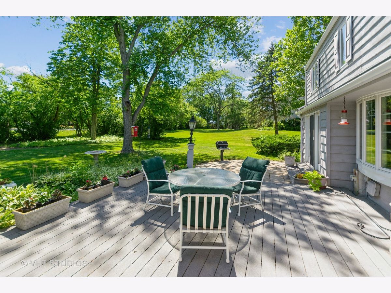
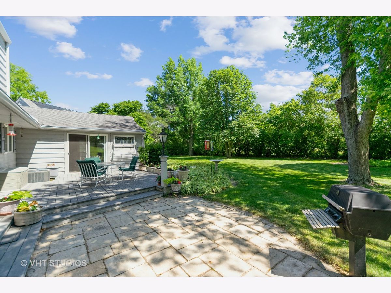
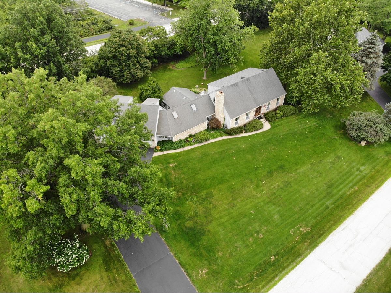
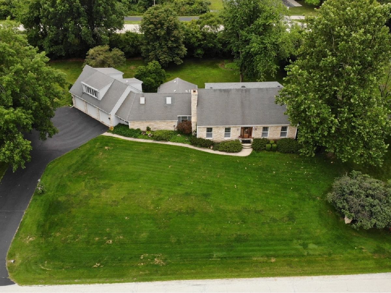
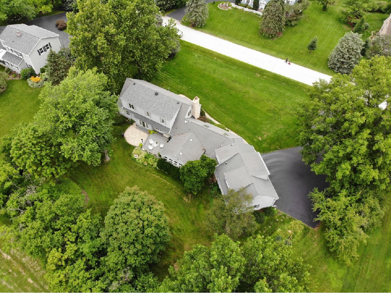
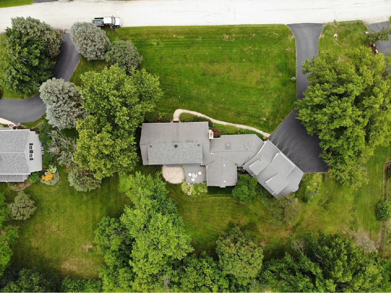
Room Specifics
Total Bedrooms: 4
Bedrooms Above Ground: 4
Bedrooms Below Ground: 0
Dimensions: —
Floor Type: —
Dimensions: —
Floor Type: —
Dimensions: —
Floor Type: —
Full Bathrooms: 4
Bathroom Amenities: —
Bathroom in Basement: 0
Rooms: —
Basement Description: Partially Finished
Other Specifics
| 3 | |
| — | |
| Asphalt | |
| — | |
| — | |
| 136X48X51X125X185X165 | |
| — | |
| — | |
| — | |
| — | |
| Not in DB | |
| — | |
| — | |
| — | |
| — |
Tax History
| Year | Property Taxes |
|---|---|
| 2022 | $9,572 |
Contact Agent
Nearby Sold Comparables
Contact Agent
Listing Provided By
RE/MAX 10


