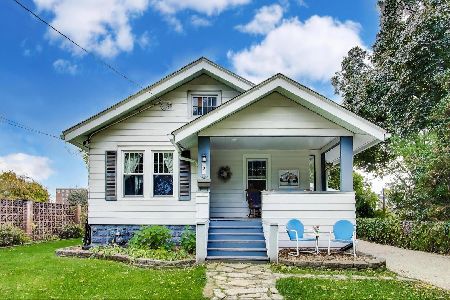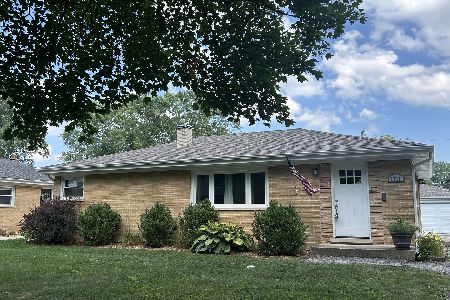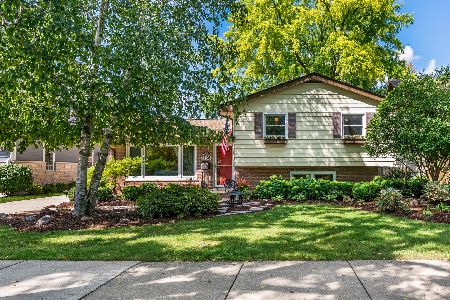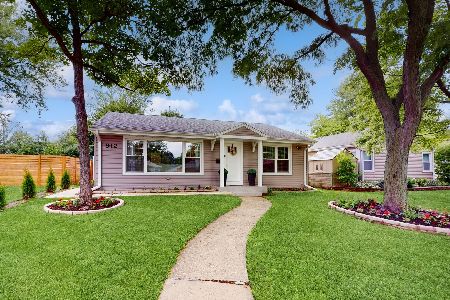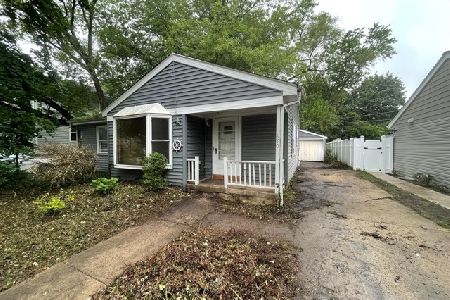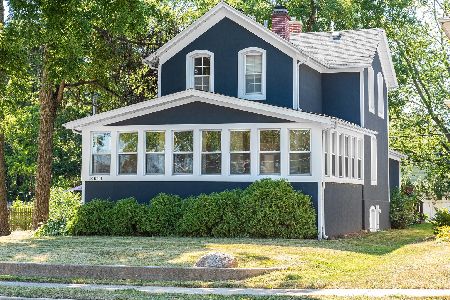912 Arlington Heights Road, Arlington Heights, Illinois 60004
$356,500
|
Sold
|
|
| Status: | Closed |
| Sqft: | 0 |
| Cost/Sqft: | — |
| Beds: | 2 |
| Baths: | 2 |
| Year Built: | 1952 |
| Property Taxes: | $5,626 |
| Days On Market: | 1753 |
| Lot Size: | 0,00 |
Description
Welcome Home to this Gorgeous TOTALLY REDONE, Move-In Ready, 3 BEDROOMS, (one on lower level), 2 FULL BATHROOMS Ranch in the heart of Arlington Heights, just 10 MIN WALK from DOWNTOWN ARLINGTON HEIGHTS & METRA Station, Library and amazing Dining and Shopping options. Main Level features a Modern, OPEN FLOOR PLAN. BRAND NEW KITCHEN opens to Dinning Room and Living Room - really the showstopper of the house. The Kitchen includes Custom Cabinets, Quartz Counter Tops, Black Stainless Steal Appliances, Deco Hood and NEW LIGHTING FIXTURES throughout. A Kitchen Island has been added for extra storage and seating. New Electrical Fireplace in the Living Room. BRAND NEW 2 FULL BATHS. Neutral Colors, NEW FLOORS throughout. As you walk through the front door, you'll be greeted by an abundance of natural light flowing throughout. The lower level features a spacious Family Room, 3-rd Bedroom, OFFICE ( potential 4-th Bedroom), Full Bath and Laundry with Brand New Washer and Dryer. NEW ROOF, NEW SIDING. Brand NEW WINDOWS and DOOR. Brand NEW ELECTRICAL and New PLUMBING System. NEW A/C Unit. New Lighting throughout both levels. FULL, just FINISHED BASEMENT. New DRAIN TILES and New Sump Pump. Once you walk out to the LARGE, FENCED BACKYARD you will be able to relax on the Large, NEW DECK and enjoy an amazing space to Entertain. NEW 2.5 CAR GARAGE offers even more storage and space.This lot is served by a secondary dedicated access drive leading to garage with additional off street parking (6 cars) accessible via E. Willow St. The Home is conveniently located. WALKABLE TO Award Winning Olive MARY STITT ELEMENTRY and THOMAS JR. HIGH SCHOOLS. Close to TOP RATED John HERSEY HIGH SCHOOL, Parks, Nature Preserves, Golf Courses, Expressway & Tollway transportation. This is the Home you have been waiting for! Come and see to experience the beautifully detailed rehab which will provide peace and comfort for your family! A great opportunity !!!
Property Specifics
| Single Family | |
| — | |
| Ranch | |
| 1952 | |
| Full | |
| — | |
| No | |
| — |
| Cook | |
| — | |
| — / Not Applicable | |
| None | |
| Lake Michigan,Public | |
| Public Sewer | |
| 11004586 | |
| 03291070220000 |
Nearby Schools
| NAME: | DISTRICT: | DISTANCE: | |
|---|---|---|---|
|
Grade School
Olive-mary Stitt School |
25 | — | |
|
Middle School
Thomas Middle School |
25 | Not in DB | |
|
High School
John Hersey High School |
214 | Not in DB | |
Property History
| DATE: | EVENT: | PRICE: | SOURCE: |
|---|---|---|---|
| 4 Nov, 2019 | Sold | $140,400 | MRED MLS |
| 23 Oct, 2019 | Under contract | $139,000 | MRED MLS |
| 4 Oct, 2019 | Listed for sale | $139,000 | MRED MLS |
| 9 Apr, 2021 | Sold | $356,500 | MRED MLS |
| 2 Mar, 2021 | Under contract | $339,000 | MRED MLS |
| 26 Feb, 2021 | Listed for sale | $339,000 | MRED MLS |
| 22 Aug, 2023 | Sold | $429,000 | MRED MLS |
| 8 Aug, 2023 | Under contract | $429,000 | MRED MLS |
| — | Last price change | $450,000 | MRED MLS |
| 20 Jul, 2023 | Listed for sale | $450,000 | MRED MLS |
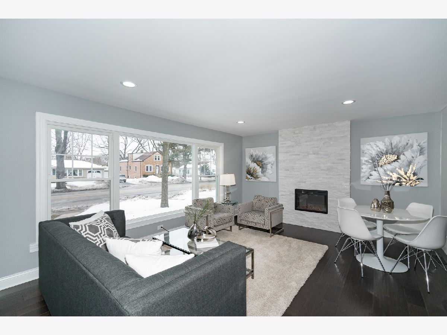
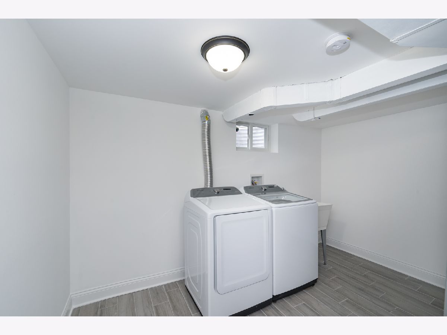
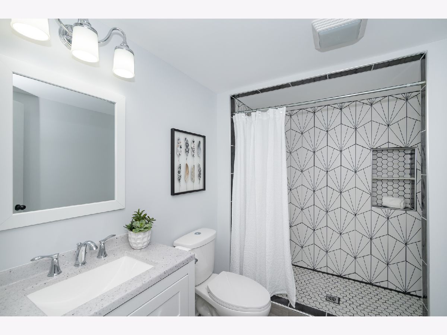
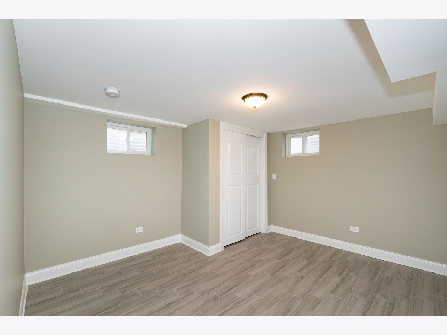
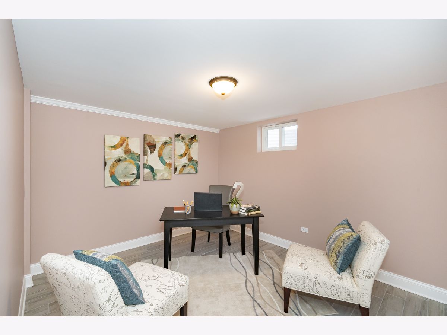
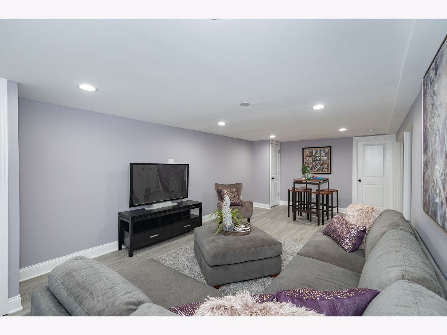
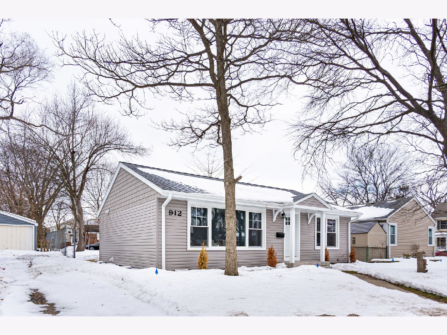
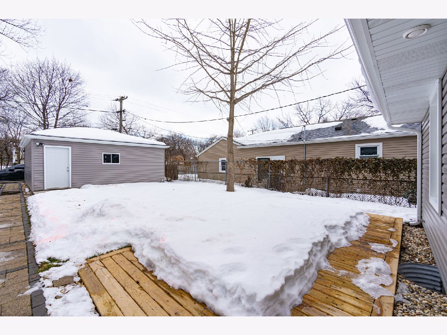
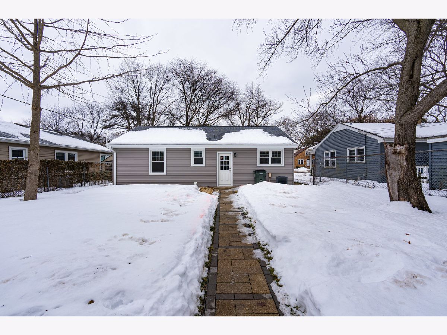
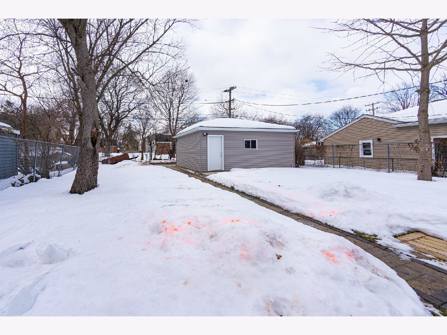
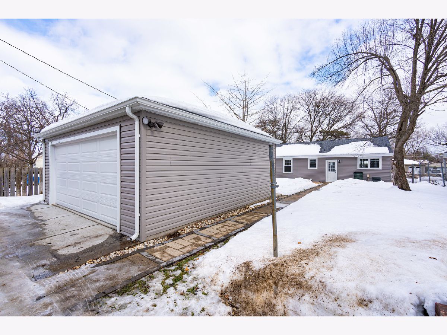
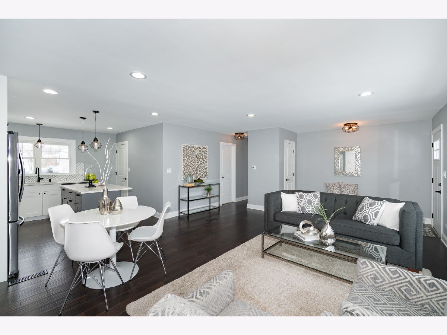
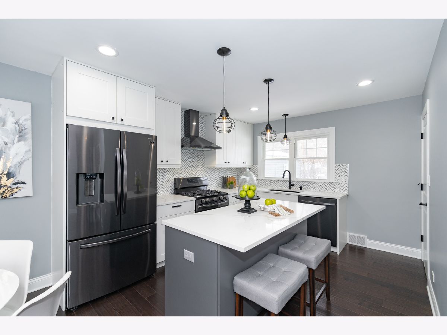
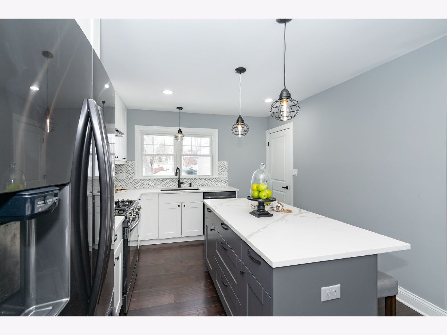
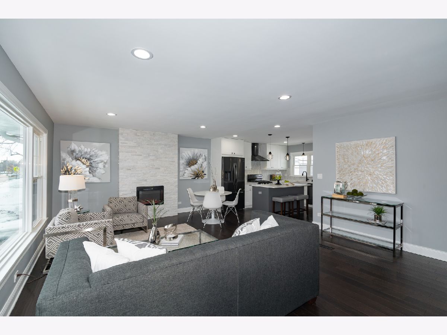
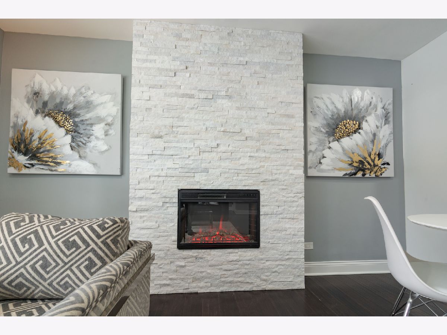
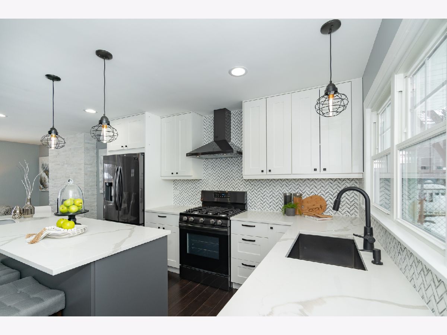
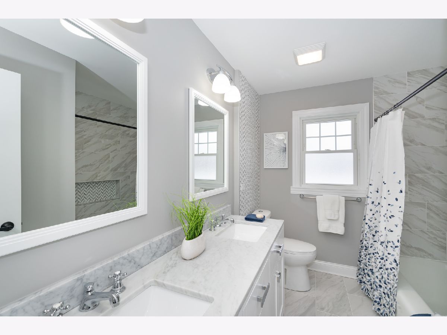
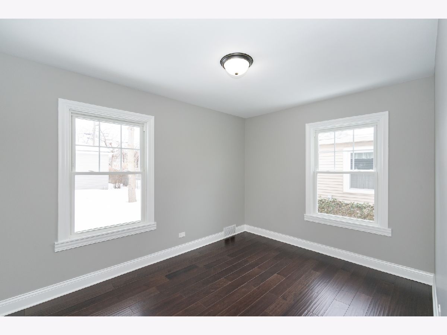
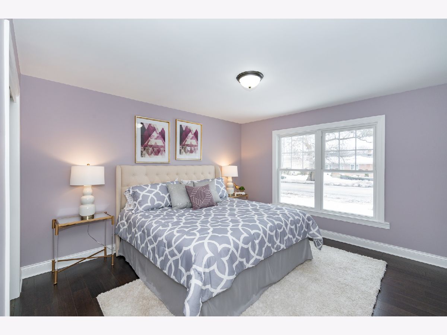
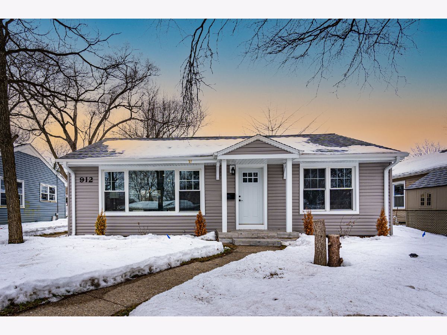
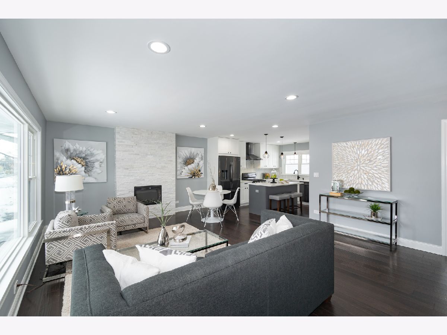
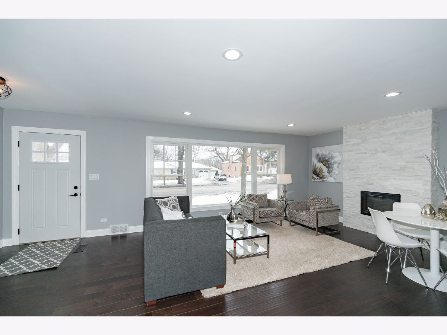
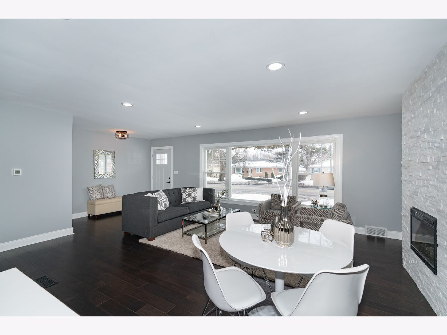
Room Specifics
Total Bedrooms: 3
Bedrooms Above Ground: 2
Bedrooms Below Ground: 1
Dimensions: —
Floor Type: Wood Laminate
Dimensions: —
Floor Type: Ceramic Tile
Full Bathrooms: 2
Bathroom Amenities: Separate Shower,Soaking Tub
Bathroom in Basement: 1
Rooms: Office
Basement Description: Finished
Other Specifics
| 2.5 | |
| — | |
| — | |
| Deck, Storms/Screens | |
| — | |
| 6250 | |
| — | |
| None | |
| Wood Laminate Floors, First Floor Bedroom, First Floor Full Bath, Open Floorplan | |
| Range, Microwave, Dishwasher, Refrigerator, High End Refrigerator, Washer, Dryer, Disposal, Stainless Steel Appliance(s) | |
| Not in DB | |
| Curbs, Sidewalks, Street Lights, Street Paved | |
| — | |
| — | |
| Electric |
Tax History
| Year | Property Taxes |
|---|---|
| 2019 | $7,030 |
| 2021 | $5,626 |
| 2023 | $6,749 |
Contact Agent
Nearby Similar Homes
Nearby Sold Comparables
Contact Agent
Listing Provided By
Stachurska Real Estate, Inc.



