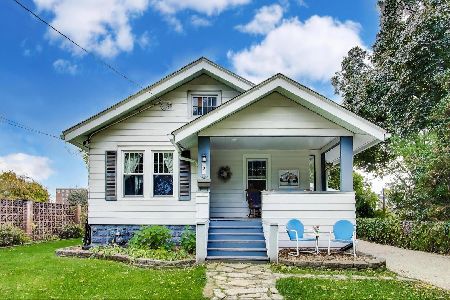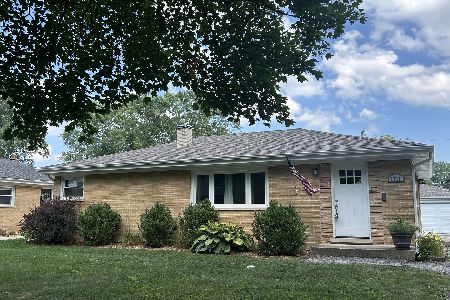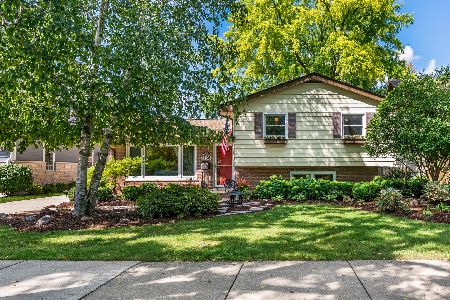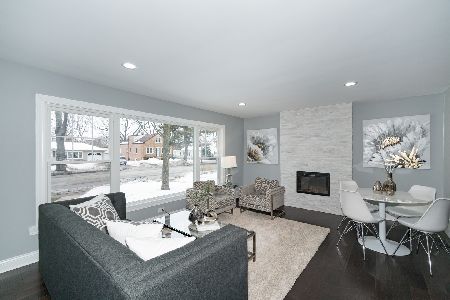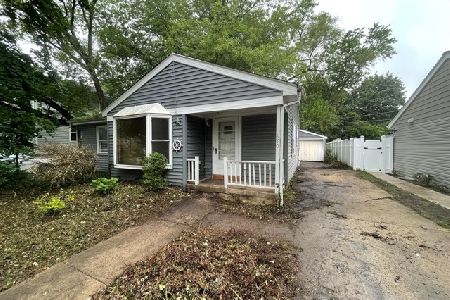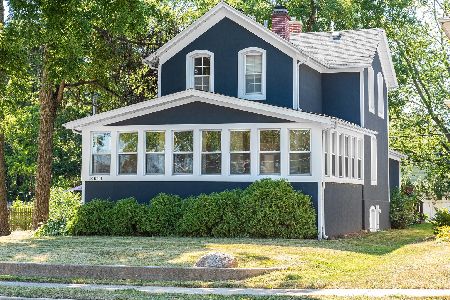912 Arlington Heights Road, Arlington Heights, Illinois 60004
$429,000
|
Sold
|
|
| Status: | Closed |
| Sqft: | 0 |
| Cost/Sqft: | — |
| Beds: | 2 |
| Baths: | 2 |
| Year Built: | 1952 |
| Property Taxes: | $6,749 |
| Days On Market: | 879 |
| Lot Size: | 0,00 |
Description
Charming Ranch home totally renovated top to bottom in 2020. This move-in ready 3-Bedroom plus office 2 bath home features all of the newest and up-to-date finishes. The main level features a modern open layout with an open kitchen. Large living/dining space with hardwood floors, a huge picture window allowing for tons of natural light and a dramatic stone fireplace. The sleek "L" shaped kitchen offers 42" white cabinetry, with quartz countertops, spacious island with bar for seating, pantry cabinet and SS Samsung Appliances. Enjoy a large primary suite with beautiful, paneled accent wall. The main bath has beautiful porcelain tiles, double sink vanity and tiled tub/shower combination. In the lower level you will find a family room with plenty of space for a sectional suite and a large television, perfect for game day enjoyment. The lower level also features an additional bedroom and office. The lower-level bath offers a unique tile design with walk-in shower. Lower-level laundry room and mechanical room with all new mechanicals. This large lot has a beautifully landscaped front yard with new sidewalks and the backyard is completely fenced for privacy and security. Lovely lawn and back patio for entertaining. Enjoy a 2.5 car garage with private owned resurfaced driveway parking accessed from Willow Street. The home is conveniently located in the heart of Arlington Heights, just a 10 min walk to the downtown area and Metra Station. Very walkable neighborhood and close to the Award-Winning Olive Mary Stitt Elementary School, and Thomas Jr HS and top-rated John Hersey H.S. You must see to appreciate all of the beautiful details and updates.
Property Specifics
| Single Family | |
| — | |
| — | |
| 1952 | |
| — | |
| — | |
| No | |
| — |
| Cook | |
| — | |
| — / Not Applicable | |
| — | |
| — | |
| — | |
| 11833233 | |
| 03291070220000 |
Nearby Schools
| NAME: | DISTRICT: | DISTANCE: | |
|---|---|---|---|
|
Grade School
Olive-mary Stitt School |
25 | — | |
|
Middle School
Thomas Middle School |
25 | Not in DB | |
|
High School
John Hersey High School |
214 | Not in DB | |
Property History
| DATE: | EVENT: | PRICE: | SOURCE: |
|---|---|---|---|
| 4 Nov, 2019 | Sold | $140,400 | MRED MLS |
| 23 Oct, 2019 | Under contract | $139,000 | MRED MLS |
| 4 Oct, 2019 | Listed for sale | $139,000 | MRED MLS |
| 9 Apr, 2021 | Sold | $356,500 | MRED MLS |
| 2 Mar, 2021 | Under contract | $339,000 | MRED MLS |
| 26 Feb, 2021 | Listed for sale | $339,000 | MRED MLS |
| 22 Aug, 2023 | Sold | $429,000 | MRED MLS |
| 8 Aug, 2023 | Under contract | $429,000 | MRED MLS |
| — | Last price change | $450,000 | MRED MLS |
| 20 Jul, 2023 | Listed for sale | $450,000 | MRED MLS |
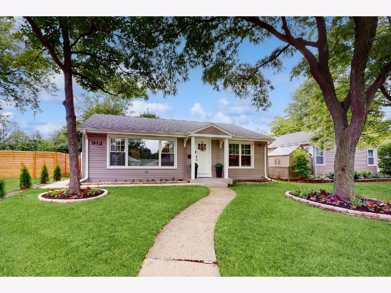
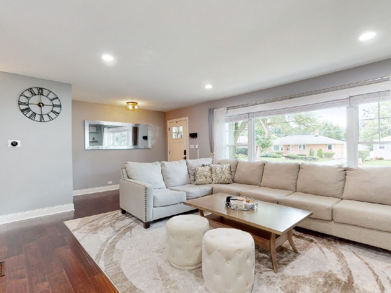
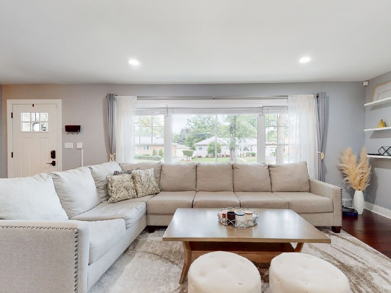
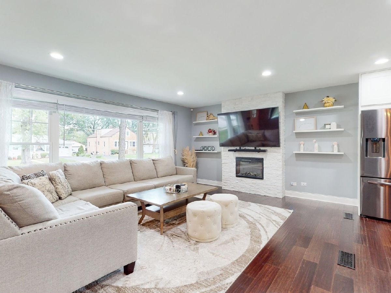
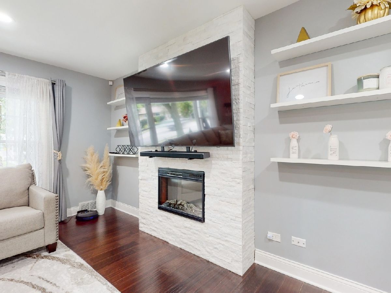
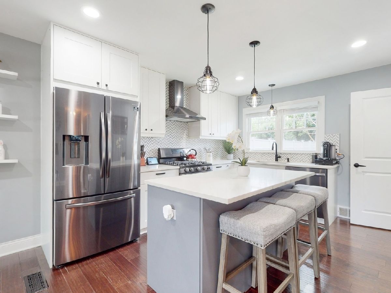
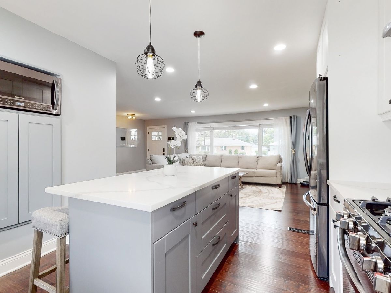
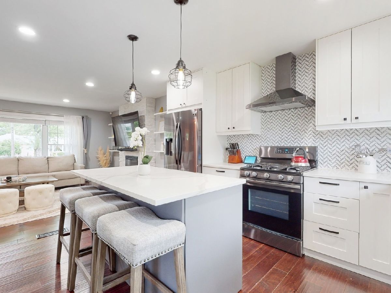
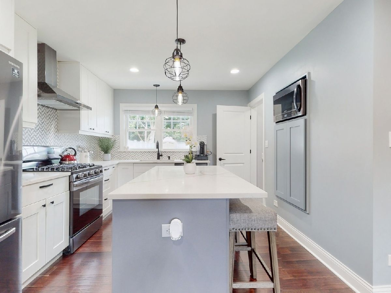
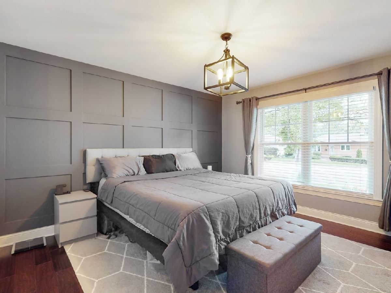
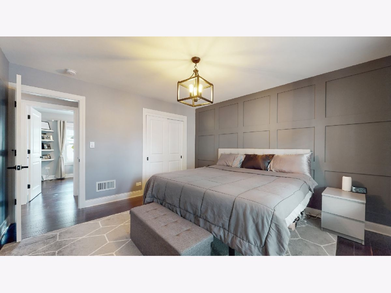
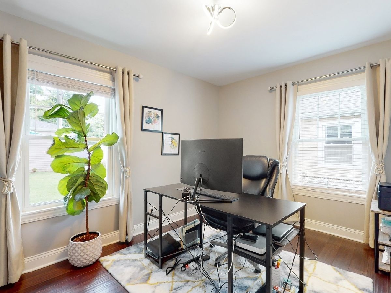
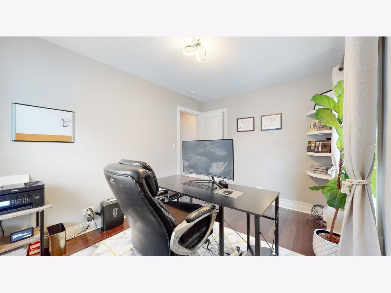
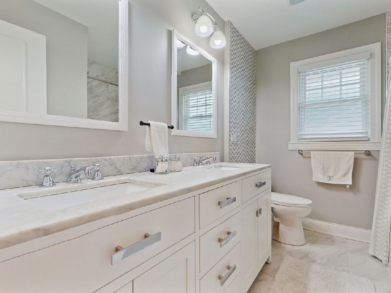
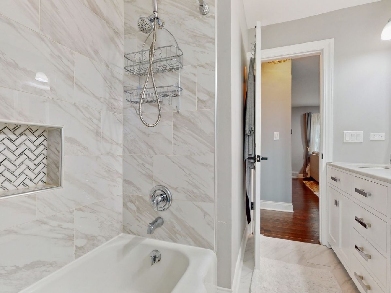
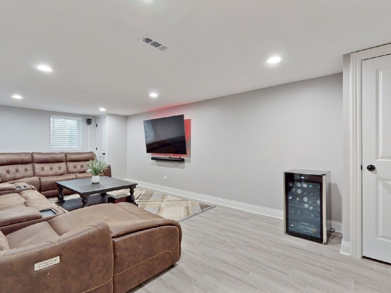
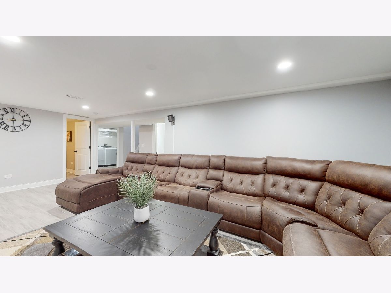
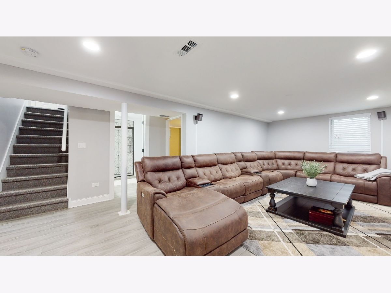
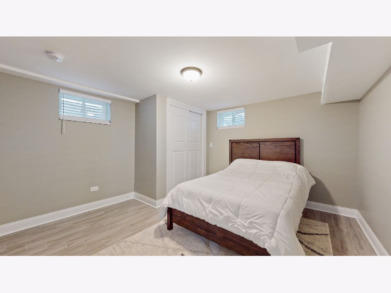
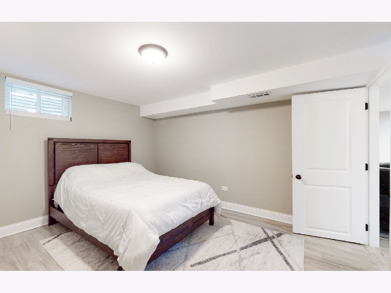
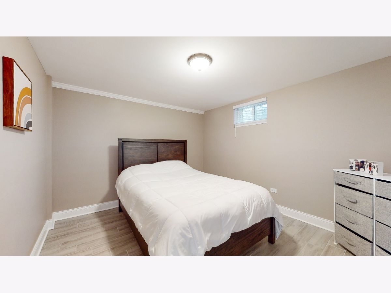
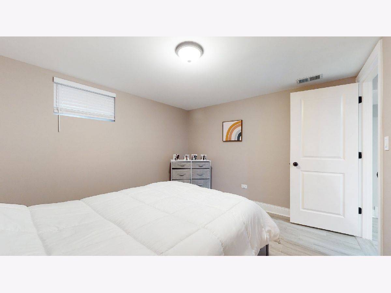
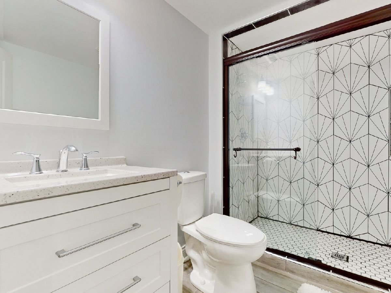
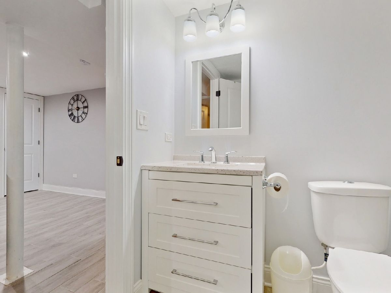
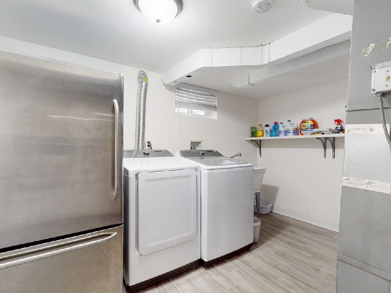
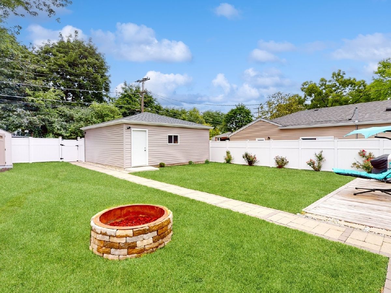
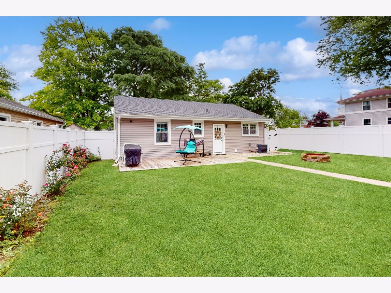
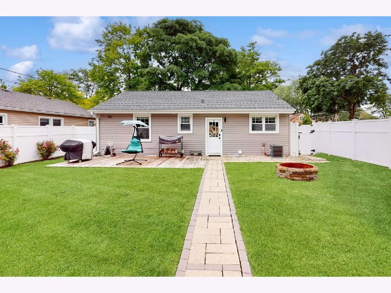
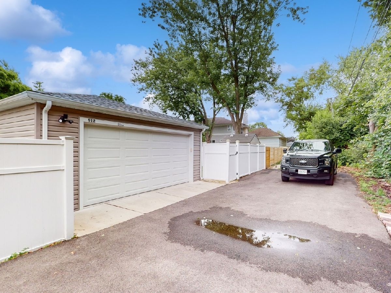
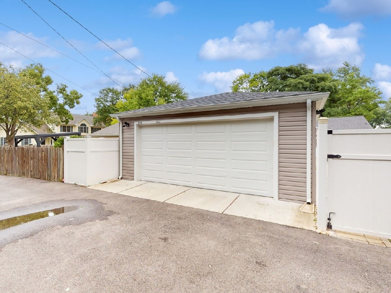
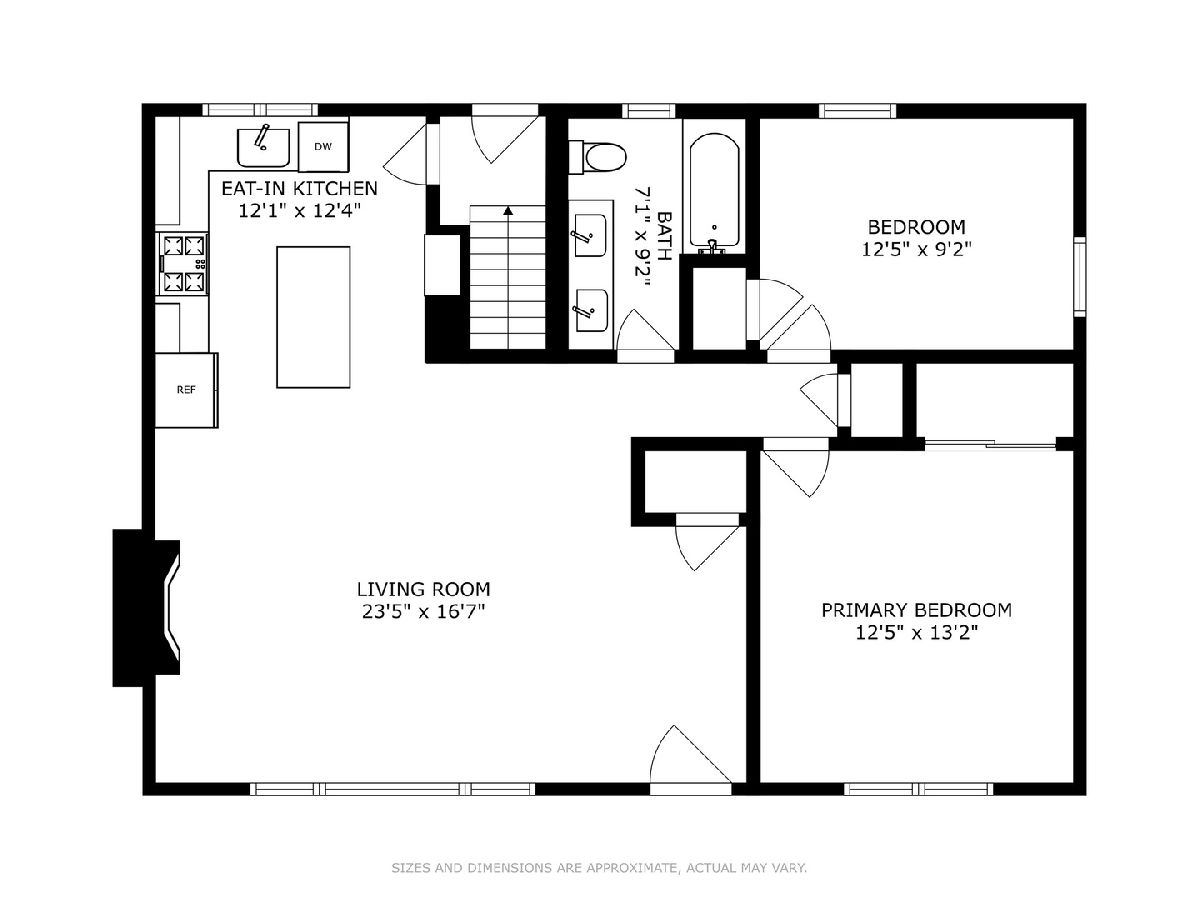
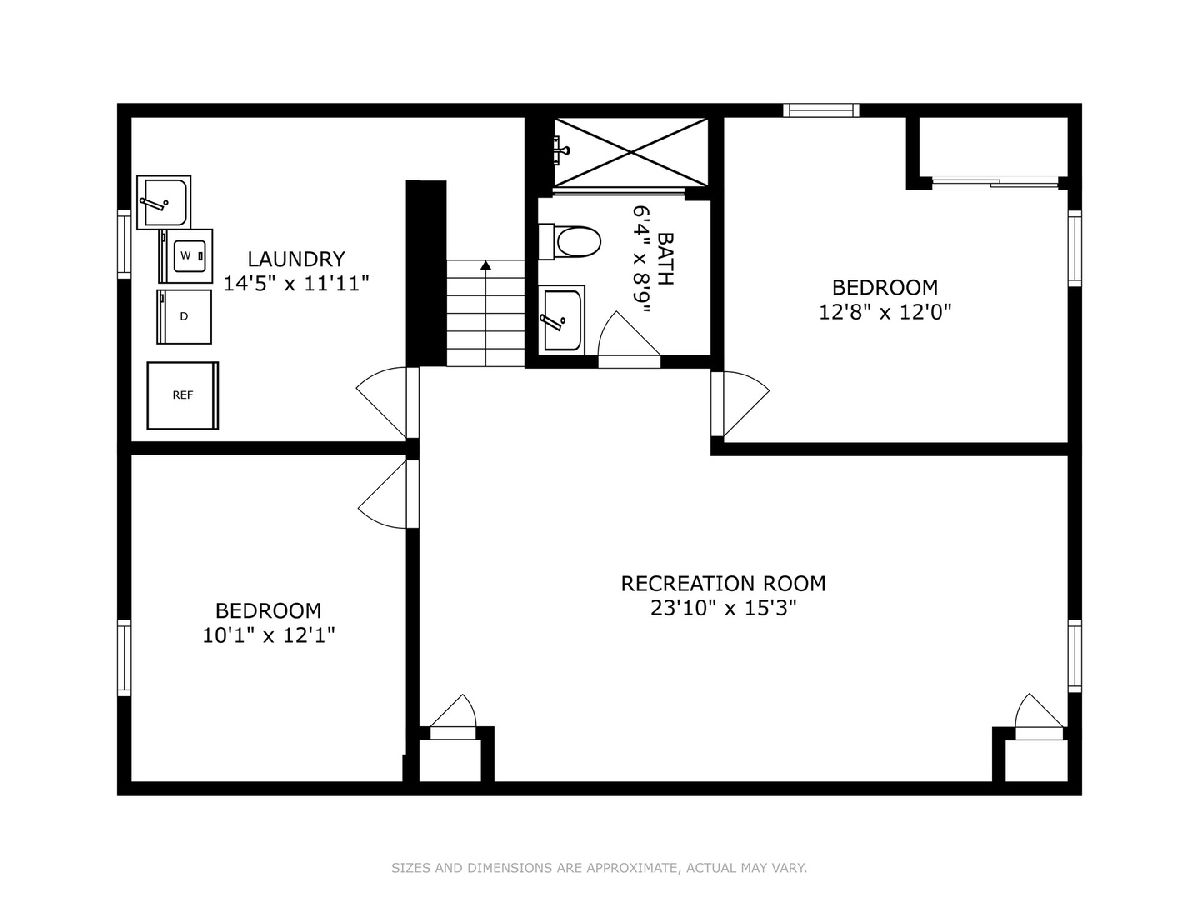
Room Specifics
Total Bedrooms: 3
Bedrooms Above Ground: 2
Bedrooms Below Ground: 1
Dimensions: —
Floor Type: —
Dimensions: —
Floor Type: —
Full Bathrooms: 2
Bathroom Amenities: Separate Shower,Soaking Tub
Bathroom in Basement: 1
Rooms: —
Basement Description: Finished,Egress Window,Rec/Family Area
Other Specifics
| 2.5 | |
| — | |
| Asphalt,Off Alley | |
| — | |
| — | |
| 6250 | |
| — | |
| — | |
| — | |
| — | |
| Not in DB | |
| — | |
| — | |
| — | |
| — |
Tax History
| Year | Property Taxes |
|---|---|
| 2019 | $7,030 |
| 2021 | $5,626 |
| 2023 | $6,749 |
Contact Agent
Nearby Similar Homes
Nearby Sold Comparables
Contact Agent
Listing Provided By
Berkshire Hathaway HomeServices Chicago



